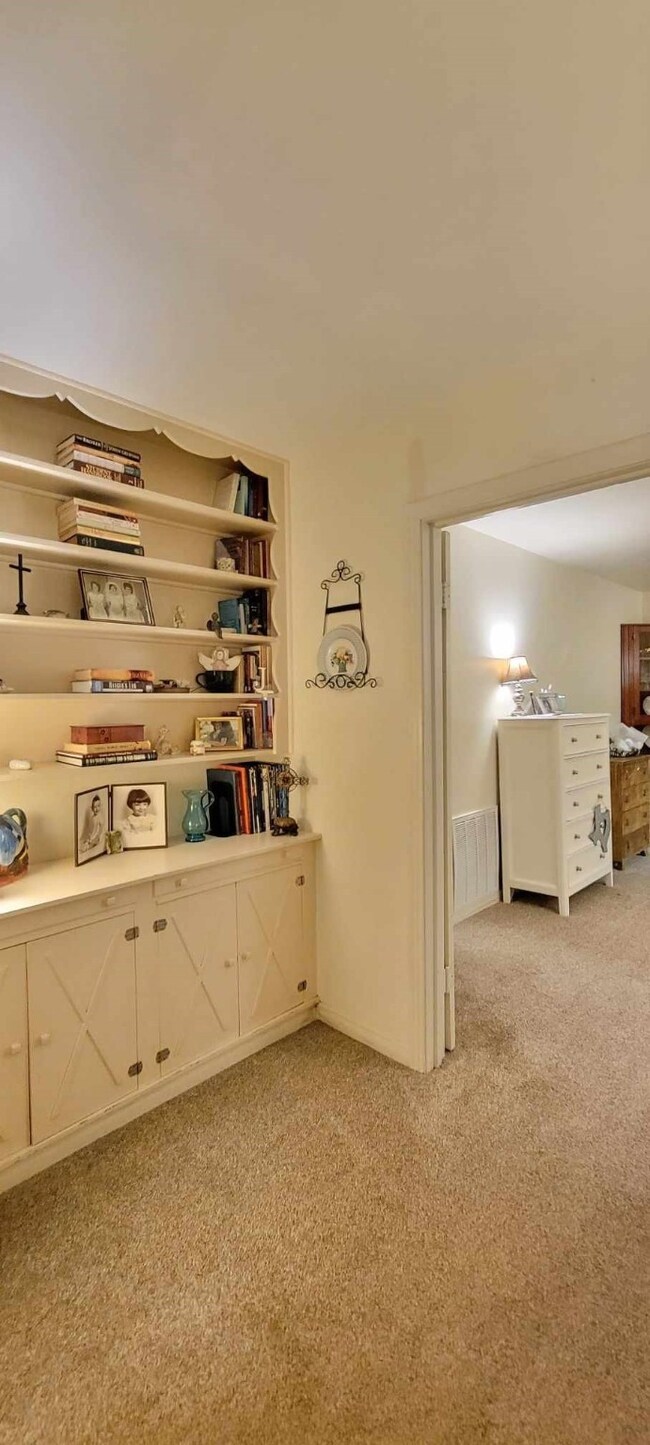
3204 Avenue K Bay City, TX 77414
Estimated payment $1,330/month
Highlights
- Wooded Lot
- Outdoor Fireplace
- Sun or Florida Room
- Traditional Architecture
- Wood Flooring
- Home Office
About This Home
Exceptionally spacious home with 5 bedrooms & over 3100sqft! Currently divided into two private Full living areas, offering the opportunity to live in one side and rent out the other to offset expenses. Situated in a charming neighborhood with historic homes. Featuring a well-designed layout with built-ins, large bedrooms, multiple living areas, dining spaces, and a den. Outdoor patio with a fireplace for entertaining. Large .45 acre lot- Cross-section fencing allows for private animal areas while hosting guests. Endless potential for this unique property as a residence or income-generating investment.
Property Details
Home Type
- Multi-Family
Est. Annual Taxes
- $4,369
Year Built
- Built in 1955
Lot Details
- 0.45 Acre Lot
- East Facing Home
- Wooded Lot
- Back Yard Fenced and Side Yard
Parking
- 2 Car Detached Garage
- Workshop in Garage
- Driveway
- Additional Parking
Home Design
- Duplex
- Traditional Architecture
- Split Level Home
- Pillar, Post or Pier Foundation
- Slab Foundation
- Composition Roof
- Wood Siding
- Asbestos
Interior Spaces
- 3,144 Sq Ft Home
- 1-Story Property
- Crown Molding
- Ceiling Fan
- Entrance Foyer
- Family Room Off Kitchen
- Living Room
- Dining Room
- Home Office
- Sun or Florida Room
- Utility Room
- Washer and Electric Dryer Hookup
- Fire and Smoke Detector
Kitchen
- Breakfast Bar
- Walk-In Pantry
- Dishwasher
- Pots and Pans Drawers
Flooring
- Wood
- Tile
- Vinyl
Bedrooms and Bathrooms
- 5 Bedrooms
- 3 Full Bathrooms
- <<tubWithShowerToken>>
Eco-Friendly Details
- Energy-Efficient HVAC
- Energy-Efficient Thermostat
Outdoor Features
- Outdoor Fireplace
- Separate Outdoor Workshop
- Shed
Schools
- Roberts Elementary School
- Bay City Junior High School
- Bay City High School
Utilities
- Central Heating and Cooling System
- Heating System Uses Gas
- Programmable Thermostat
Community Details
- Jane Sargent Sub Subdivision
Map
Home Values in the Area
Average Home Value in this Area
Tax History
| Year | Tax Paid | Tax Assessment Tax Assessment Total Assessment is a certain percentage of the fair market value that is determined by local assessors to be the total taxable value of land and additions on the property. | Land | Improvement |
|---|---|---|---|---|
| 2024 | $44 | $187,500 | $25,200 | $162,300 |
| 2023 | $4,369 | $187,500 | $25,200 | $162,300 |
| 2022 | $4,013 | $150,270 | $25,200 | $125,070 |
| 2021 | $4,649 | $158,232 | $25,200 | $133,032 |
| 2020 | $4,836 | $158,232 | $25,200 | $133,032 |
| 2019 | $4,022 | $131,670 | $25,200 | $106,470 |
| 2018 | $3,879 | $131,670 | $25,200 | $106,470 |
| 2017 | $3,676 | $131,670 | $25,200 | $106,470 |
| 2016 | $3,562 | $127,580 | $25,200 | $102,380 |
| 2015 | -- | $133,120 | $25,200 | $107,920 |
| 2014 | -- | $130,480 | $25,200 | $105,280 |
Property History
| Date | Event | Price | Change | Sq Ft Price |
|---|---|---|---|---|
| 05/12/2025 05/12/25 | Pending | -- | -- | -- |
| 04/01/2025 04/01/25 | Price Changed | $175,000 | -16.7% | $56 / Sq Ft |
| 12/28/2024 12/28/24 | Price Changed | $210,000 | -6.7% | $67 / Sq Ft |
| 09/02/2024 09/02/24 | For Sale | $225,000 | -- | $72 / Sq Ft |
Similar Home in Bay City, TX
Source: Houston Association of REALTORS®
MLS Number: 9683048
APN: 45199
- 3204 & 3206 Avenue K
- 1920 Marguerite St
- 2209 Linwood Ln
- 0 Carrington St
- 2403 Marguerite St
- 3119 Avenue H
- 3401 Cherry Ln
- AVE I Matthews
- 1 Lazy Ln
- 2212 Rugeley St
- 4 Shadow Ln
- 2605 Marguerite St
- 2909 Avenue G
- 3021 Avenue F
- 1 Shadow Ln
- 2715 Marguerite St
- 2719 Marguerite St
- 3709 Kettering Ave
- 2009 Sandlewood Dr
- 2814 Oak Dr






