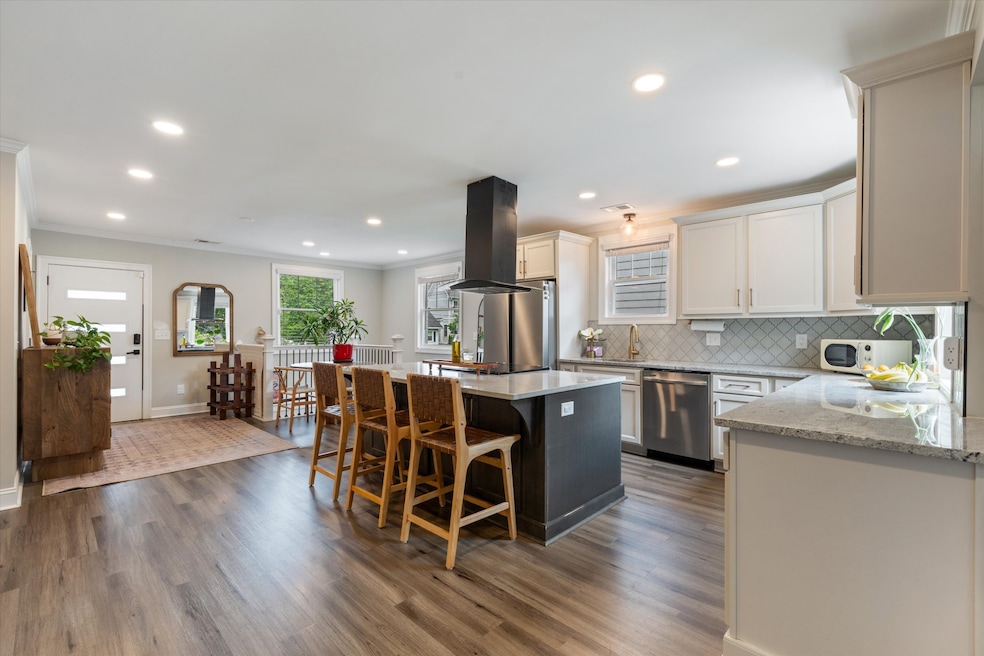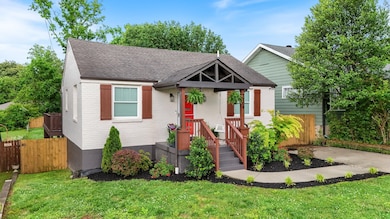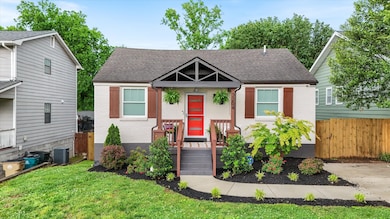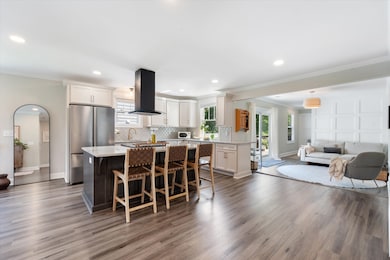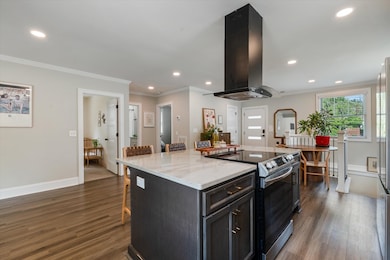
3204 Kinross Ave Nashville, TN 37211
Glencliff NeighborhoodEstimated payment $3,836/month
Highlights
- Hot Property
- No HOA
- Porch
- Deck
- Cottage
- Walk-In Closet
About This Home
Welcome to 3204 Kinross Avenue—a beautifully renovated brick cottage featuring a harmonious blend of historic charm and modern updates, located in the heart of Nashville's vibrant Woodbine neighborhood. Often described as “”coveted Kinross”, the street showcases a mix of charming cottages, contemporary homes and a welcoming community spirit all within 5 miles of downtown Nashville. The home receives a ton of natural light and features an open concept kitchen and living space with sliding doors opening up to a large deck space(32x11), perfect for entertaining or relaxing. The large first floor primary suite has two walk in closets, double vanities and a sliding door to the outdoor deck. The basement level was fully renovated($90K) in 2024 and features a huge bonus room with custom cabinets, making it a perfect flex space for a media room, home gym, playroom, or creative studio. A spacious bedroom and bathroom on this level offers privacy for guests or a quiet home office retreat. The large backyard is fenced with a new 10x12 Overholt & Son’s shed with a loft. Mature landscaping surrounds the home and an expansive wall of honey suckle lines the driveway. Home was completely remodeled in 2021, including the roof, dual zoned HVAC and water heater. Home has a new security system and smart lights. The refrigerator and washer/dryer are also included in the price. The neighborhood's appeal is further enhanced by its vibrant food scene and proximity to local attractions. Additionally, Geodis Park, home to Nashville SC, Fair Park, Fair Park Dog Park and the Nashville Zoo at Grassmere are just minutes away, offering entertainment and recreational opportunities for all ages. With its inviting outdoor spaces, updated interiors, and unbeatable location, this Woodbine cottage is a rare find—perfect for those seeking a vibrant yet peaceful lifestyle in one of Nashville’s most desirable neighborhoods.
Listing Agent
RE/MAX Choice Properties Brokerage Phone: 4232603782 License #356961 Listed on: 06/23/2025

Home Details
Home Type
- Single Family
Est. Annual Taxes
- $3,046
Year Built
- Built in 1949
Lot Details
- 8,712 Sq Ft Lot
- Lot Dimensions are 50 x 183
Home Design
- Cottage
- Brick Exterior Construction
- Shingle Roof
Interior Spaces
- Property has 2 Levels
- Ceiling Fan
- Combination Dining and Living Room
- Interior Storage Closet
- Home Security System
- Finished Basement
Kitchen
- Oven or Range
- Dishwasher
- Disposal
Flooring
- Laminate
- Tile
Bedrooms and Bathrooms
- 4 Bedrooms | 3 Main Level Bedrooms
- Walk-In Closet
- 3 Full Bathrooms
Laundry
- Dryer
- Washer
Parking
- 3 Open Parking Spaces
- 3 Parking Spaces
- Driveway
Outdoor Features
- Deck
- Porch
Schools
- Glencliff Elementary School
- Wright Middle School
- Glencliff High School
Utilities
- Cooling Available
- Central Heating
- High Speed Internet
Community Details
- No Home Owners Association
- Woodbine Subdivision
Listing and Financial Details
- Assessor Parcel Number 13302016800
Map
Home Values in the Area
Average Home Value in this Area
Tax History
| Year | Tax Paid | Tax Assessment Tax Assessment Total Assessment is a certain percentage of the fair market value that is determined by local assessors to be the total taxable value of land and additions on the property. | Land | Improvement |
|---|---|---|---|---|
| 2024 | $3,046 | $93,600 | $14,000 | $79,600 |
| 2023 | $3,046 | $93,600 | $14,000 | $79,600 |
| 2022 | $3,046 | $93,600 | $14,000 | $79,600 |
| 2021 | $1,345 | $40,900 | $14,000 | $26,900 |
| 2020 | $1,381 | $32,725 | $12,500 | $20,225 |
| 2019 | $1,032 | $32,725 | $12,500 | $20,225 |
| 2018 | $1,032 | $32,725 | $12,500 | $20,225 |
| 2017 | $1,032 | $32,725 | $12,500 | $20,225 |
| 2016 | $1,014 | $22,450 | $6,500 | $15,950 |
| 2015 | $1,014 | $22,450 | $6,500 | $15,950 |
| 2014 | $1,014 | $22,450 | $6,500 | $15,950 |
Property History
| Date | Event | Price | Change | Sq Ft Price |
|---|---|---|---|---|
| 06/23/2025 06/23/25 | For Sale | $675,000 | +29.2% | $277 / Sq Ft |
| 08/30/2021 08/30/21 | Sold | $522,500 | +6.9% | $214 / Sq Ft |
| 08/10/2021 08/10/21 | Pending | -- | -- | -- |
| 07/31/2021 07/31/21 | For Sale | $489,000 | +135.7% | $201 / Sq Ft |
| 10/31/2020 10/31/20 | Sold | $207,500 | +6.4% | $131 / Sq Ft |
| 09/29/2020 09/29/20 | Pending | -- | -- | -- |
| 09/24/2020 09/24/20 | For Sale | $195,000 | -- | $123 / Sq Ft |
Purchase History
| Date | Type | Sale Price | Title Company |
|---|---|---|---|
| Warranty Deed | $522,500 | Bell & Alexander Ttl Svcs In | |
| Warranty Deed | $207,500 | Concord Title |
Mortgage History
| Date | Status | Loan Amount | Loan Type |
|---|---|---|---|
| Open | $362,500 | New Conventional |
About the Listing Agent

With a distinguished career as a hospitality executive for the worlds largest hotel company, Jodi Culp brings a unique blend of professionalism, service excellence, and market insight to the Nashville real estate scene. As a retired Marriott International executive, Jodi's extensive background working with prestigious brands like JW Marriott, Ritz-Carlton, and Renaissance Hotels gives her a refined eye for quality, design, and exceptional living experiences.
Throughout her career, Jodi
Jodi's Other Listings
Source: Realtracs
MLS Number: 2922358
APN: 133-02-0-168
- 239 Sunrise Ave
- 221 Morton Ave
- 243 Antioch Pike
- 245 Antioch Pike
- 3122 Southlake Dr
- 2929 Selena Dr Unit K147
- 2929 Selena Dr Unit K155
- 2929 Selena Dr Unit 8
- 2929 Selena Dr Unit D60
- 2929 Selena Dr Unit B30
- 210 Radnor St
- 149 Mccall St
- 3104 Southlake Dr
- 258 Morton Ave
- 2904 Wingate Ave
- 3616 Sabre Dr
- 317 Radnor St
- 3313 Colby Dr
- 3522 Hewlett Dr
- 3622 Sabre Dr
- 311 Antioch Pike
- 2929 Selena Dr Unit D53
- 2906 Wingate Ave
- 3321 Mimosa Dr
- 412A Mcclellan Ave
- 208 Wheeler Ave
- 416 Patterson St
- 405 Mciver St
- 213 Thompson Park Dr
- 108 Thompson Ln
- 126 Tallwood Dr
- 141 Neese Dr
- 312 Tanksley Ave
- 3310 Glencliff Rd Unit A
- 185 Woodson Ln
- 2709 Live Oak Rd
- 506 Drake Ave
- 1110 Noble Lp
- 2714 Hartford Dr
- 202 Redd Ct
