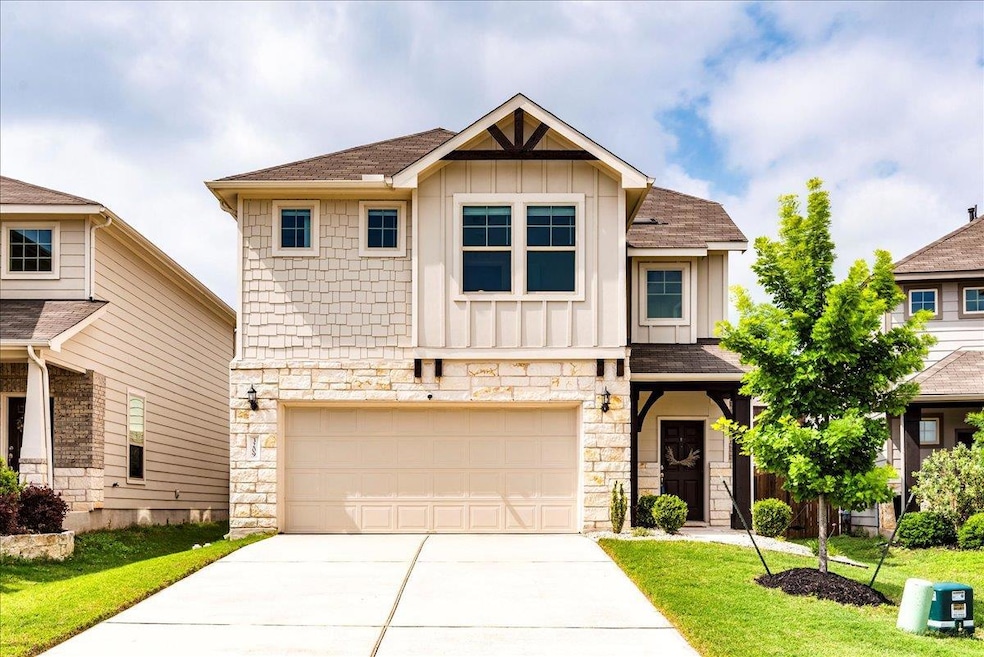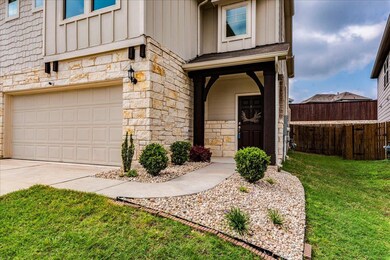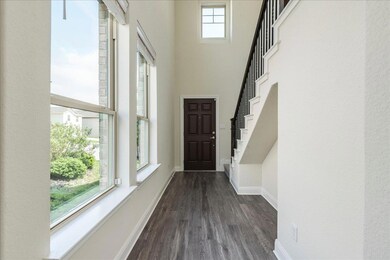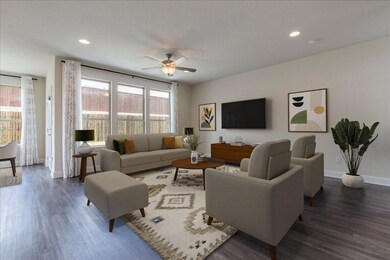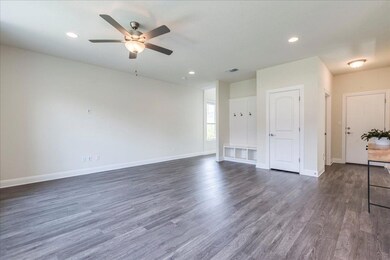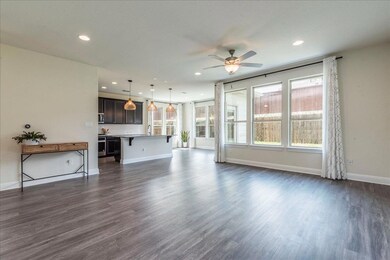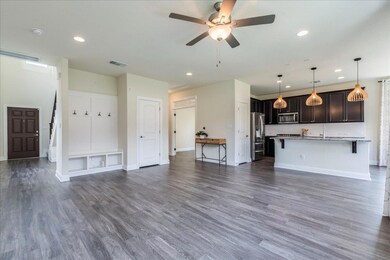
3209 Maysilee St Austin, TX 78728
Wells Branch NeighborhoodEstimated payment $3,342/month
Highlights
- Open Floorplan
- Wood Flooring
- Community Pool
- Deerpark Middle School Rated A-
- Granite Countertops
- Open to Family Room
About This Home
Charming Craftsman style Pulte-Built Home available for Sale. Welcome to this beautifully upgraded 3-bedroom, 2.5-bathroom home in the desirable Preston Village community. This home blends modern design with inviting charm, offering versatile living spaces and thoughtful details throughout. The curb appeal is undeniable with the covered porch and eye catching design.
Step inside to a bright foyer with luxury wood vinyl plank flooring that extends through the common areas, adding both style and durability. The open-concept living and dining areas are filled with natural light from a wall of windows, creating a bright, airy atmosphere. The kitchen is a true centerpiece, featuring crisp dark brown cabinetry granite, countertops, stainless steel appliances, a gas cooktop, and modern pendant lighting. A large island offers ample space for meal prep and casual dining, perfect for gatherings. Nearby, is a dedicated study/office that adds to the functionality of this home.
Upstairs offers a spacious second living area to relax/play. The primary suite is a private retreat, offering ample space for a large bedroom set and two generous walk-in closets. The ensuite bathroom includes a walk-in shower and double vanity. In addition, there are 2 bedrooms each with their own walk in closet. Near the bedrooms is a well designed full bathroom with a beautifully tiled shower. The laundry room is centrally located to complete the second floor.
The backyard has an ample size patio for your outdoor activities. Additional features include an epoxy garage, electric vehicle charger, a sprinkler system and the home is plumbed for a water softener. Preston Village offers easy access to major roads and amenities like playgrounds, a pool, and basketball court.
Great loan options as low at 5.49%. Don’t miss out — schedule a showing to visit this great home.
Listing Agent
Keller Williams Realty Brokerage Phone: (512) 769-8802 License #0555931 Listed on: 05/02/2025

Co-Listing Agent
Keller Williams Realty Brokerage Phone: (512) 769-8802 License #0539301
Home Details
Home Type
- Single Family
Est. Annual Taxes
- $6,419
Year Built
- Built in 2020
Lot Details
- 4,199 Sq Ft Lot
- Lot Dimensions are 40 x 105
- Cul-De-Sac
- North Facing Home
- Privacy Fence
- Wood Fence
- Interior Lot
- Sprinkler System
HOA Fees
- $38 Monthly HOA Fees
Parking
- 2 Car Attached Garage
- Garage Door Opener
Home Design
- Slab Foundation
- Composition Roof
- Masonry Siding
- Stone Siding
- HardiePlank Type
Interior Spaces
- 2,128 Sq Ft Home
- 2-Story Property
- Open Floorplan
- Ceiling Fan
- Recessed Lighting
- Double Pane Windows
- <<energyStarQualifiedWindowsToken>>
- Entrance Foyer
- Dining Room
- Smart Thermostat
Kitchen
- Open to Family Room
- Breakfast Bar
- Gas Cooktop
- <<microwave>>
- Plumbed For Ice Maker
- Dishwasher
- Granite Countertops
- Disposal
Flooring
- Wood
- Carpet
- Tile
- Vinyl
Bedrooms and Bathrooms
- 3 Bedrooms
- Walk-In Closet
- Double Vanity
- Walk-in Shower
Schools
- Joe Lee Johnson Elementary School
- Deerpark Middle School
- Mcneil High School
Utilities
- Central Heating and Cooling System
- Heating System Uses Natural Gas
- Underground Utilities
- ENERGY STAR Qualified Water Heater
Additional Features
- Energy-Efficient Appliances
- Patio
Listing and Financial Details
- Assessor Parcel Number 02782016130000
Community Details
Overview
- Association fees include common area maintenance
- Preston Village HOA
- Built by Pulte Homes
- Preston Village Subdivision
Recreation
- Community Playground
- Community Pool
- Park
Map
Home Values in the Area
Average Home Value in this Area
Tax History
| Year | Tax Paid | Tax Assessment Tax Assessment Total Assessment is a certain percentage of the fair market value that is determined by local assessors to be the total taxable value of land and additions on the property. | Land | Improvement |
|---|---|---|---|---|
| 2023 | $6,419 | $476,458 | $0 | $0 |
| 2022 | $7,289 | $433,144 | $0 | $0 |
| 2021 | $7,255 | $393,767 | $75,000 | $318,767 |
Property History
| Date | Event | Price | Change | Sq Ft Price |
|---|---|---|---|---|
| 05/02/2025 05/02/25 | For Sale | $499,900 | +17.6% | $235 / Sq Ft |
| 09/15/2020 09/15/20 | Sold | -- | -- | -- |
| 07/28/2020 07/28/20 | Pending | -- | -- | -- |
| 06/05/2020 06/05/20 | Price Changed | $425,225 | -0.9% | $200 / Sq Ft |
| 05/20/2020 05/20/20 | Price Changed | $429,225 | +2.7% | $202 / Sq Ft |
| 05/15/2020 05/15/20 | For Sale | $418,085 | 0.0% | $196 / Sq Ft |
| 02/12/2020 02/12/20 | Pending | -- | -- | -- |
| 02/06/2020 02/06/20 | For Sale | $418,085 | -- | $196 / Sq Ft |
Similar Homes in Austin, TX
Source: Unlock MLS (Austin Board of REALTORS®)
MLS Number: 7734914
APN: 931226
- 3304 Beryl Woods Ln
- 3101 Maysilee St
- 15806 Celosia St
- 3025 Lions Tail St
- 3605 Talladega Trace
- 3003 Salvidar Bend
- 3621 Roller Crossing
- 2804 Mary Elizabeth Dr
- 3800 Bristol Motor Pass
- 15737 Cadoz Dr
- 3528 Ruby Red Dr
- 16021 Remington Reserve Way
- 3401 Kissman Dr
- 16020 Mcaloon Way
- 15433 Ozone Place
- 15514 Cadoz Dr
- 15413 Ozone Place
- 15406 Ecorio Dr
- 513 Weizenbock Ln
- 16324 Copper Ellis Trace
- 3205 Beryl Woods Ln
- 3004 Maysillee St
- 15811 Windroot St
- 3520 Bratton Ridge Crossing
- 15907 Windroot St
- 3620 Roller Crossing
- 16016 Bratton Ln
- 3301 Texas Topaz Dr
- 16005 Serene Fleming Trace
- 16006 Serene Fleming Trace
- 3324 Rooba St
- 3401 Ruby Red Dr
- 15705 Oglethorpe Dr
- 3514 Ruby Red Dr
- 15501 Ellinger Dr
- 16016 Canberra Trail
- 3701 Tranquil Ln
- 16213 Remington Reserve Way
- 3708 Tranquil Ln
- 16105 Travesia Way
