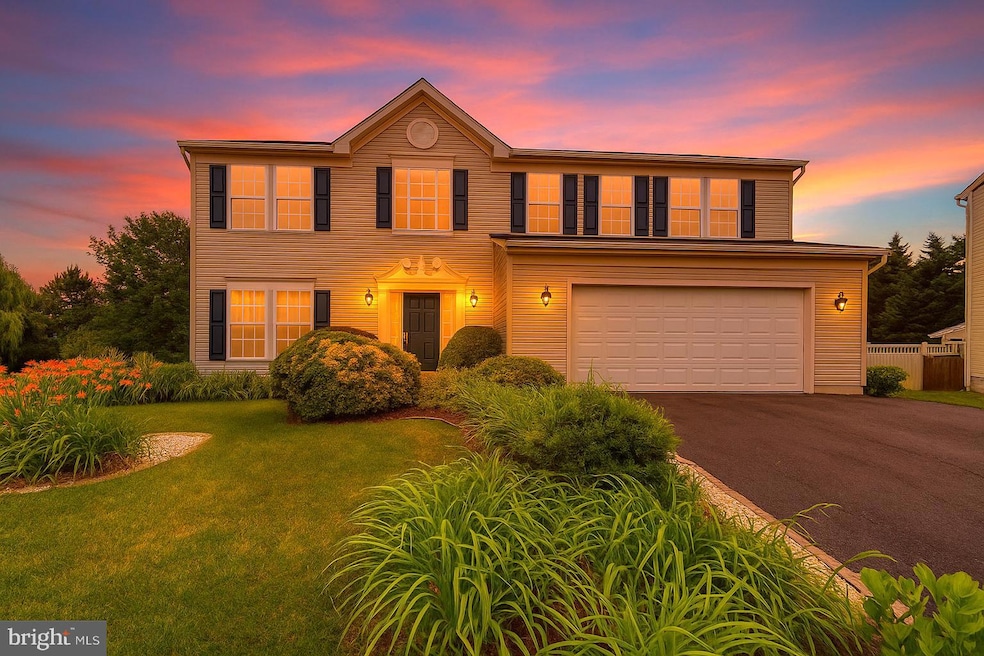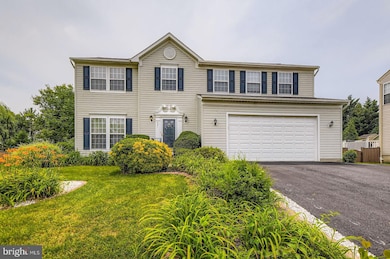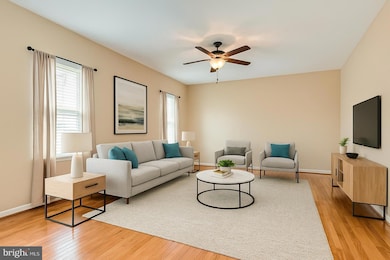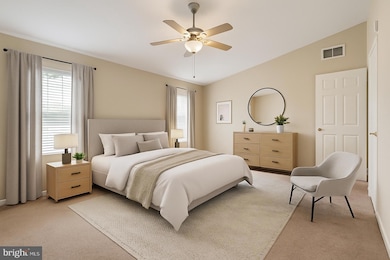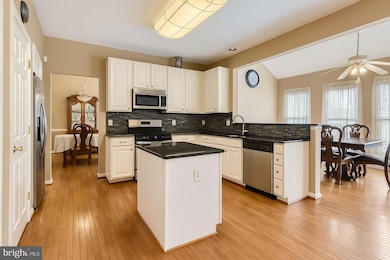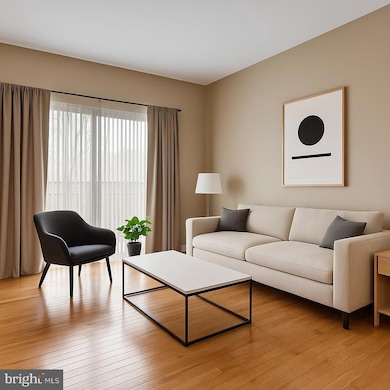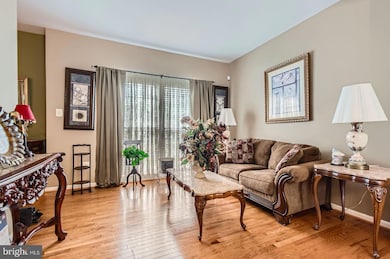
Estimated payment $3,313/month
Highlights
- Colonial Architecture
- Family Room Off Kitchen
- Kitchen Island
- Traditional Floor Plan
- 2 Car Attached Garage
- Central Heating and Cooling System
About This Home
100 % financing available ) Welcome to one of the largest homes in this sought-after community,. Perfectly situated at the end of a peaceful cul-de-sac! This beautifully maintained residence offers space, comfort, and updates throughout. Step inside to discover an inviting open floor plan featuring a generously sized kitchen with granite countertops, stainless steel appliances, and ample cabinetry, ideal for entertaining or everyday living.
Enjoy peace of mind with major system upgrades including a newer roof, furnace, and water heater. The home boasts spacious bedrooms, abundant natural light, and flexible living areas to fit your lifestyle needs. The backyard provides a private retreat, perfect for summer gatherings or quiet relaxation.
Located just minutes from shopping, dining, and commuter routes, this home offers both convenience and tranquility. Don't miss your chance to own a standout property in a desirable neighborhood! Schedule your private tour today! (Some photos are virtually staged to show different options.)
Home Details
Home Type
- Single Family
Est. Annual Taxes
- $4,306
Year Built
- Built in 2001
Lot Details
- 0.25 Acre Lot
- Property is in excellent condition
- Property is zoned R1COS
HOA Fees
- $46 Monthly HOA Fees
Parking
- 2 Car Attached Garage
- 2 Driveway Spaces
- Front Facing Garage
Home Design
- Colonial Architecture
- Frame Construction
- Concrete Perimeter Foundation
Interior Spaces
- Property has 2 Levels
- Traditional Floor Plan
- Ceiling Fan
- Family Room Off Kitchen
- Dining Area
- Finished Basement
- Rear Basement Entry
- Alarm System
Kitchen
- <<microwave>>
- Extra Refrigerator or Freezer
- Dishwasher
- Kitchen Island
- Disposal
Bedrooms and Bathrooms
- 5 Main Level Bedrooms
Laundry
- Laundry in unit
- Dryer
- Washer
Utilities
- Central Heating and Cooling System
- Vented Exhaust Fan
- Natural Gas Water Heater
- Phone Available
- Cable TV Available
Community Details
- Gunpowder Farms Subdivision
Listing and Financial Details
- Tax Lot 176
- Assessor Parcel Number 1301321153
Map
Home Values in the Area
Average Home Value in this Area
Tax History
| Year | Tax Paid | Tax Assessment Tax Assessment Total Assessment is a certain percentage of the fair market value that is determined by local assessors to be the total taxable value of land and additions on the property. | Land | Improvement |
|---|---|---|---|---|
| 2024 | $4,306 | $395,100 | $98,300 | $296,800 |
| 2023 | $4,151 | $380,833 | $0 | $0 |
| 2022 | $3,995 | $366,567 | $0 | $0 |
| 2021 | $3,964 | $352,300 | $98,300 | $254,000 |
| 2020 | $3,964 | $343,533 | $0 | $0 |
| 2019 | $3,863 | $334,767 | $0 | $0 |
| 2018 | $3,728 | $326,000 | $91,300 | $234,700 |
| 2017 | $3,585 | $326,000 | $0 | $0 |
| 2016 | $140 | $300,933 | $0 | $0 |
| 2015 | $3,892 | $288,400 | $0 | $0 |
| 2014 | $3,892 | $288,400 | $0 | $0 |
Property History
| Date | Event | Price | Change | Sq Ft Price |
|---|---|---|---|---|
| 07/12/2025 07/12/25 | Price Changed | $525,000 | -2.8% | $162 / Sq Ft |
| 06/18/2025 06/18/25 | For Sale | $540,000 | +66.2% | $167 / Sq Ft |
| 09/25/2012 09/25/12 | Sold | $325,000 | -1.5% | $138 / Sq Ft |
| 08/15/2012 08/15/12 | Pending | -- | -- | -- |
| 06/22/2012 06/22/12 | Price Changed | $329,900 | -1.5% | $140 / Sq Ft |
| 06/03/2012 06/03/12 | Price Changed | $335,000 | -2.9% | $142 / Sq Ft |
| 05/25/2012 05/25/12 | Price Changed | $345,000 | -1.4% | $147 / Sq Ft |
| 03/15/2012 03/15/12 | Price Changed | $350,000 | -2.2% | $149 / Sq Ft |
| 02/22/2012 02/22/12 | For Sale | $358,000 | -- | $152 / Sq Ft |
Purchase History
| Date | Type | Sale Price | Title Company |
|---|---|---|---|
| Deed | $325,000 | Castle Title Llc | |
| Deed | $300,000 | -- | |
| Deed | $300,000 | -- | |
| Deed | $216,275 | -- |
Mortgage History
| Date | Status | Loan Amount | Loan Type |
|---|---|---|---|
| Open | $313,000 | New Conventional | |
| Closed | $330,560 | VA | |
| Previous Owner | $260,496 | VA | |
| Previous Owner | $20,000 | Unknown | |
| Closed | -- | VA |
Similar Homes in the area
Source: Bright MLS
MLS Number: MDHR2043692
APN: 01-321153
- 307 Powdersby Rd
- 1603 Bulls Ln
- 2807 Franklinville Rd
- 1208 Joppa Rd
- 1211 Joppa Rd
- 2404 Woodlea Dr
- 339 Tumblers Way
- 331 Tumblers Unit 13
- 321 Tumblers Way Unit 8
- 325 Tumblers Way Unit 10
- 513 Eckhart Dr
- 424 Trimble Rd
- 1005 Mariner Rd
- 1008 Joppa Rd
- 1402 Joppa Forest Dr Unit R
- 1402 Joppa Forest Dr Unit G
- 1402 Joppa Forest Dr Unit M
- 2507 Mountain Rd
- 513 Barksdale Rd
- 902 Joppa Farm Rd
- 311 Trimble Rd
- 614 Winesap Ct
- 12013 Old Long Calm Rd
- 702 Towne Center Dr
- 610 Towne Center Dr
- 547 Terrapin Terrace
- 1301 Clover Valley Way Unit M
- 905 Swallow Crest Ct Unit G
- 1302 Clover Valley Way Unit A
- 832 Windstream Way Unit B
- 1433 Harford Square Dr
- 802 Kingston Ct
- 1741 Judy Way
- 215 Joppa Farm Rd
- 188 Joppa Farm Rd
- 231 Joppa Farm Rd
- 1909 Eloise Ln
- 499 Crisfield Dr
- 1827 Grempler Way
- 1885 Brookside Dr
