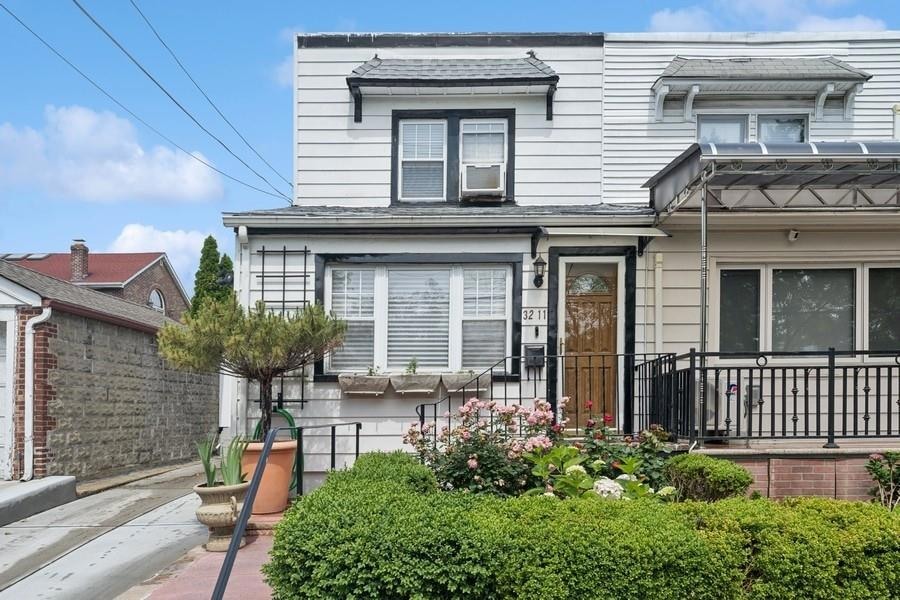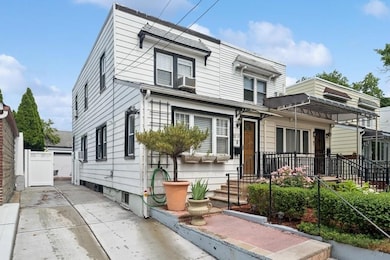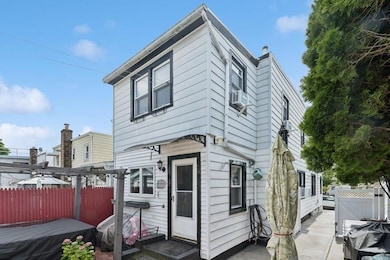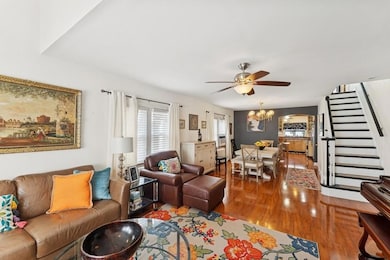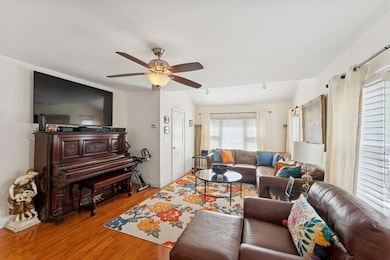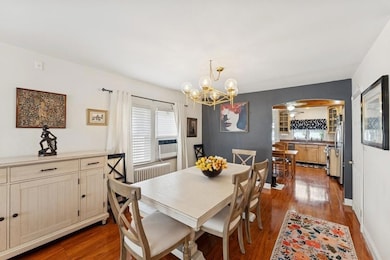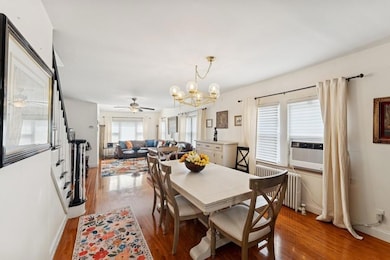
3211 204th St Bayside, NY 11361
Auburndale NeighborhoodEstimated payment $6,568/month
Highlights
- Colonial Architecture
- Granite Countertops
- Stainless Steel Appliances
- P.S. 159 Queens Rated A
- Formal Dining Room
- Eat-In Kitchen
About This Home
Come see this rare find in Bayside, 2 story semi-detached Treasureland Duplex with a NEW 4 car privately owned driveway and huge detached garage in the Auburndale neighborhood. Don't miss this charming well-maintained, move- in- ready duplex that a 2 story rear extension providing a spacious layout featuring a sun-drenched living room, a formal dining room, and an inviting eat-in-kitchen with granite counters, SS appliances, and 3 bedrooms. This home has an added bonus!!! It is currently being used as a one family property and has the C/O and 2 gas meters so can accommodate a two family with some minor alterations. New flooring was installed 2022 and 4 new air conditioners in 2024. New window treatments (zebra shades) on main floor and bedroom. Retreat to the generously sized primary bedroom that easily fits a king-sized bed, with lots of closets. Enjoy starting your day in the skylight bathroom, bringing in natural light and creating a serene atmosphere. Step outside and unwind in a private backyard featuring an all year round hot tub- perfect for evening relaxation or weekend gatherings. All ideally located on a beautiful tree-lined street with sidewalks and street parking, within the highly sought-after School District 26. Close to local shops, dining and excellent transportation access to Clearview Exp, LIRR and buses (Q28,Q31,Q76,Q16) This home offers the best comfort, location, and flexibility.
Listing Agent
Coldwell Banker American Homes Brokerage Phone: 516-334-4333 License #10401343363 Listed on: 06/25/2025

Home Details
Home Type
- Single Family
Est. Annual Taxes
- $6,258
Year Built
- Built in 1930
Lot Details
- Lot Dimensions are 23x95
Parking
- 1.5 Car Garage
- Driveway
Home Design
- Colonial Architecture
- Aluminum Siding
Interior Spaces
- 1,236 Sq Ft Home
- 2-Story Property
- Ceiling Fan
- Entrance Foyer
- Formal Dining Room
- Storage
- Partially Finished Basement
Kitchen
- Eat-In Kitchen
- <<microwave>>
- Dishwasher
- Stainless Steel Appliances
- Granite Countertops
Bedrooms and Bathrooms
- 3 Bedrooms
Laundry
- Dryer
- Washer
Schools
- Ps 159 Elementary School
- Is 25 Adrien Block Middle School
- Bayside High School
Utilities
- Cooling System Mounted To A Wall/Window
- Heating System Uses Natural Gas
Map
Home Values in the Area
Average Home Value in this Area
Tax History
| Year | Tax Paid | Tax Assessment Tax Assessment Total Assessment is a certain percentage of the fair market value that is determined by local assessors to be the total taxable value of land and additions on the property. | Land | Improvement |
|---|---|---|---|---|
| 2025 | $6,022 | $32,496 | $9,070 | $23,426 |
| 2024 | $6,035 | $31,385 | $10,222 | $21,163 |
| 2023 | $5,677 | $29,665 | $9,323 | $20,342 |
| 2022 | $5,377 | $45,420 | $14,520 | $30,900 |
| 2021 | $5,404 | $41,460 | $14,520 | $26,940 |
| 2020 | $5,436 | $45,540 | $14,520 | $31,020 |
| 2019 | $5,178 | $44,940 | $14,520 | $30,420 |
| 2018 | $4,742 | $24,721 | $8,320 | $16,401 |
| 2017 | $4,520 | $23,644 | $8,789 | $14,855 |
| 2016 | $4,203 | $23,644 | $8,789 | $14,855 |
| 2015 | $2,471 | $22,567 | $10,101 | $12,466 |
| 2014 | $2,471 | $21,795 | $10,469 | $11,326 |
Property History
| Date | Event | Price | Change | Sq Ft Price |
|---|---|---|---|---|
| 06/25/2025 06/25/25 | For Sale | $1,095,000 | -- | $886 / Sq Ft |
Purchase History
| Date | Type | Sale Price | Title Company |
|---|---|---|---|
| Deed | $167,500 | First American Title Ins Co |
Mortgage History
| Date | Status | Loan Amount | Loan Type |
|---|---|---|---|
| Open | $50,000 | Unknown | |
| Open | $79,500 | Unknown | |
| Closed | $150,390 | No Value Available |
Similar Homes in the area
Source: OneKey® MLS
MLS Number: 881924
APN: 06037-0060
- 3234 204th St
- 202-09 33rd Ave
- 28-44 204th St
- 33-13 202nd St
- 32-49 201st St
- 32-12 208th St
- 32-28 208th St
- 32-12 201st St
- 33-18 201st St
- 32-37 200th St
- 32-31 200th St
- 20407 29th Ave
- 32-23 Jordan St
- 32-19 Jordan St
- 28-45 200th St
- 204-8 35th Ave Unit 247
- 35-12 205th St Unit 259
- 29-02 Jordan St
- 2711 206th St
- 20117 35th Ave Unit B
- 195-25 37th Ave Unit 1
- 35-01-09 191st St
- 191-04 39th Ave Unit 1st Fl
- 20312 42nd Ave
- 20312 42nd Ave Unit 1FL
- 41-20 210th St Unit 1
- 163-18 25th Dr
- 18803 42nd Ave Unit 2F
- 39-14 214th Place Unit 2FL
- 39-14 214th Place Unit 1FL
- 161-26 28th Ave Unit 1/F
- 163-4 Crocheron Ave Unit 1A
- 43-20 214th Place Unit 4-F
- 212-17-217 15th Ave
- 215-11 17th Ave Unit 2nd Fl
- 21417 15th Ave
- 4207 161st St
- 15457 20th Rd Unit Susan Chen
- 159-14 43rd Ave Unit 2
- 43-11 220th Place Unit 2
