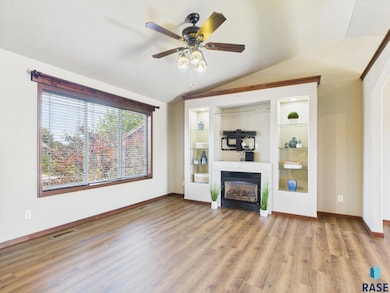3212 S Triple Play Ave Sioux Falls, SD 57110
Estimated payment $2,574/month
Highlights
- Deck
- Vaulted Ceiling
- Whirlpool Bathtub
- Washington High School Rated A-
- Main Floor Primary Bedroom
- Covered Patio or Porch
About This Home
UPGRADE your living - inside and out! Welcome to this meticulous 4-bed, 2-bath, split foyer home located near ballparks, retail and schools. Crown molding and newer LVP flooring enhance the living areas. Step inside the spacious foyer with coat closet & open stairs leading to main floor. The living area is open and bright with vaulted ceilings & an abundance of natural light. The cozy fireplace with lighted built-ins in the living area flow to the dining area with slider to the deck. The kitchen has an abundance of knotty alder cabinets & counters, plus newer stainless appliances. Down the hall you’ll find the primary bedroom with walk-in closet and pass through to full bath. The second bedroom is spacious with walk-in closet. The lower level is made for entertaining with a large family room with built-ins, and wet bar area. Two more large bedrooms, an additional full bath with walk-in tub, & laundry/utility room with newer washer/dryer complete the lower level. There’s MORE... the large, heated garage is like having an additional family room with epoxy floors, crown molding, built-in cabinets & shelving. ENJOY summertime with an updated deck, patio with pergola, shed for projects, toys or playhouse, & fully fenced for privacy. Updates include: LVP flooring, sump pump, newer kitchen appliances, washer/dryer, water heater, radon system & additional insulation.
Home Details
Home Type
- Single Family
Est. Annual Taxes
- $4,694
Year Built
- Built in 2010
Lot Details
- 8,812 Sq Ft Lot
- Lot Dimensions are 66x133
- Privacy Fence
- Sprinkler System
- Landscaped with Trees
Parking
- 3 Car Attached Garage
- Heated Garage
- Garage Door Opener
Home Design
- Split Foyer
- Brick Exterior Construction
- Composition Shingle Roof
- Hardboard
Interior Spaces
- 1,952 Sq Ft Home
- Wet Bar
- Crown Molding
- Tray Ceiling
- Vaulted Ceiling
- Ceiling Fan
- Gas Fireplace
- Fire and Smoke Detector
Kitchen
- Electric Oven or Range
- Microwave
- Dishwasher
- Disposal
Flooring
- Carpet
- Ceramic Tile
Bedrooms and Bathrooms
- 4 Bedrooms | 2 Main Level Bedrooms
- Primary Bedroom on Main
- 2 Full Bathrooms
- Whirlpool Bathtub
Laundry
- Laundry Room
- Dryer
Basement
- Basement Fills Entire Space Under The House
- Sump Pump
Outdoor Features
- Deck
- Covered Patio or Porch
- Storage Shed
Schools
- Rosa Parks Elementary School
- Ben Reifel Middle School
- Washington High School
Utilities
- Central Heating and Cooling System
- Humidifier
- Natural Gas Water Heater
- Water Softener is Owned
- Cable TV Available
Community Details
- Manifold Acres Addn Subdivision
Listing and Financial Details
- Assessor Parcel Number 84800
Map
Home Values in the Area
Average Home Value in this Area
Tax History
| Year | Tax Paid | Tax Assessment Tax Assessment Total Assessment is a certain percentage of the fair market value that is determined by local assessors to be the total taxable value of land and additions on the property. | Land | Improvement |
|---|---|---|---|---|
| 2024 | $4,694 | $347,200 | $33,200 | $314,000 |
| 2023 | $4,866 | $347,200 | $33,200 | $314,000 |
| 2022 | $4,477 | $300,800 | $33,200 | $267,600 |
| 2021 | $3,665 | $260,000 | $0 | $0 |
| 2020 | $3,665 | $235,300 | $0 | $0 |
| 2019 | $3,642 | $229,804 | $0 | $0 |
| 2018 | $3,351 | $224,671 | $0 | $0 |
| 2017 | $4,164 | $212,229 | $29,700 | $182,529 |
| 2016 | $4,164 | $208,972 | $29,700 | $179,272 |
| 2015 | $4,068 | $193,140 | $28,050 | $165,090 |
| 2014 | $3,901 | $183,361 | $28,134 | $155,227 |
Property History
| Date | Event | Price | Change | Sq Ft Price |
|---|---|---|---|---|
| 09/16/2025 09/16/25 | Pending | -- | -- | -- |
| 08/27/2025 08/27/25 | Price Changed | $409,900 | -1.2% | $210 / Sq Ft |
| 07/07/2025 07/07/25 | Price Changed | $415,000 | +4.0% | $213 / Sq Ft |
| 07/07/2025 07/07/25 | For Sale | $399,000 | -- | $204 / Sq Ft |
Mortgage History
| Date | Status | Loan Amount | Loan Type |
|---|---|---|---|
| Closed | $148,000 | New Conventional | |
| Closed | $20,000 | Future Advance Clause Open End Mortgage | |
| Closed | $164,000 | Stand Alone Refi Refinance Of Original Loan |
Source: REALTOR® Association of the Sioux Empire
MLS Number: 22505174
APN: 84800
- 5223 E Pop Fly Place
- 3233 S Manifold Ave
- 5304 E Huber St
- 3101 S Dubuque Ave
- 3201 S Fernwood Ave
- 5015 E Newcastle St
- 5501 E Morningside Cir
- 5508 E Morningside Cir
- 4612 E Pampas Place
- 4917 E 42nd St
- 4912 E 42nd St
- 5513 E Morningside Cir
- 5501 E Surrey Cir
- 3412 S Saguaro Ave
- 5509 E Surrey Cir
- 5513 E Surrey Cir
- 5601 E Surrey Cir
- 5605 E Surrey Cir
- 5500 E Surrey Cir
- 5504 E Surrey Cir







