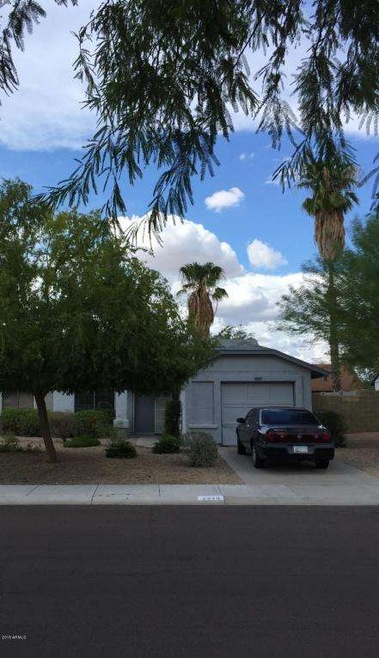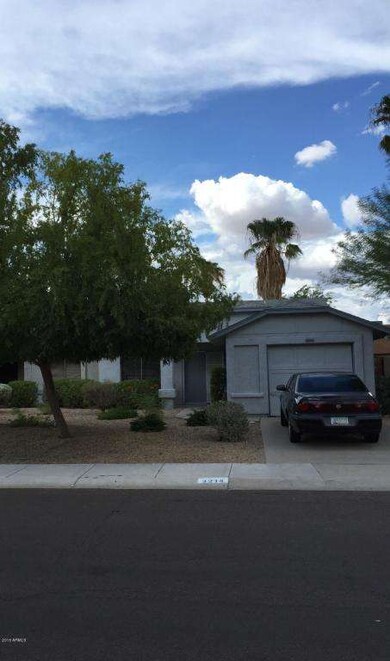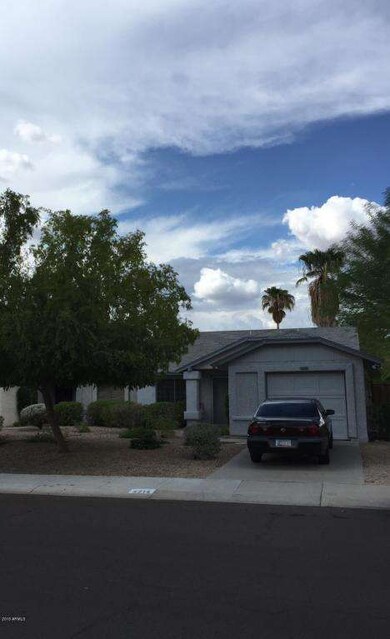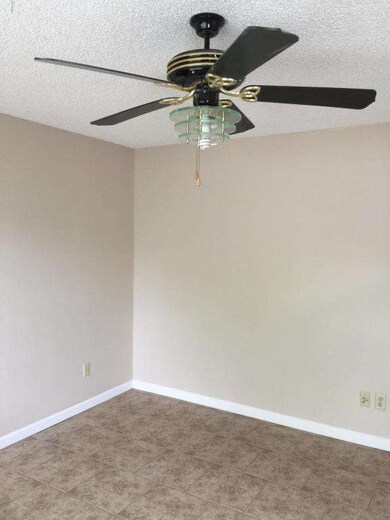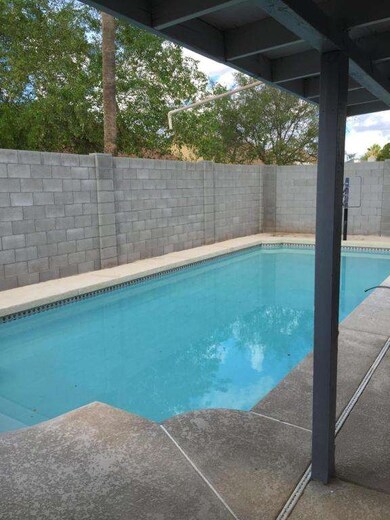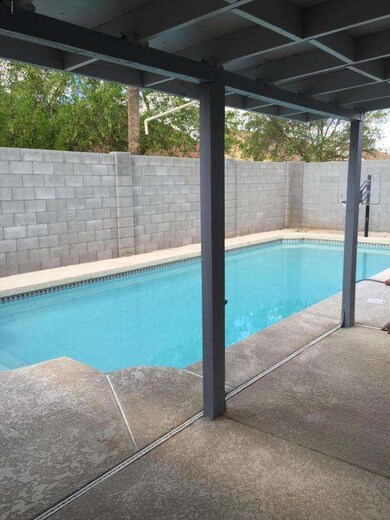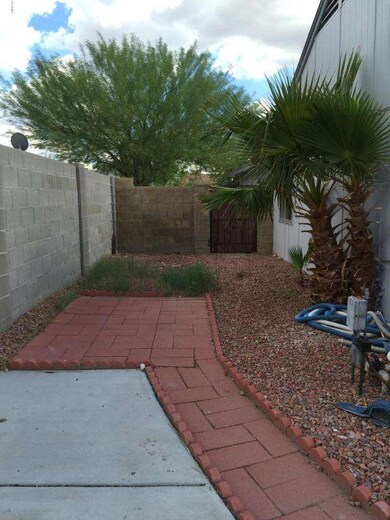
3214 W Mohawk Ln Unit 5 Phoenix, AZ 85027
North Deer Valley NeighborhoodAbout This Home
As of January 2022LOCATION LOCATION AND LOCATION, NEAR I-17 AND THE 101 FREEWAY, NICE 2 BEDROOMS AND 1.75 BATHS SPLIT FLOOR PLAN WITH POOL JUST RESURFACED, PAINTED INSIDE AND OUT, NEW FLOORING, GRANITE COUNTERS IN KITCHEN, NEW FLOORING TILE EVERYWHERE EXCEPT CARPET IN THE BEDROOMS STAINLESS STEEL APPLIANCES WITH SIDE BY SIDE REFRIGERATOR. OWNER AGENT
Last Agent to Sell the Property
On Time Real Estate License #BR106582000 Listed on: 09/27/2015
Townhouse Details
Home Type
Townhome
Est. Annual Taxes
$810
Year Built
1986
Lot Details
0
Parking
1
Listing Details
- Cross Street: 35th Ave & 101
- Legal Info Range: 2E
- Property Type: Residential
- HOA #2: N
- Association Fees Land Lease Fee: N
- Recreation Center Fee 2: N
- Recreation Center Fee: N
- Total Monthly Fee Equivalent: 40.0
- Basement: N
- Updated Floors: Full
- Items Updated Floor Yr Updated: 2015
- Parking Spaces Slab Parking Spaces: 1.0
- Parking Spaces Total Covered Spaces: 1.0
- Separate Den Office Sep Den Office: N
- Year Built: 1986
- Tax Year: 2015
- Directions: NORTH TO MOHAWK, EAST TO HOME
- Property Sub Type: Gemini/Twin Home
- Lot Size Acres: 0.1
- Subdivision Name: SUNCREST VILLAS WEST 5 LOT 394-413
- Architectural Style: Ranch
- Property Attached Yn: Yes
- ResoBuildingAreaSource: Assessor
- Association Fees:HOA Fee2: 40.0
- Cooling:Ceiling Fan(s): Yes
- Technology:Cable TV Avail: Yes
- Technology:High Speed Internet Available: Yes
- Special Features: None
Interior Features
- Flooring: Carpet, Tile
- Spa Features: None
- Possible Bedrooms: 2
- Total Bedrooms: 2
- Fireplace Features: None
- Fireplace: No
- Interior Amenities: Walk-In Closet(s), Eat-in Kitchen, 3/4 Bath Master Bdrm, High Speed Internet
- Living Area: 1056.0
- Stories: 1
- Fireplace:No Fireplace: Yes
- Kitchen Features:RangeOven Elec: Yes
- Kitchen Features:Dishwasher2: Yes
- Kitchen Features:Built-in Microwave: Yes
- Kitchen Features:Disposal2: Yes
- Kitchen Features:Refrigerator2: Yes
- Other Rooms:Great Room: Yes
Exterior Features
- Fencing: Block
- Exterior Features: Covered Patio(s), Patio
- Lot Features: Gravel/Stone Front, Gravel/Stone Back
- Pool Features: Private
- Disclosures: Agency Discl Req, Seller Discl Avail
- Construction Type: Painted, Stucco, Frame - Wood
- Roof: Composition
- Construction:Frame - Wood: Yes
- Exterior Features:Covered Patio(s): Yes
- Exterior Features:Patio: Yes
Garage/Parking
- Total Covered Spaces: 1.0
- Parking Features: Electric Door Opener
- Attached Garage: No
- Garage Spaces: 1.0
- Open Parking Spaces: 1.0
- Parking Features:Electric Door Opener: Yes
- Laundry:In Garage: Yes
Utilities
- Cooling: Refrigeration, Ceiling Fan(s)
- Heating: Electric
- Laundry Features: In Garage, Wshr/Dry HookUp Only
- Water Source: City Water
- Heating:Electric: Yes
Condo/Co-op/Association
- Association Fee Frequency: Monthly
- Association Name: Lepin & Renehan
- Phone: 480-345-0046
- Association: Yes
Association/Amenities
- Association Fees:HOA YN2: Y
- Association Fees:HOA Transfer Fee2: 200.0
- Association Fees:HOA Paid Frequency: Monthly
- Association Fees:HOA Name4: Lepin & Renehan
- Association Fees:HOA Telephone4: 480-345-0046
- Association Fees:PAD Fee YN2: N
- Association Fees:Cap ImprovementImpact Fee _percent_: $
- Association Fee Incl:Common Area Maint3: Yes
- Association Fees:Cap ImprovementImpact Fee 2 _percent_: $
Schools
- Elementary School: Paseo Hills Elementary
- High School: Barry Goldwater High School
- Middle Or Junior School: Deer Valley Middle School
Lot Info
- Land Lease: No
- Lot Size Sq Ft: 4485.0
- Parcel #: 206-07-336
- ResoLotSizeUnits: SquareFeet
Building Info
- Builder Name: UNK
Tax Info
- Tax Annual Amount: 598.0
- Tax Book Number: 206.00
- Tax Lot: 329
- Tax Map Number: 7.00
Ownership History
Purchase Details
Home Financials for this Owner
Home Financials are based on the most recent Mortgage that was taken out on this home.Purchase Details
Home Financials for this Owner
Home Financials are based on the most recent Mortgage that was taken out on this home.Purchase Details
Home Financials for this Owner
Home Financials are based on the most recent Mortgage that was taken out on this home.Purchase Details
Home Financials for this Owner
Home Financials are based on the most recent Mortgage that was taken out on this home.Purchase Details
Purchase Details
Home Financials for this Owner
Home Financials are based on the most recent Mortgage that was taken out on this home.Purchase Details
Home Financials for this Owner
Home Financials are based on the most recent Mortgage that was taken out on this home.Purchase Details
Similar Homes in Phoenix, AZ
Home Values in the Area
Average Home Value in this Area
Purchase History
| Date | Type | Sale Price | Title Company |
|---|---|---|---|
| Warranty Deed | $334,900 | None Listed On Document | |
| Warranty Deed | $359,042 | Zillow Closing Services | |
| Warranty Deed | $140,000 | American Title Svc Agency Ll | |
| Special Warranty Deed | -- | None Available | |
| Trustee Deed | $101,100 | Great American Title Agency | |
| Warranty Deed | $110,000 | Equity Title Agency Inc | |
| Warranty Deed | $94,900 | North American Title Agency | |
| Interfamily Deed Transfer | -- | Ati Title Agency |
Mortgage History
| Date | Status | Loan Amount | Loan Type |
|---|---|---|---|
| Open | $334,900 | VA | |
| Previous Owner | $129,000 | New Conventional | |
| Previous Owner | $137,464 | FHA | |
| Previous Owner | $150,317 | VA | |
| Previous Owner | $155,268 | VA | |
| Previous Owner | $150,000 | Unknown | |
| Previous Owner | $113,300 | VA | |
| Previous Owner | $94,059 | FHA |
Property History
| Date | Event | Price | Change | Sq Ft Price |
|---|---|---|---|---|
| 01/06/2022 01/06/22 | Sold | $334,900 | 0.0% | $317 / Sq Ft |
| 11/29/2021 11/29/21 | Pending | -- | -- | -- |
| 11/11/2021 11/11/21 | For Sale | $334,900 | 0.0% | $317 / Sq Ft |
| 11/11/2021 11/11/21 | Price Changed | $334,900 | 0.0% | $317 / Sq Ft |
| 10/20/2021 10/20/21 | Pending | -- | -- | -- |
| 10/08/2021 10/08/21 | Price Changed | $334,900 | -4.8% | $317 / Sq Ft |
| 09/22/2021 09/22/21 | For Sale | $351,900 | -2.0% | $333 / Sq Ft |
| 08/27/2021 08/27/21 | Sold | $359,042 | +19.7% | $340 / Sq Ft |
| 07/31/2021 07/31/21 | For Sale | $300,000 | -16.4% | $284 / Sq Ft |
| 07/15/2021 07/15/21 | Off Market | $359,042 | -- | -- |
| 07/11/2021 07/11/21 | For Sale | $300,000 | +114.3% | $284 / Sq Ft |
| 03/09/2016 03/09/16 | Sold | $140,000 | -0.7% | $133 / Sq Ft |
| 01/24/2016 01/24/16 | Price Changed | $141,000 | +0.8% | $134 / Sq Ft |
| 01/23/2016 01/23/16 | Pending | -- | -- | -- |
| 12/29/2015 12/29/15 | Price Changed | $139,900 | -3.5% | $132 / Sq Ft |
| 12/06/2015 12/06/15 | Price Changed | $144,900 | -3.3% | $137 / Sq Ft |
| 10/12/2015 10/12/15 | Price Changed | $149,900 | -6.3% | $142 / Sq Ft |
| 09/26/2015 09/26/15 | For Sale | $159,900 | -- | $151 / Sq Ft |
Tax History Compared to Growth
Tax History
| Year | Tax Paid | Tax Assessment Tax Assessment Total Assessment is a certain percentage of the fair market value that is determined by local assessors to be the total taxable value of land and additions on the property. | Land | Improvement |
|---|---|---|---|---|
| 2025 | $810 | $9,407 | -- | -- |
| 2024 | $796 | $8,959 | -- | -- |
| 2023 | $796 | $24,120 | $4,820 | $19,300 |
| 2022 | $766 | $18,260 | $3,650 | $14,610 |
| 2021 | $930 | $16,420 | $3,280 | $13,140 |
| 2020 | $914 | $14,870 | $2,970 | $11,900 |
| 2019 | $887 | $13,360 | $2,670 | $10,690 |
| 2018 | $735 | $11,920 | $2,380 | $9,540 |
| 2017 | $710 | $10,870 | $2,170 | $8,700 |
| 2016 | $670 | $9,430 | $1,880 | $7,550 |
| 2015 | $598 | $7,610 | $1,520 | $6,090 |
Agents Affiliated with this Home
-
Yvonne Bondanza-Whittaker

Seller's Agent in 2022
Yvonne Bondanza-Whittaker
My Home Group Real Estate
(623) 418-8005
8 in this area
1,202 Total Sales
-
Sonia Silva

Seller Co-Listing Agent in 2022
Sonia Silva
My Home Group Real Estate
(602) 475-3682
2 in this area
148 Total Sales
-
Jonalyn Dunn

Buyer's Agent in 2022
Jonalyn Dunn
My Home Group Real Estate
(623) 693-1500
2 in this area
83 Total Sales
-
Steven Haji

Seller's Agent in 2021
Steven Haji
Realty One Group
(480) 628-7219
1 in this area
35 Total Sales
-
N
Buyer's Agent in 2021
Non-MLS Agent
Non-MLS Office
-
Haider Mansoori

Seller's Agent in 2016
Haider Mansoori
On Time Real Estate
(602) 679-7000
17 Total Sales
Map
Source: Arizona Regional Multiple Listing Service (ARMLS)
MLS Number: 5340295
APN: 206-07-336
- 3201 W Mohawk Ln
- 3146 W Irma Ln
- 3106 W Mohawk Ln
- 3039 W Ross Ave
- 3329 W Ross Ave
- 20822 N 34th Dr
- 3155 W Covey Ln
- 20626 N 35th Ave
- 21061 N 33rd Dr
- 3027 W Zachary Dr
- 3502 W Potter Dr Unit 132
- 3006 W Matthew Dr
- 21057 N 34th Dr Unit 10
- 3014 W Zachary Dr
- 19850 N 33rd Ave
- 3354 W Rose Garden Ln
- 20644 N 36th Ave
- 3541 W Monona Dr
- 3343 W Lone Cactus Dr
- 3363 W Lone Cactus Dr
