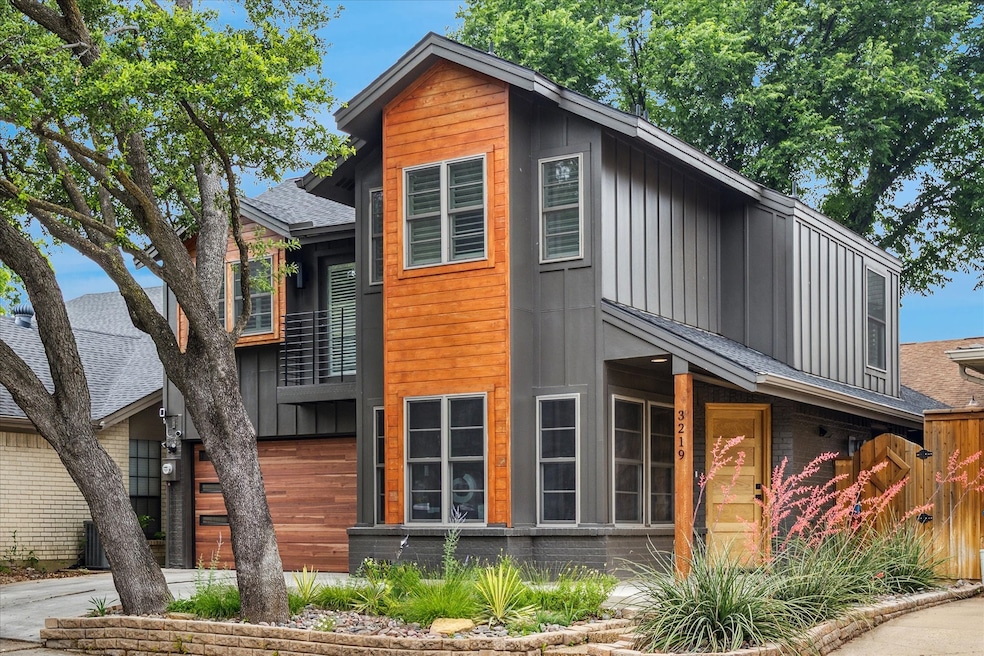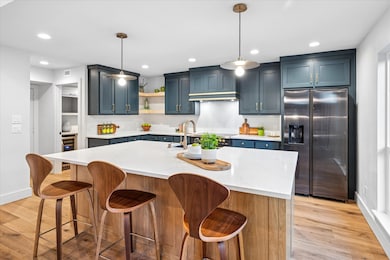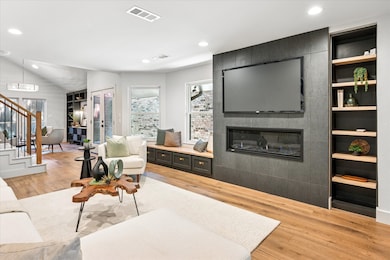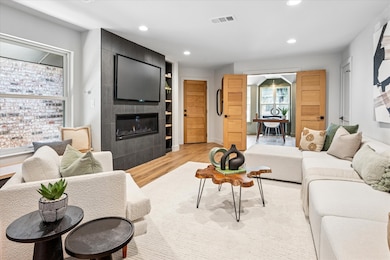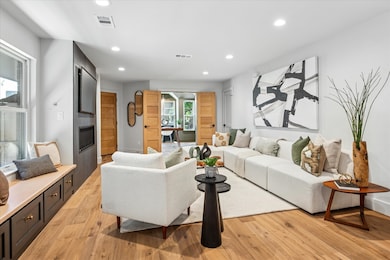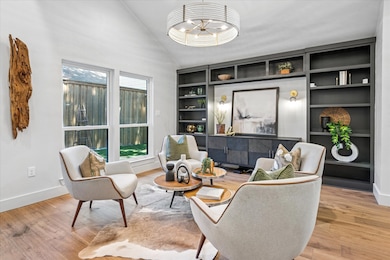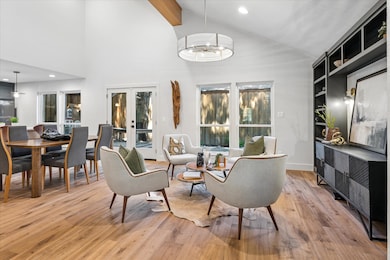
3219 Bryan St Dallas, TX 75204
Bryan Place NeighborhoodEstimated payment $5,398/month
Highlights
- Built-In Refrigerator
- Contemporary Architecture
- Granite Countertops
- Open Floorplan
- Wood Flooring
- 3-minute walk to Exall Park
About This Home
This extensively redesigned home—renovated by the owners for personal use, not a flip—is a stunning showcase of modern elegance, thoughtful layout, and high-end customization. From the moment you arrive, the dramatically transformed exterior sets the tone for what lies inside: an artful blend of style and function. The professional remodel reflects the owners’ impeccable taste, beginning with a reimagined floorplan that maximizes both utility and aesthetics.
One of the boldest and most effective changes is the repositioning of key spaces. The original kitchen now serves as a refined, front-facing office with custom paint, built-in shelving, and generous windows framing vibrant views of scenic Exall Park. The kitchen—relocated to the rear—features an open concept layout with oversized islands, quartz countertops, an anthracite farmhouse sink, and a luxurious 36-inch ILVE induction range. The walk-in pantry doubles as a prep space and mini bar, complete with a wine fridge and built-in microwave nook.
The great room offers warmth and sophistication with integrated bench seating, a sleek fireplace, and built-in bookcase. A second living area, open to the kitchen and dining spaces, adds extensive built-ins and direct access to the backyard. Every detail has been thoughtfully upgraded: all interior doors replaced, a show-stopping staircase with white oak handrails and wrought iron balusters, and elevated flooring—oak downstairs, plush carpet up.
Upstairs, the laundry room with tankless water heater adds convenience and energy efficiency. The primary suite includes large walk-in closets and a spacious bath ready for your finishing touch. Two additional bedrooms also feature walk-in closets, and a flexible landing provides room for an office, workout space, or study nook. Vaulted ceilings and park views make this urban retreat truly special.
This is more than a remodel—it’s a redefinition of home.
Listing Agent
Ebby Halliday, REALTORS Brokerage Phone: 214-210-1500 License #0241794 Listed on: 06/26/2025

Home Details
Home Type
- Single Family
Est. Annual Taxes
- $11,343
Year Built
- Built in 1981
Lot Details
- 3,833 Sq Ft Lot
- Lot Dimensions are 45x85
- Privacy Fence
- Wood Fence
- Landscaped
- Interior Lot
- Level Lot
- Back Yard
- Zero Lot Line
Parking
- 2 Car Attached Garage
- Inside Entrance
- Front Facing Garage
- Garage Door Opener
- Driveway
- Off-Street Parking
Home Design
- Contemporary Architecture
- Traditional Architecture
- Brick Exterior Construction
- Slab Foundation
- Composition Roof
Interior Spaces
- 2,544 Sq Ft Home
- 1.5-Story Property
- Open Floorplan
- Built-In Features
- Woodwork
- Chandelier
- Fireplace With Glass Doors
- Fireplace Features Masonry
- Electric Fireplace
- Gas Fireplace
- Great Room with Fireplace
- Living Room with Fireplace
- Fire and Smoke Detector
Kitchen
- Eat-In Kitchen
- Electric Cooktop
- Microwave
- Built-In Refrigerator
- Ice Maker
- Dishwasher
- Kitchen Island
- Granite Countertops
- Disposal
Flooring
- Wood
- Carpet
- Tile
Bedrooms and Bathrooms
- 3 Bedrooms
- Walk-In Closet
- Double Vanity
Schools
- Chavez Elementary School
- North Dallas High School
Utilities
- Central Air
- Heat Pump System
- Electric Water Heater
- High Speed Internet
- Cable TV Available
Community Details
- Bryan Place Rev 02 Subdivision
Listing and Financial Details
- Legal Lot and Block 15 / C0334
- Assessor Parcel Number 00000107688280000
Map
Home Values in the Area
Average Home Value in this Area
Tax History
| Year | Tax Paid | Tax Assessment Tax Assessment Total Assessment is a certain percentage of the fair market value that is determined by local assessors to be the total taxable value of land and additions on the property. | Land | Improvement |
|---|---|---|---|---|
| 2024 | $11,456 | $659,710 | $191,250 | $468,460 |
| 2023 | $11,456 | $620,000 | $191,250 | $428,750 |
| 2022 | $13,170 | $526,710 | $172,130 | $354,580 |
| 2021 | $11,343 | $430,000 | $133,880 | $296,120 |
| 2020 | $11,665 | $430,000 | $133,880 | $296,120 |
| 2019 | $12,078 | $424,500 | $133,880 | $290,620 |
| 2018 | $11,543 | $424,500 | $133,880 | $290,620 |
| 2017 | $10,840 | $398,640 | $114,750 | $283,890 |
| 2016 | $9,930 | $365,160 | $114,750 | $250,410 |
| 2015 | $6,924 | $306,410 | $76,500 | $229,910 |
| 2014 | $6,924 | $306,410 | $76,500 | $229,910 |
Property History
| Date | Event | Price | Change | Sq Ft Price |
|---|---|---|---|---|
| 06/27/2025 06/27/25 | For Rent | $4,800 | 0.0% | -- |
| 06/26/2025 06/26/25 | For Sale | $839,000 | +37.5% | $330 / Sq Ft |
| 10/14/2022 10/14/22 | Sold | -- | -- | -- |
| 09/03/2022 09/03/22 | Pending | -- | -- | -- |
| 08/29/2022 08/29/22 | For Sale | $610,000 | 0.0% | $248 / Sq Ft |
| 08/23/2022 08/23/22 | Off Market | -- | -- | -- |
| 08/14/2022 08/14/22 | Price Changed | $610,000 | -6.2% | $248 / Sq Ft |
| 07/29/2022 07/29/22 | For Sale | $650,000 | -- | $264 / Sq Ft |
Purchase History
| Date | Type | Sale Price | Title Company |
|---|---|---|---|
| Deed | -- | -- | |
| Vendors Lien | -- | Rtt | |
| Vendors Lien | -- | Lawyers Title | |
| Warranty Deed | -- | Rtt | |
| Interfamily Deed Transfer | -- | -- |
Mortgage History
| Date | Status | Loan Amount | Loan Type |
|---|---|---|---|
| Open | $589,000 | New Conventional | |
| Previous Owner | $319,200 | New Conventional | |
| Previous Owner | $248,000 | New Conventional | |
| Previous Owner | $179,291 | New Conventional | |
| Previous Owner | $198,400 | Fannie Mae Freddie Mac |
Similar Homes in Dallas, TX
Source: North Texas Real Estate Information Systems (NTREIS)
MLS Number: 20980155
APN: 00000107688280000
- 1408 Spenwick Terrace
- 1511 Mccoy St
- 3170 Carmel St Unit 105
- 805 Pavillion St Unit 108
- 805 Pavillion St Unit 103
- 3232 San Jacinto St
- 3316 San Jacinto St
- 3025 Bryan St Unit 2A
- 3025 Bryan St Unit 1F
- 3502 San Jacinto St
- 3618 Word St
- 3030 Bryan St Unit 310
- 2960 Carmel St
- 731 Spanish Oaks Place
- 3407 San Jacinto St
- 1317 Palm Canyon Dr
- 1315 Palm Canyon Dr Unit B8
- 1012 Pavillion St
- 919 Liberty Ct
- 3105 San Jacinto St Unit 104A
- 3223 Bryan St
- 3407 Bryan St Unit E
- 1411 Mccoy St
- 3409 Bryan St Unit 1D
- 1421 Mccoy St
- 3015 Bryan St Unit 2B
- 1563 Mccoy St
- 1502 Villars St
- 1321 Palm Canyon Dr
- 3608 San Jacinto St Unit 101
- 3647 Word St
- 3620 San Jacinto St Unit 107
- 3105 San Jacinto St Unit 316
- 3105 San Jacinto St Unit 207
- 3105 San Jacinto St Unit 304
- 3105 San Jacinto St Unit 106
- 3105 San Jacinto St Unit 310
- 3200 Ross Ave Unit 27
- 3200 Ross Ave Unit 4
- 3142 Ross Ave Unit 6
