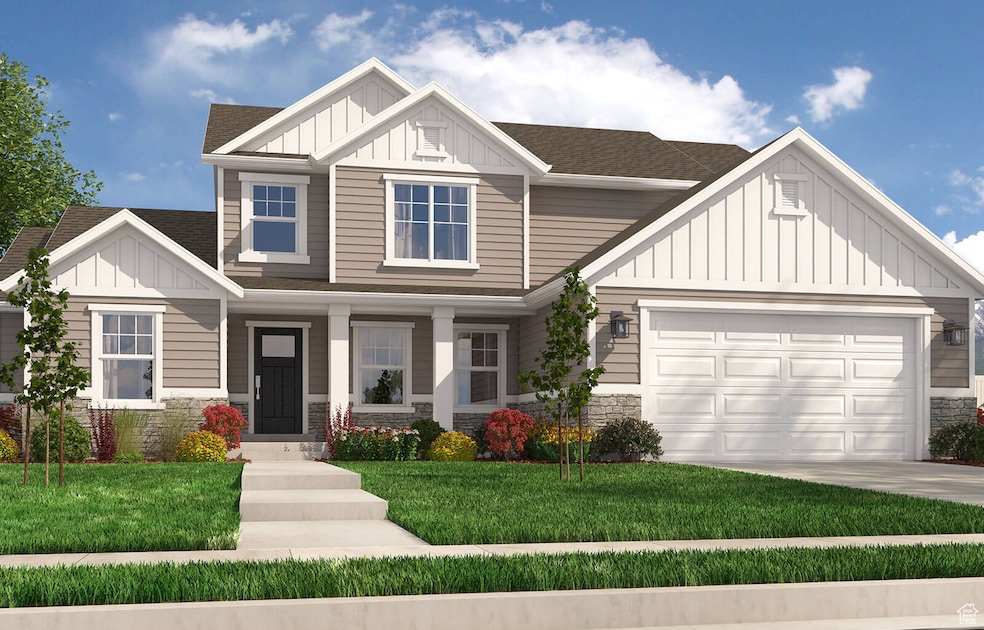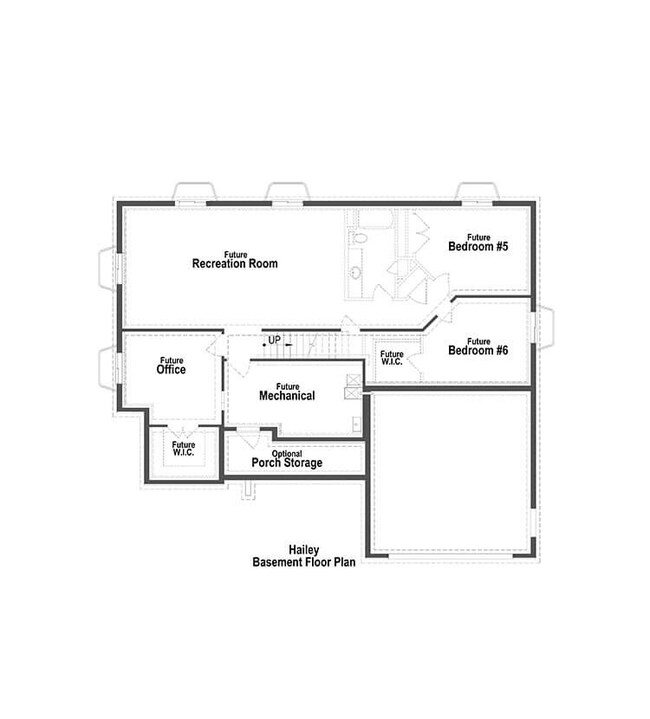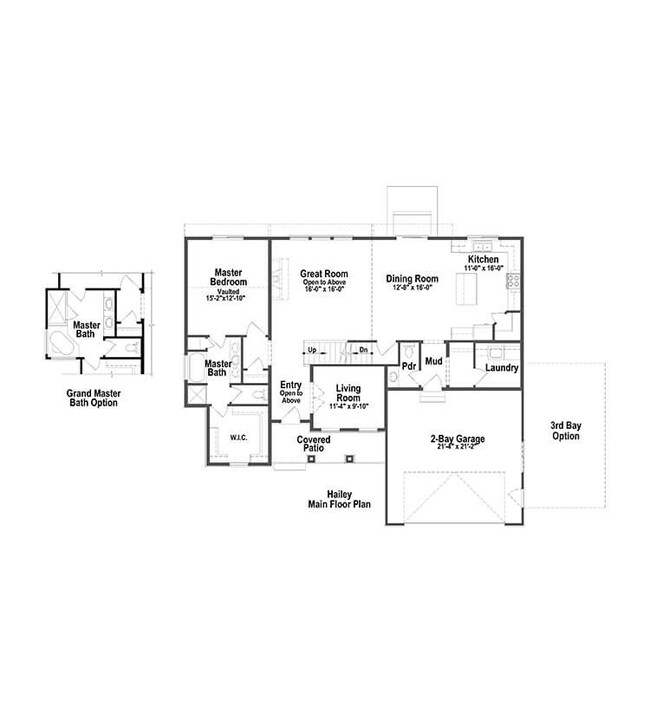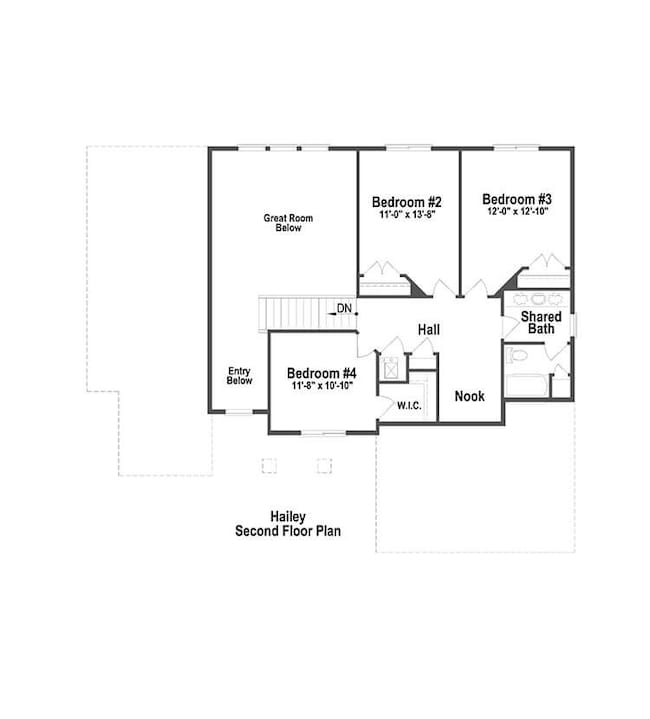
322 N 1250 St E Unit 68 Woodland Hills, UT 84653
Estimated payment $4,727/month
Highlights
- New Construction
- Main Floor Primary Bedroom
- Community Pool
- Clubhouse
- Great Room
- 2 Car Attached Garage
About This Home
Moonlight Village is the community you've been dreaming of living in! With plans to install walking trails, pickleball courts, a clubhouse and pool, and much more, you have a lot to look forward to in this community. Choose from dozens of floor plans and CUSTOMIZE them from paint color to ceiling height to exteriors! You don't want to miss out on this opportunity. Call today for options and details!
Listing Agent
Mindee Gurney
Arive Realty License #10089117 Listed on: 12/18/2024
Home Details
Home Type
- Single Family
Year Built
- Built in 2025 | New Construction
Lot Details
- 0.37 Acre Lot
- Property is zoned Single-Family
HOA Fees
- $76 Monthly HOA Fees
Parking
- 2 Car Attached Garage
Home Design
- Stone Siding
- Asphalt
- Stucco
Interior Spaces
- 3,990 Sq Ft Home
- 3-Story Property
- Ceiling Fan
- Double Pane Windows
- Great Room
- Basement Fills Entire Space Under The House
Kitchen
- Free-Standing Range
- <<microwave>>
- Portable Dishwasher
- Disposal
Flooring
- Carpet
- Laminate
- Tile
Bedrooms and Bathrooms
- 4 Bedrooms | 1 Primary Bedroom on Main
- Bathtub With Separate Shower Stall
Schools
- River View Elementary School
- Spanish Fork Jr Middle School
- Spanish Fork High School
Utilities
- Forced Air Heating and Cooling System
- Natural Gas Connected
Listing and Financial Details
- Exclusions: Dryer, Refrigerator, Washer
- Assessor Parcel Number 67-212-0068
Community Details
Overview
- Fcs Community Management Association, Phone Number (801) 256-0465
- Moonlight Village Subdivision
Amenities
- Picnic Area
- Clubhouse
Recreation
- Community Playground
- Community Pool
Map
Home Values in the Area
Average Home Value in this Area
Property History
| Date | Event | Price | Change | Sq Ft Price |
|---|---|---|---|---|
| 12/18/2024 12/18/24 | For Sale | $712,900 | -- | $179 / Sq Ft |
Similar Homes in the area
Source: UtahRealEstate.com
MLS Number: 2055061
- 10 S 1000 E
- 208 S 1100 E
- 123 N 800 St E
- 1324 E 320 S
- 1356 E 320 S Unit 9
- 1356 E 320 S
- 1388 E 320 S Unit 7
- 1388 E 320 S
- 1309 E 370 S
- 2371 E 370 St N Unit 8
- 2363 E 370 St N Unit 7
- 2351 E 370 St N Unit 6
- 235 N 700 E
- 384 N 600 E
- 1186 E 470 S
- 383 N 600 E
- 1058 E 200 N
- 442 N Cowan Cir
- 548 E 200 N
- 593 N 600 E
- 1461 E 100 S
- 62 S 1400 E
- 1361 E 50 S
- 854 S 600 E
- 752 N 400 W
- 1722 N 1230 E
- 105 W 1200 S
- 1862 N 460 W
- 1864 N 460 W
- 1866 N 460 W
- 1316 W 800 S Unit 1316 W 800 s
- 1129 S 1660 E
- 140 N 700 E Unit Bleeding Heart B
- 1284 S 3610 E Unit 1065
- 752 E 500 N Unit 752 East
- 292 W 500 St N
- 891 S 2300 E Unit Bedroom 1
- 2996 E 1530 S
- 899 N 1120 E
- 1228 E 800 N



