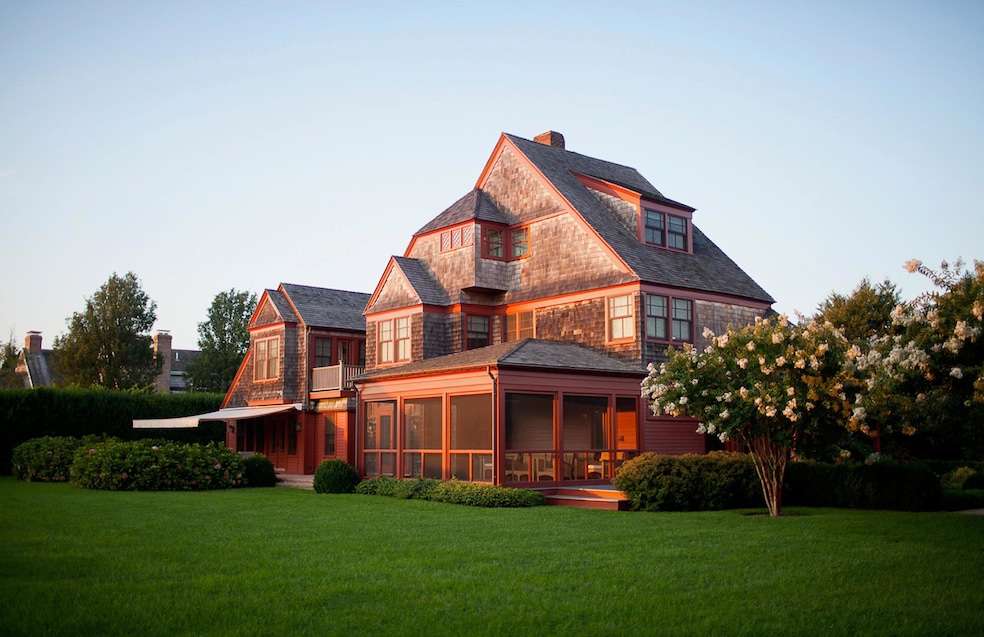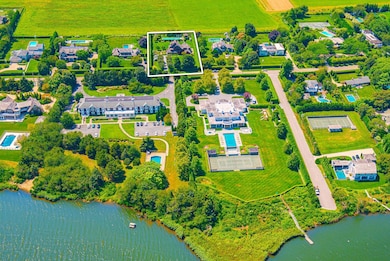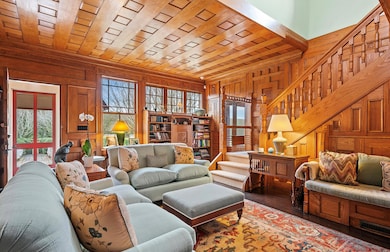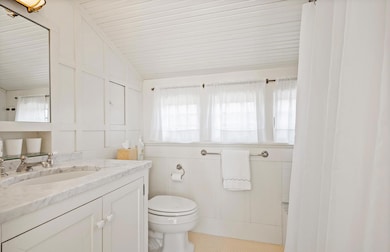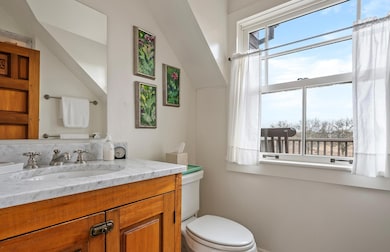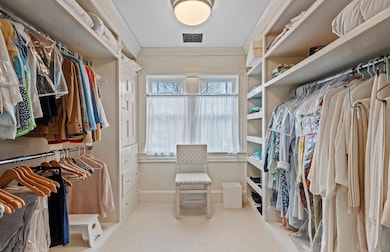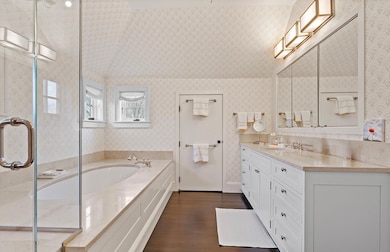
322 Rose Hill Rd Water Mill, NY 11976
Estimated payment $79,975/month
Highlights
- In Ground Pool
- Estate
- Wood Flooring
- Southampton High School Rated A
- Traditional Architecture
- 4 Fireplaces
About This Home
Nestled in the heart of Water Mill South, this historic luxury estate is a rare opportunity to own a masterpiece of Shingle Style architecture. Renovated in 2007 and conceived and built in 1884 by Henry Turbell Rose, Rosemary Lodge stands as a testament to exceptional craftsmanship and enduring elegance. Just minutes from the ocean, 0.93-acre grounds featuring a 4,110-square-foot residence, pool house, and a pool. This beautifully designed home boasts 5 bedrooms, 4 bathrooms, and 1 half bathroom. Impeccably preserved, the home retains its museum-quality original paneling, hand-carved woodwork, stained glass windows, and intricate moldings. Each of the five bedrooms was individually crafted, showcasing a unique species of wood. The central living hall, paneled in ash, sets the tone for this architectural gem, while four working fireplaces feature hand-carved mantels, hidden cupboards, hand-painted designs, and custom tile inserts. Throughout the home, delicate floral motifs, ships, butterflies, and birds are carefully etched into the wood, along with the initials "RL," an homage to its storied past. The grand master suite is a private sanctuary, complete with a spa-like ensuite bath, a spacious walk-in closet, and a romantic terrace overlooking serene Hamptons farmland. A second-floor media room with a big-screen TV and fireplace offers the perfect retreat for gatherings. Designed for elegant entertaining, the chef's eat-in kitchen features a massive center island, professional gas stove with broiler, and seamless access to the outdoor lounge and dining area. Outside, a meticulously maintained rose garden greets visitors at the entrance, while the lush backyard oasis boasts a heated pool, pool house with a full bath and outdoor shower, and an alfresco cooking station with a large refrigerator and vegetable garden. Additional modern amenities include a state-of-the-art darkroom for film and photographic development, a dedicated exercise and bicycle shed, ample storage, and a newly installed electric vehicle charging station. Recognized in Houses of the Hamptons, Rosemary Lodge is listed on both the State and National Register of Historic Places for its exceptional integrity and preservation. This architectural treasure offers the rare chance to own a piece of Hamptons history, blending timeless elegance with modern luxury.
Listing Agent
Brown Harris Stevens Hamptons Brokerage Phone: 631-324-6400 License #10301222485 Listed on: 04/10/2025

Home Details
Home Type
- Single Family
Est. Annual Taxes
- $15,288
Year Built
- Built in 2000
Home Design
- Estate
- Traditional Architecture
Interior Spaces
- 4,110 Sq Ft Home
- Built-In Features
- Crown Molding
- 4 Fireplaces
- Formal Dining Room
- Wood Flooring
Kitchen
- Oven
- Microwave
- Dishwasher
- Disposal
Bedrooms and Bathrooms
- 5 Bedrooms
Laundry
- Dryer
- Washer
Unfinished Basement
- Walk-Out Basement
- Basement Fills Entire Space Under The House
Schools
- Southampton Elementary School
- Contact Agent Middle School
- Southampton High School
Utilities
- Forced Air Heating and Cooling System
- Heating System Uses Propane
- Cesspool
Additional Features
- In Ground Pool
- 0.93 Acre Lot
Listing and Financial Details
- Assessor Parcel Number 0900-115-00-02-00-013-001
Map
Home Values in the Area
Average Home Value in this Area
Tax History
| Year | Tax Paid | Tax Assessment Tax Assessment Total Assessment is a certain percentage of the fair market value that is determined by local assessors to be the total taxable value of land and additions on the property. | Land | Improvement |
|---|---|---|---|---|
| 2024 | -- | $3,460,000 | $2,786,300 | $673,700 |
| 2023 | -- | $3,460,000 | $2,786,300 | $673,700 |
| 2022 | $12,574 | $3,460,000 | $2,786,300 | $673,700 |
| 2021 | $12,574 | $3,460,000 | $2,786,300 | $673,700 |
| 2020 | $13,937 | $3,460,000 | $2,786,300 | $673,700 |
| 2019 | $13,937 | $0 | $0 | $0 |
| 2018 | -- | $3,265,500 | $2,643,900 | $621,600 |
| 2017 | $14,216 | $3,265,500 | $2,643,900 | $621,600 |
| 2016 | $11,992 | $2,655,400 | $2,033,800 | $621,600 |
| 2015 | -- | $2,655,400 | $2,033,800 | $621,600 |
| 2014 | -- | $2,655,400 | $2,033,800 | $621,600 |
Property History
| Date | Event | Price | Change | Sq Ft Price |
|---|---|---|---|---|
| 04/10/2025 04/10/25 | For Sale | $14,250,000 | -- | $3,467 / Sq Ft |
Purchase History
| Date | Type | Sale Price | Title Company |
|---|---|---|---|
| Deed | $2,750,000 | David Gilmartin |
Similar Homes in Water Mill, NY
Source: OneKey® MLS
MLS Number: 847331
APN: 0900-115-00-02-00-013-001
- 199 Georgian Ln
- 87 Westminster Rd
- 3 Reed Pond Ct
- 53 Bay Ave
- 172 Mill Pond Ln
- 141 Scuttle Hole Rd
- 54 Cobb Isle Rd
- 170 Scuttle Hole Rd
- 71 Cobb Ln
- 70 Cobb Rd
- 70 Cobb Rd
- 111 Pauls Ln
- 73 Summerfield Ln
- 161 Summerfield Ln
- 112 Cobb Rd
- 10 Head of Pond Rd Unit 8
- 89 Cobb Rd
- 15 W Pond Dr
- 360 Dune Rd
- 94 Lower 7 Ponds Rd
- 191 Rose Hill Rd
- 55 Davids Ln
- 146 Westminster Rd
- 145 Olivers Cove Ln
- 8 Magnolia Dr Unit 2A
- 114 Narod Blvd
- 316 Deerfield Rd
- 120 Swans Neck Ln
- 333 Newlight Ln
- 83 Kellis Pond Ln
- 151 Kellis Pond Ln
- 271 Flying Point Rd
- 110 Montauk Hwy
- 101 Noyac Path
- 54 Bridgefield Rd
- 150 Water Mill Towd Rd
- 216 Blank Ln
- 70 Winding Way
- 251 7 Ponds Towd Rd
- 582 Hayground Rd
