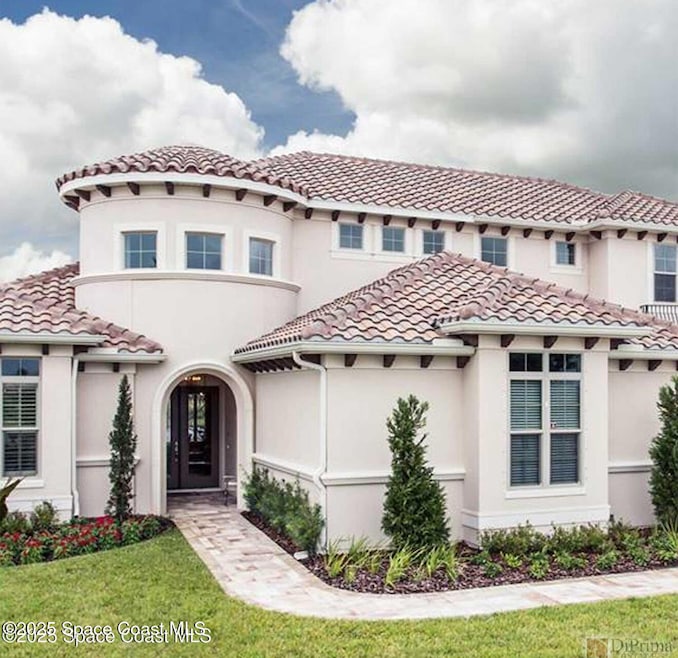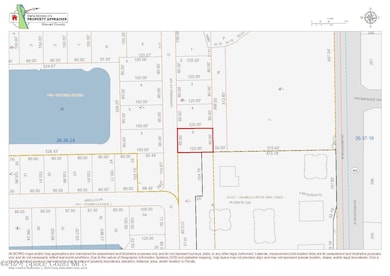
3220 Cappannelle Dr Melbourne, FL 32940
Estimated payment $6,578/month
Highlights
- New Construction
- Gated Community
- Vaulted Ceiling
- Suntree Elementary School Rated A-
- Clubhouse
- Traditional Architecture
About This Home
Custom-Built Luxury Homes in Casa Bella - Suntree's Premier Community.
Welcome to Casa Bella, an exclusive enclave in the heart of Suntree, where you can design your dream home from the ground up! With homes starting at 2,700 sq ft and up, you choose the floorplan, and we bring your vision to life.
Community Highlights:
Resort-style amenities. Enjoy access to tennis courts, a clubhouse, and a children's playground within this private gated community
Low HOA fees - only $1307/year is an exceptional value.
Prime Location - Just minutes from Suntree Country Club, top rated schools, shopping, dining and entertainment.
Coastal Convenience- A short drive to Satellite Beach, making every weekend a staycation getaway!
Don't miss this opportunity to build a custom home in one of Suntree's most sought after communities.
Contact me today to explore floor plans, available home site and start the journey to building your new dream home!
Home Details
Home Type
- Single Family
Est. Annual Taxes
- $1,212
Year Built
- Built in 2025 | New Construction
Lot Details
- 10,454 Sq Ft Lot
- Property fronts a private road
- West Facing Home
- Front and Back Yard Sprinklers
- Cleared Lot
HOA Fees
- $109 Monthly HOA Fees
Parking
- 3 Car Garage
Home Design
- Home to be built
- Home is estimated to be completed on 10/2/26
- Traditional Architecture
- Tile Roof
- Concrete Siding
- Block Exterior
- Asphalt
- Stucco
Interior Spaces
- 2,678 Sq Ft Home
- 2-Story Property
- Built-In Features
- Vaulted Ceiling
- Fireplace
- Great Room
- Dining Room
- Home Office
- Tile Flooring
- Security Gate
- Property Views
Kitchen
- Eat-In Kitchen
- Gas Oven
- Gas Cooktop
- Microwave
- Dishwasher
- Kitchen Island
Bedrooms and Bathrooms
- 3 Bedrooms
- Primary Bedroom on Main
- Dual Closets
- In-Law or Guest Suite
- 3 Full Bathrooms
Laundry
- Laundry on lower level
- Sink Near Laundry
Accessible Home Design
- Accessible Kitchen
- Level Entry For Accessibility
- Accessible Entrance
Outdoor Features
- Outdoor Kitchen
- Rear Porch
Schools
- Suntree Elementary School
- Delaura Middle School
- Viera High School
Utilities
- Central Air
- Heating System Uses Natural Gas
- Gas Water Heater
- Cable TV Available
Listing and Financial Details
- Assessor Parcel Number 26-36-24-03-0000b.0-0005.00
Community Details
Overview
- Association fees include ground maintenance
- Artimis Association
- Casabella Phase 2 Subdivision
Recreation
- Tennis Courts
- Community Playground
Additional Features
- Clubhouse
- Gated Community
Map
Home Values in the Area
Average Home Value in this Area
Tax History
| Year | Tax Paid | Tax Assessment Tax Assessment Total Assessment is a certain percentage of the fair market value that is determined by local assessors to be the total taxable value of land and additions on the property. | Land | Improvement |
|---|---|---|---|---|
| 2023 | $1,212 | $99,000 | $99,000 | $0 |
| 2022 | $1,164 | $99,000 | $0 | $0 |
| 2021 | $1,276 | $99,000 | $99,000 | $0 |
| 2020 | $1,310 | $99,000 | $99,000 | $0 |
| 2019 | $1,353 | $99,000 | $99,000 | $0 |
Property History
| Date | Event | Price | Change | Sq Ft Price |
|---|---|---|---|---|
| 06/27/2025 06/27/25 | For Sale | $1,200,000 | 0.0% | $448 / Sq Ft |
| 06/22/2025 06/22/25 | Pending | -- | -- | -- |
| 06/22/2025 06/22/25 | Price Changed | $1,200,000 | +27.7% | $448 / Sq Ft |
| 02/08/2025 02/08/25 | Price Changed | $940,000 | -21.7% | $351 / Sq Ft |
| 01/16/2025 01/16/25 | Price Changed | $1,200,000 | +5.3% | $448 / Sq Ft |
| 11/19/2024 11/19/24 | Price Changed | $1,140,000 | +3.6% | $426 / Sq Ft |
| 11/01/2024 11/01/24 | For Sale | $1,100,000 | -- | $411 / Sq Ft |
Similar Homes in Melbourne, FL
Source: Space Coast MLS (Space Coast Association of REALTORS®)
MLS Number: 1028514
APN: 26-36-24-03-0000B.0-0005.00
- 6045 Annelo Dr
- 3230 Cappannelle Dr
- 3240 Cappannelle Dr
- 3250 Cappannelle Dr
- 3260 Cappannelle Dr
- 3290 Cappannelle Dr
- 3298 Cappio Dr
- 3350 Cappannelle Dr
- 3338 Cappio Dr
- 5837 Arlington Cir
- 3266 Helmsdale Ct
- 3265 Helmsdale Ct
- 586 Wethersfield Place
- 585 Lake Victoria Cir
- 6285 N Highway 1
- 597 Pine Forest Ct
- 733 Spring Valley Dr
- 2645 Pine Cone Dr
- 6505 N Highway 1
- 757 Spring Valley Dr
- 2745 Bosque Cir Unit 307
- 2765 Bosque Cir Unit 102
- 2705 Bosque Cir
- 6285 N Highway 1
- 3039 Burghley Park Way
- 656 Jubilee St
- 5404 High Pasture Way
- 315 Tangle Run Blvd Unit 1023
- 315 Tangle Run Blvd Unit 1016
- 5212 Outlook Dr
- 706 Palmer Way
- 3682 Durksly Dr
- 940 Wimbledon Dr
- 3136 Constellation Dr
- 4892 Erin Ln
- 3243 Casare Dr
- 3283 Casare Dr
- 1003 Cedarbrook Ct
- 296 Sandy Run
- 2785 Mariah Dr

