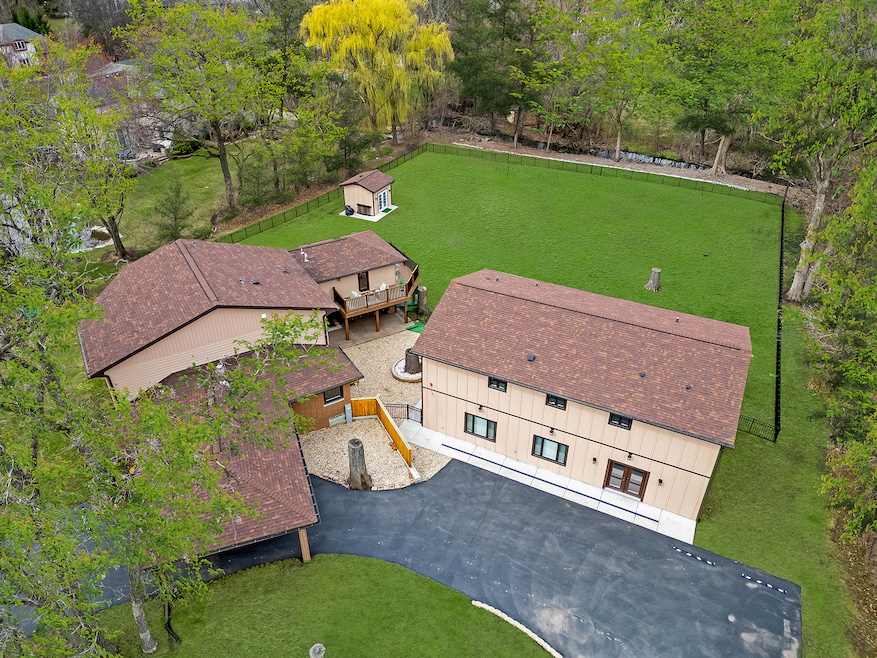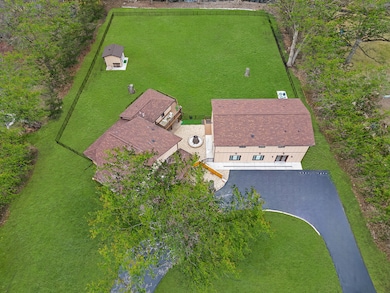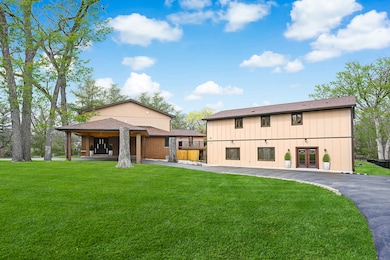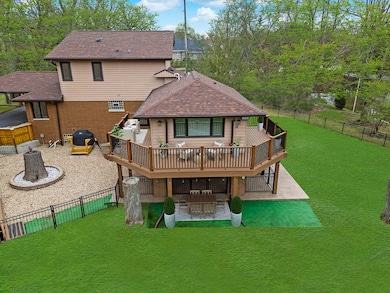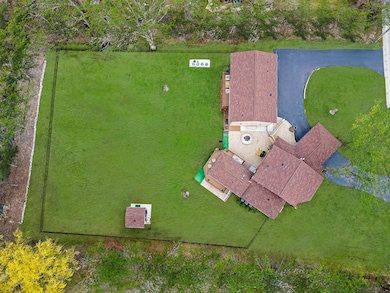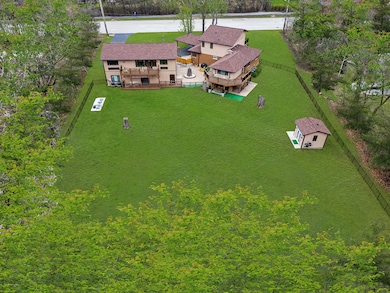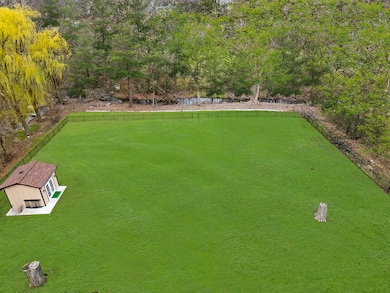
3220 Meyers Rd Oak Brook, IL 60523
Estimated payment $9,930/month
Highlights
- Additional Residence on Property
- Second Kitchen
- 1.27 Acre Lot
- Belle Aire Elementary School Rated A-
- Waterfront
- Open Floorplan
About This Home
Discover the allure of this exquisite Oak Brook estate, where luxury and functionality converge on a sprawling 1.27-acre lot surrounded by lush greenery and a fenced backyard. This unique property offers a sanctuary for multi-generational living with unmatched style and comfort. The main house, meticulously rebuilt in 2020, features an open-concept layout that seamlessly connects the living room, dining area, and gourmet kitchen - an ideal setting for both intimate gatherings and grand entertaining. Two spacious bedrooms and full bathrooms on the main level ensure privacy and convenience, complemented by a secluded home office with a wrap-around balcony for moments of tranquility. Ascend to the 900-square-foot Owner's Suite, a haven of relaxation boasting a custom walk-in closet, private coffee bar, and spa-like bathroom with dual sinks and a steam shower. Step onto the private balcony to savor serene views - a perfect retreat for morning reflections or evening escapes. Convenience meets luxury with an adjacent washer and dryer, ensuring effortless living. The finished basement spans 1,307 square feet and caters to entertainment enthusiasts with a custom bar, expansive family room, wine storage, and versatile multi-purpose area. Additional amenities include a second laundry room and powder room for added comfort. A highlight of this property is the brand-new Coach House, offering 1,500 square feet of living space on the upper level. Designed with elegance and accessibility in mind, it features a chef-inspired kitchen, open living room, private terrace, and a Guest's Suite with custom closet and en-suite bathroom. Thoughtful details such as a stair lift and extra-wide staircase ensure inclusivity and ease of living. The lower level of the Coach House provides further flexibility with two private rooms, a full bathroom, and sliding doors leading to the backyard - perfect for a studio, therapy space, or additional living quarters. Steam-heated floors and a pre-planned oversized garage enhance comfort and functionality. This property seamlessly blends luxury, versatility, and privacy - a rare gem suited for multi-generational families or those seeking a sophisticated retreat. Experience this extraordinary estate firsthand.
Home Details
Home Type
- Single Family
Est. Annual Taxes
- $13,116
Year Built
- Built in 1955 | Remodeled in 2020
Lot Details
- 1.27 Acre Lot
- Lot Dimensions are 182x299
- Waterfront
- Fenced
- Mature Trees
Parking
- 6 Car Garage
- Circular Driveway
- Parking Included in Price
Home Design
- Contemporary Architecture
- Brick Exterior Construction
- Asphalt Roof
- Concrete Perimeter Foundation
Interior Spaces
- 4,100 Sq Ft Home
- 2-Story Property
- Open Floorplan
- Built-In Features
- Bar Fridge
- Bar
- Beamed Ceilings
- Ceiling Fan
- Electric Fireplace
- Blinds
- Great Room
- Family Room
- Living Room with Fireplace
- Dining Room
- Recreation Room
- Home Gym
- Wood Flooring
- Water Views
Kitchen
- Second Kitchen
- <<doubleOvenToken>>
- Cooktop<<rangeHoodToken>>
- <<microwave>>
- Dishwasher
- Wine Refrigerator
Bedrooms and Bathrooms
- 4 Bedrooms
- 4 Potential Bedrooms
- Main Floor Bedroom
- Walk-In Closet
- Bathroom on Main Level
- Bidet
- Soaking Tub
- Double Shower
- Steam Shower
Laundry
- Laundry Room
- Laundry in multiple locations
- Dryer
- Washer
Basement
- Basement Fills Entire Space Under The House
- Sump Pump
- Finished Basement Bathroom
Home Security
- Home Security System
- Carbon Monoxide Detectors
- Fire Sprinkler System
Accessible Home Design
- Accessibility Features
- Stair Lift
Outdoor Features
- Balcony
- Deck
- Patio
- Fire Pit
- Shed
- Outdoor Grill
Additional Homes
- Additional Residence on Property
Schools
- Belle Aire Elementary School
- Herrick Middle School
- North High School
Utilities
- Central Air
- Heating System Uses Natural Gas
- Lake Michigan Water
- Multiple Water Heaters
- Water Purifier
- Water Purifier is Owned
- Septic Tank
Map
Home Values in the Area
Average Home Value in this Area
Tax History
| Year | Tax Paid | Tax Assessment Tax Assessment Total Assessment is a certain percentage of the fair market value that is determined by local assessors to be the total taxable value of land and additions on the property. | Land | Improvement |
|---|---|---|---|---|
| 2023 | $13,116 | $254,980 | $248,680 | $6,300 |
| 2022 | $12,405 | $245,100 | $239,050 | $6,050 |
| 2021 | $11,328 | $239,010 | $233,110 | $5,900 |
| 2020 | $11,089 | $233,770 | $228,000 | $5,770 |
| 2019 | $10,700 | $222,260 | $216,770 | $5,490 |
| 2018 | $10,298 | $210,400 | $205,200 | $5,200 |
| 2017 | $9,710 | $200,490 | $195,540 | $4,950 |
| 2016 | $9,439 | $188,870 | $184,210 | $4,660 |
| 2015 | $9,283 | $175,950 | $171,610 | $4,340 |
| 2014 | $9,644 | $182,830 | $175,560 | $7,270 |
| 2013 | $13,603 | $259,980 | $178,030 | $81,950 |
Property History
| Date | Event | Price | Change | Sq Ft Price |
|---|---|---|---|---|
| 06/05/2025 06/05/25 | Price Changed | $1,600,000 | -5.9% | $390 / Sq Ft |
| 04/17/2025 04/17/25 | For Sale | $1,700,000 | +325.0% | $415 / Sq Ft |
| 08/02/2019 08/02/19 | Sold | $400,000 | -19.8% | $155 / Sq Ft |
| 07/05/2019 07/05/19 | Pending | -- | -- | -- |
| 06/06/2019 06/06/19 | For Sale | $499,000 | -- | $193 / Sq Ft |
Purchase History
| Date | Type | Sale Price | Title Company |
|---|---|---|---|
| Interfamily Deed Transfer | -- | None Available | |
| Special Warranty Deed | $415,000 | Greater Illinois Title | |
| Quit Claim Deed | -- | Attorney | |
| Deed | $540,000 | Git | |
| Deed | -- | None Available | |
| Deed | -- | Barrister Title | |
| Deed | -- | -- | |
| Deed | -- | -- |
Mortgage History
| Date | Status | Loan Amount | Loan Type |
|---|---|---|---|
| Open | $510,400 | New Conventional | |
| Previous Owner | $417,000 | Purchase Money Mortgage | |
| Previous Owner | $183,000 | Credit Line Revolving | |
| Previous Owner | $450,000 | Purchase Money Mortgage |
Similar Homes in Oak Brook, IL
Source: Midwest Real Estate Data (MRED)
MLS Number: 12338958
APN: 06-33-101-008
- 3112 Cara Ln
- 3412 Meyers Rd
- 304 Polo Ln
- 3010 35th St
- 3010 Meyers Rd
- 2919 35th St
- 19W006 Avenue Normandy E
- 301 Hambletonian Dr
- 2S658 Avenue Vendome
- 1003 Midwest Club Pkwy
- 3622 Fairview Ave
- 2824 Avenue Loire
- 19W165 Theresa Ln Unit 39E
- 2S711 Avenue Latour
- 3105 38th St
- 2525 35th St
- 2S578 Patrick Henry Square Unit 578
- 2S570 Patrick Henry Square Unit 119
- 19W263 Governors Trail Unit 12
- 19W286 Governors Trail Unit 13
- 18W736 Oak Brook Rd
- 2S663 Avenue Normandy E Unit 3
- 2701 Technology Dr
- 201 W Oakley Dr N
- 2124 31st St
- 4162 Longmeadow Rd
- 4108 Fairview Ave
- 1132 Barberry Ct
- 55 Yorktown Shopping Center
- 845 E 22nd St Unit B312
- 50 Yorktown Shopping Center
- 3257 Drew St
- 2760 S Highland Ave
- 2720 S Highland Ave
- 2233 S Highland Ave
- 2200 S Grace St
- 2201 S Highland Ave Unit 1M
- 260 E 22nd St
- 515 N Cass Ave Unit 3C
- 2020 Saint Regis Dr Unit Rosie
