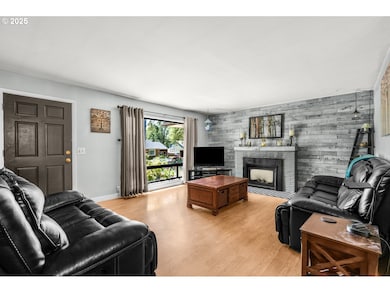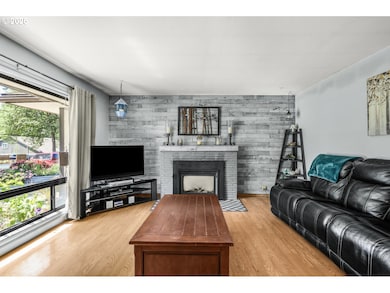
$475,000 Pending
- 3 Beds
- 2 Baths
- 1,540 Sq Ft
- 11915 SE Juniper St
- Milwaukie, OR
Welcome to this well-maintained single-level home offering 3 bedrooms, 2 bathrooms, and 1,540 square feet of comfortable living space. Set on a beautifully landscaped lot, the home greets you with a covered front porch. A newer roof in 2019 with a 50 year warranty and a new furnace/AC in 2023 give you added peace of mind. Inside, the living room features a large picture window that brings in
Nick Shivers Keller Williams PDX Central






