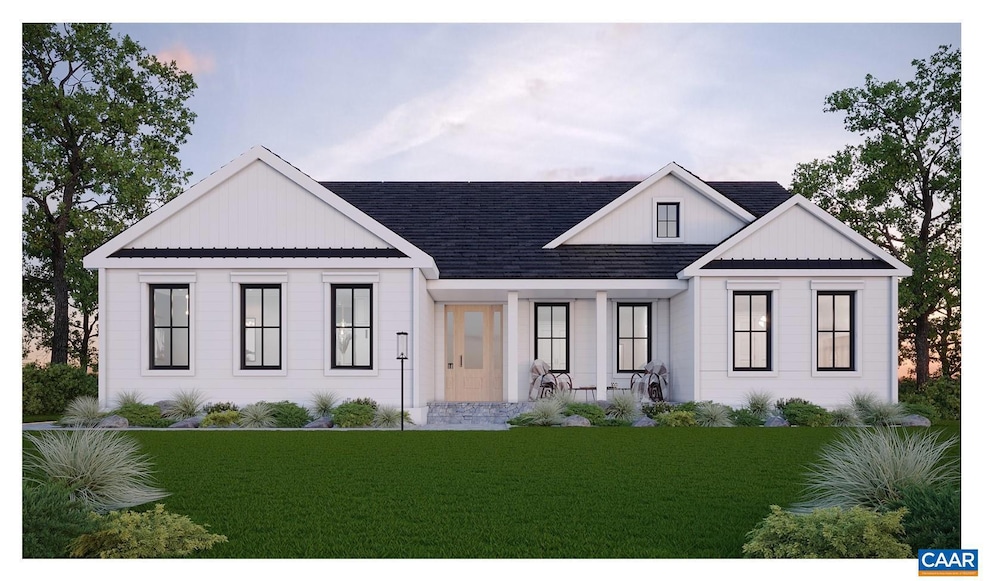3228 Garth Rd Charlottesville, VA 22901
Estimated payment $8,766/month
Highlights
- New Construction
- Main Floor Bedroom
- Heat Pump System
- Ivy Elementary School Rated A-
- No HOA
About This Home
New Construction on 3 wooded acres in the heart of Ivy just 15 minutes to Charlottesville. Come and build your dream home with custom level finishes on this private lot. The James plan features a unique dual- primary bedroom layout with both main floor and second floor suites. The open floorplan allows for tons of natural light and the main floor office is a great place to work from. All the secondary bedrooms are large and there is a jack and bathroom layout. The second floor has a walk-in laundry room and unfinished storage above the garage. A basement is an option on this lot. Standard finishes include: real hardwood floors, tile in all the bathrooms, granite or quartz in kitchen and baths, full inset cabinets, Kohler plumbing fixtures, Pella wood framed windows, upgraded insulation, 2x6 wall construction, upgraded electrical service for car charging and too much more to list.
Listing Agent
(434) 282-4584 tom@evergreenbuilds.com LORING WOODRIFF REAL ESTATE ASSOCIATES License #0225245669[8797] Listed on: 08/13/2025
Home Details
Home Type
- Single Family
Est. Annual Taxes
- $12,540
Year Built
- Built in 2025 | New Construction
Lot Details
- 3 Acre Lot
Home Design
- Concrete Perimeter Foundation
Interior Spaces
- Property has 1 Level
- Partially Finished Basement
Bedrooms and Bathrooms
- 4 Full Bathrooms
Schools
- Henley Middle School
- Western Albemarle High School
Utilities
- No Cooling
- Heat Pump System
- Well
- Approved Septic System
Community Details
- No Home Owners Association
- Built by EVERGREEN BUILDERS
- Garth & Ridge Lot 1 Community
Map
Home Values in the Area
Average Home Value in this Area
Property History
| Date | Event | Price | List to Sale | Price per Sq Ft |
|---|---|---|---|---|
| 12/13/2024 12/13/24 | For Sale | $1,475,258 | -- | $430 / Sq Ft |
| 12/09/2024 12/09/24 | Pending | -- | -- | -- |
Source: Bright MLS
MLS Number: 659446
- 3395 Brookside Dr
- TBD Decca Ln
- 2482 Schelford Farm Rd
- TBD Lakeside Dr
- 2386 Garth Rd
- 2700 Lake Albemarle Rd
- 2280 Garth Rd
- 1462 Owensville Rd
- 2121 Garth Rd
- 2635 Holkham Dr
- 3630 Glenaire Dr
- 018E7 Garth Gate Ln Unit 18E7
- 018E7 Garth Gate Ln
- 2110 Devonshire Rd
- lot 30 Emerson Dr
- 2 Morgantown Rd
- 1 Morgantown Rd
- 3 Morgantown Rd

