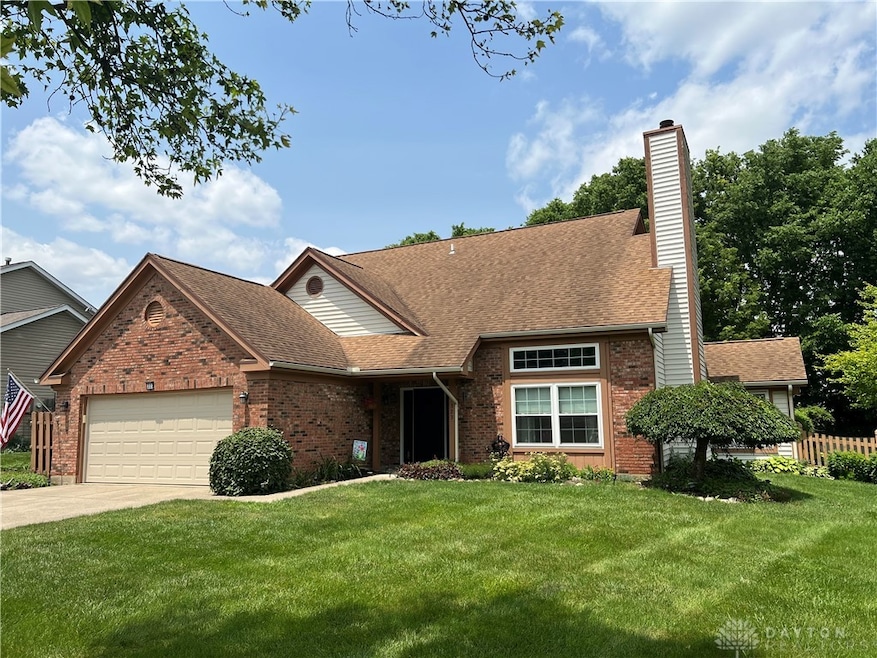323 Meadowgrove Dr Englewood, OH 45322
Estimated payment $2,137/month
Highlights
- Deck
- Traditional Architecture
- Porch
- Cathedral Ceiling
- No HOA
- 2 Car Attached Garage
About This Home
Beautiful, spacious, 2 story located on a cul-de-sac. This 4 bed, 2.5 bath home features; dramatic entry, vaulted ceilings, electric fireplace, large eat-in kitchen, 1st floor Master Bedroom, 4 season room, fenced back yard, large rear deck with hot tub and retractable sun shade, updated water heater, furnace, and AC, water softener, and large eat-in kitchen. House has been meticulously maintained. Too many updates to list here, please see the listing attachment. This home is move-in ready. The following items will convey with the house: TVs in kitchen and 4 season room; bar stools in kitchen; refrigerator in the garage; hot tub. Motivated seller! Bring you buyer!
Home Details
Home Type
- Single Family
Est. Annual Taxes
- $4,506
Year Built
- 1988
Lot Details
- 0.27 Acre Lot
- Fenced
Parking
- 2 Car Attached Garage
- Garage Door Opener
Home Design
- Traditional Architecture
- Brick Exterior Construction
- Slab Foundation
- Vinyl Siding
- Cedar
Interior Spaces
- 2,342 Sq Ft Home
- 2-Story Property
- Cathedral Ceiling
- Ceiling Fan
- Fireplace With Glass Doors
- Electric Fireplace
- Fire and Smoke Detector
Kitchen
- Range
- Microwave
- Dishwasher
- Kitchen Island
Bedrooms and Bathrooms
- 4 Bedrooms
- Walk-In Closet
- Bathroom on Main Level
Laundry
- Dryer
- Washer
Outdoor Features
- Deck
- Patio
- Shed
- Porch
Utilities
- Forced Air Heating and Cooling System
- Heating System Uses Natural Gas
- Baseboard Heating
- Water Softener
Community Details
- No Home Owners Association
- Meadowgrove Subdivision
Listing and Financial Details
- Assessor Parcel Number M57-00913-0007
Map
Home Values in the Area
Average Home Value in this Area
Tax History
| Year | Tax Paid | Tax Assessment Tax Assessment Total Assessment is a certain percentage of the fair market value that is determined by local assessors to be the total taxable value of land and additions on the property. | Land | Improvement |
|---|---|---|---|---|
| 2024 | $4,506 | $79,130 | $16,050 | $63,080 |
| 2023 | $4,506 | $79,130 | $16,050 | $63,080 |
| 2022 | $4,467 | $60,400 | $12,250 | $48,150 |
| 2021 | $4,480 | $60,400 | $12,250 | $48,150 |
| 2020 | $4,399 | $60,400 | $12,250 | $48,150 |
| 2019 | $4,459 | $54,930 | $12,250 | $42,680 |
| 2018 | $4,378 | $54,930 | $12,250 | $42,680 |
| 2017 | $4,348 | $54,930 | $12,250 | $42,680 |
| 2016 | $4,113 | $51,040 | $12,250 | $38,790 |
| 2015 | $3,760 | $51,040 | $12,250 | $38,790 |
| 2014 | $3,760 | $51,040 | $12,250 | $38,790 |
| 2012 | -- | $61,280 | $12,600 | $48,680 |
Property History
| Date | Event | Price | Change | Sq Ft Price |
|---|---|---|---|---|
| 08/22/2025 08/22/25 | Price Changed | $330,500 | -0.6% | $141 / Sq Ft |
| 07/21/2025 07/21/25 | Price Changed | $332,400 | -5.0% | $142 / Sq Ft |
| 06/24/2025 06/24/25 | Price Changed | $349,900 | -2.8% | $149 / Sq Ft |
| 06/11/2025 06/11/25 | For Sale | $360,000 | -- | $154 / Sq Ft |
Purchase History
| Date | Type | Sale Price | Title Company |
|---|---|---|---|
| Warranty Deed | $175,900 | -- | |
| Warranty Deed | $152,000 | -- | |
| Warranty Deed | $152,000 | -- |
Mortgage History
| Date | Status | Loan Amount | Loan Type |
|---|---|---|---|
| Open | $136,000 | Future Advance Clause Open End Mortgage | |
| Closed | $140,700 | Fannie Mae Freddie Mac | |
| Previous Owner | $113,610 | Unknown | |
| Previous Owner | $121,600 | No Value Available |
Source: Dayton REALTORS®
MLS Number: 936358
APN: M57-00913-0007
- 333 Brownstone Dr
- 507 S Main St
- 916 Hile Ln
- 601 W Wenger Rd
- 1115 Sunset Dr
- 1018 Sunset Dr
- 90 Springview Ln
- 810 Sonora Ct
- 3348 Phillipsburg Union Rd
- 6344 Sterling Woods Dr
- 651 Rustic Oak Dr
- 417 Bluebell Ct
- 5900 Macduff Dr
- 240 Fieldstone Dr
- 78 Woolery Ln
- 5291 Wood Creek Rd
- 4921H Bloomfield Dr
- 3303 Shiloh Springs Rd
- 5 Belle Meadows Dr
- 9000 Springmeadow Ln







