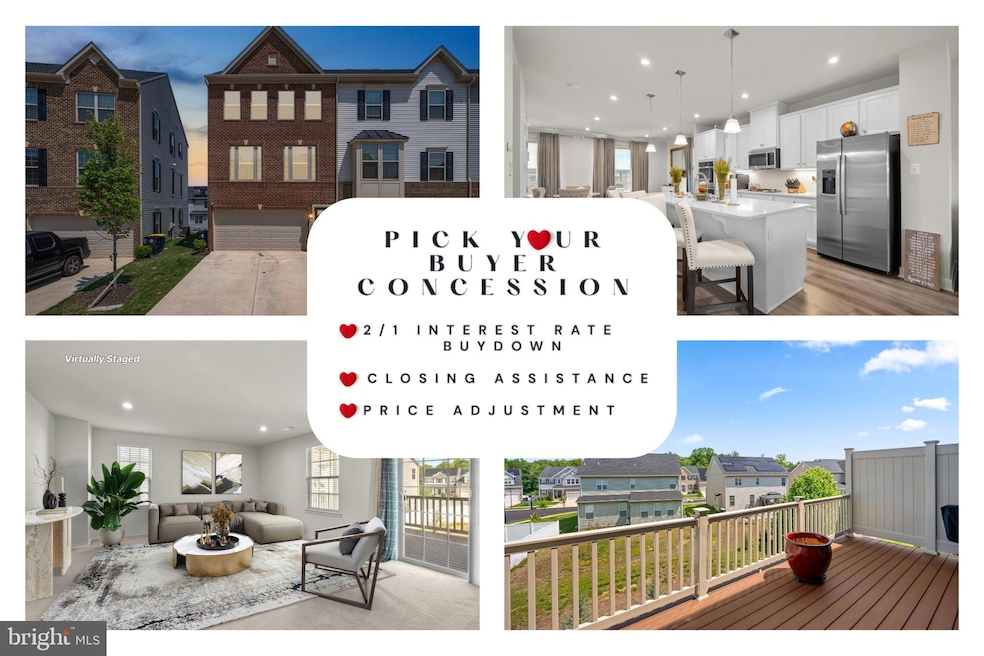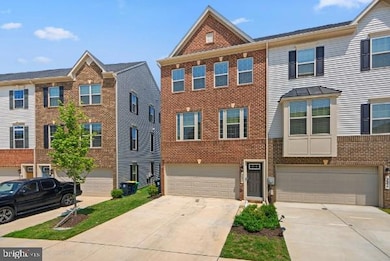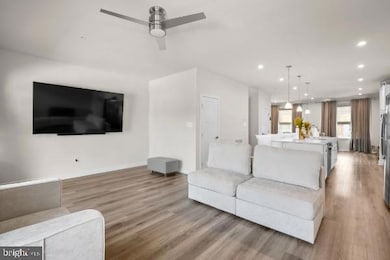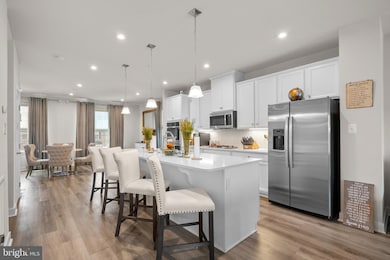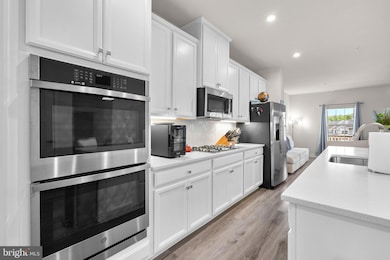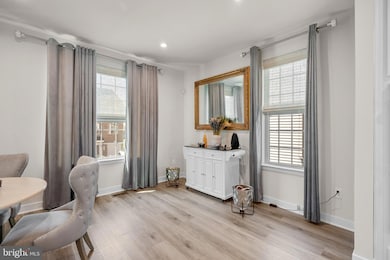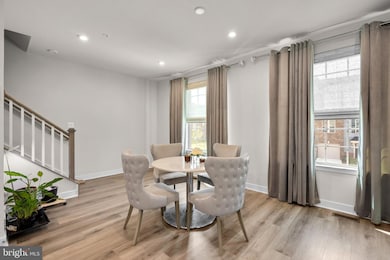
323 Southwind Dr Accokeek, MD 20607
Estimated payment $3,371/month
Highlights
- Very Popular Property
- Open Floorplan
- Deck
- Gourmet Kitchen
- Colonial Architecture
- Wood Flooring
About This Home
The seller is offering a unique opportunity: the buyer can choose their buyer concession! Options may include a 2/1 interest rate buydown, closing cost assistance, or price adjustment tailored to meet the buyer’s needs. This flexible approach helps make ownership more affordable in today’s market.
323 Southwind Drive: Elevated Townhome Living Minutes from National Harbor
Tucked into the Signature Club community, 323 Southwind Drive offers a thoughtfully designed end-unit layout with three bedrooms, three and a half baths, and an attached two-car garage. The main level features a central kitchen flanked by living and dining areas, creating a natural flow for everyday living and entertaining. A balcony extends from the living room, offering a peaceful outdoor retreat. Upstairs, you'll find three bedrooms, including a spacious primary suite with a soaking tub, dual vanity, and upgraded walk-in shower. The upper-level closet and main-level pantry both include updated shelving for added functionality. The lower level includes a generous family room that opens to a second outdoor space, along with a full bath—ideal for guests or flexible living.
Two decks expand your options for indoor-outdoor living. Residents of Signature Club enjoy access to a clubhouse, sidewalks, and open green space throughout the neighborhood. Located just off Indian Head Highway, this home provides a convenient commute to National Harbor, Joint Base Andrews, and downtown D.C. Nearby shopping, dining, and entertainment options include Tanger Outlets, Rivertowne Commons, and MGM National Harbor.
For those who love the outdoors or local history, Piscataway Park and the National Colonial Farm are just minutes away. Metrobus service and Park & Ride facilities make daily travel to key destinations simple and accessible.
Listing Agent
Hazel Shakur
Redfin Corp License #586258 Listed on: 06/26/2025

Open House Schedule
-
Saturday, July 12, 202512:00 to 2:00 pm7/12/2025 12:00:00 PM +00:007/12/2025 2:00:00 PM +00:00Come check out our new listing!!!Add to Calendar
Townhouse Details
Home Type
- Townhome
Est. Annual Taxes
- $6,367
Year Built
- Built in 2022
Lot Details
- 2,319 Sq Ft Lot
- Sprinkler System
- Property is in very good condition
HOA Fees
- $187 Monthly HOA Fees
Parking
- 2 Car Direct Access Garage
- 2 Driveway Spaces
- On-Street Parking
Home Design
- Colonial Architecture
- Brick Exterior Construction
Interior Spaces
- Property has 3 Levels
- Open Floorplan
- Built-In Features
- Ceiling Fan
- Recessed Lighting
- Family Room
- Living Room
- Dining Room
Kitchen
- Gourmet Kitchen
- Built-In Double Oven
- Stove
- Cooktop
- Microwave
- Dishwasher
- Kitchen Island
- Upgraded Countertops
- Disposal
Flooring
- Wood
- Carpet
Bedrooms and Bathrooms
- 3 Bedrooms
- En-Suite Primary Bedroom
- En-Suite Bathroom
- Walk-In Closet
- Soaking Tub
- Bathtub with Shower
- Walk-in Shower
Finished Basement
- Heated Basement
- Connecting Stairway
- Garage Access
Outdoor Features
- Multiple Balconies
- Deck
Utilities
- Central Heating and Cooling System
- Heat Pump System
- Vented Exhaust Fan
- Electric Water Heater
Listing and Financial Details
- Tax Lot 128
- Assessor Parcel Number 17055638597
- $469 Front Foot Fee per year
Community Details
Overview
- Association fees include lawn maintenance, snow removal, trash, common area maintenance, recreation facility
- Signature Club Subdivision
- Property Manager
Recreation
- Tennis Courts
- Community Playground
Map
Home Values in the Area
Average Home Value in this Area
Tax History
| Year | Tax Paid | Tax Assessment Tax Assessment Total Assessment is a certain percentage of the fair market value that is determined by local assessors to be the total taxable value of land and additions on the property. | Land | Improvement |
|---|---|---|---|---|
| 2024 | $6,745 | $428,500 | $100,000 | $328,500 |
| 2023 | $6,419 | $406,600 | $0 | $0 |
| 2022 | $187 | $11,200 | $11,200 | $0 |
| 2021 | $187 | $11,200 | $11,200 | $0 |
| 2020 | $187 | $11,200 | $11,200 | $0 |
| 2019 | $160 | $11,200 | $11,200 | $0 |
Property History
| Date | Event | Price | Change | Sq Ft Price |
|---|---|---|---|---|
| 06/26/2025 06/26/25 | For Sale | $499,999 | -- | $204 / Sq Ft |
Purchase History
| Date | Type | Sale Price | Title Company |
|---|---|---|---|
| Deed | $487,505 | Stewart Title |
Mortgage History
| Date | Status | Loan Amount | Loan Type |
|---|---|---|---|
| Open | $478,674 | FHA |
Similar Homes in Accokeek, MD
Source: Bright MLS
MLS Number: MDPG2157846
APN: 05-5638597
- 307 Wingfoot Ct
- 16501 Tortola Dr
- 16600 Tortola Dr
- 16604 Tortola Dr
- 16626 Tortola Dr
- 16625 Tortola Dr
- 601 Accoton Dr
- 609 Cover Ln
- 615 Cover Ln
- 16000 Manning Rd W
- 17100 Sweetgum Ct
- 303 Farmhouse Rd
- 216 Manning Rd E
- 401 Bryan Point Rd
- 407 Bryan Point Rd
- 15933 Livingston Rd
- 16702 Bealle Hill Forest Ln
- 15805 Menk Rd
- 15720 Henrietta Dr
- 15719 Henrietta Dr
- 16721 Caribbean Way
- 328 Manning Rd E
- 1000 Caskadilla Ln
- 11111 Caskadilla Ln
- 10000 Caskadilla Ln
- 9371 Kilwinning Place
- 9726 Orkney Place
- 9759 Kilt Place
- 9735 Orkney Place
- 3017 Bramblewood Ct
- 9902 Obin Ln
- 8208 7 Pines Ln
- 13414 Queens Ln
- 6803 Lantana Dr
- 3526 Halford St
- 200 Woodgreen Cir
- 511 Holly Rd
- 1706 Taylor Ave
- 8995 Tower Mill Ln
- 9229 Wainwright Ln
