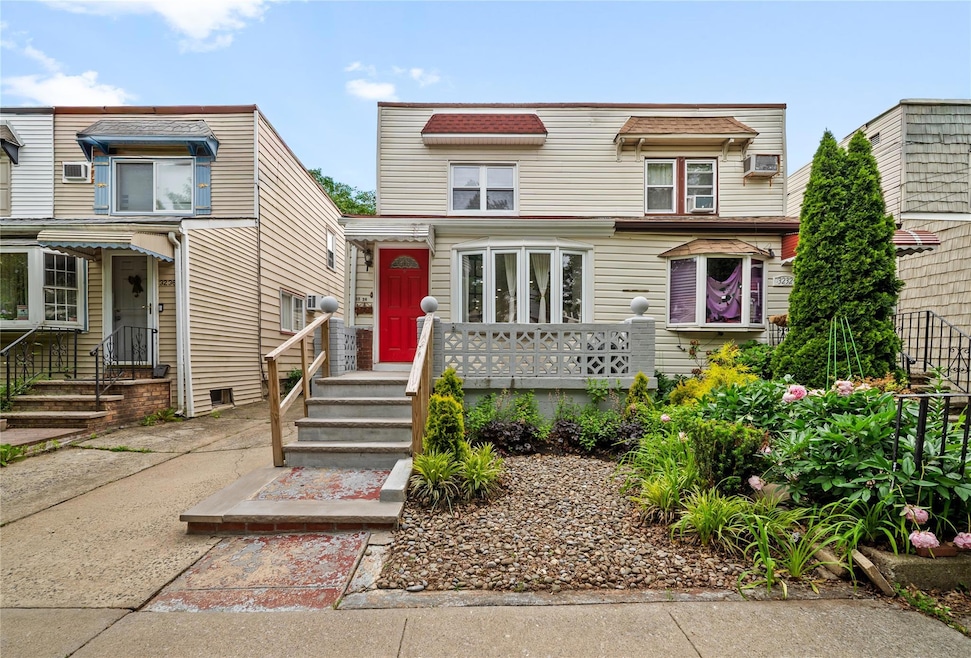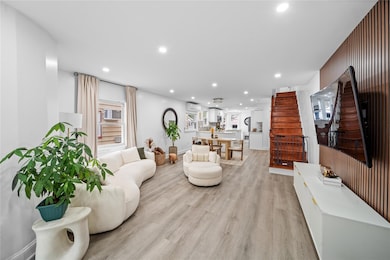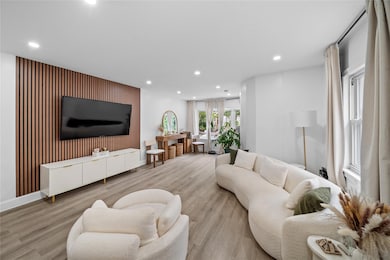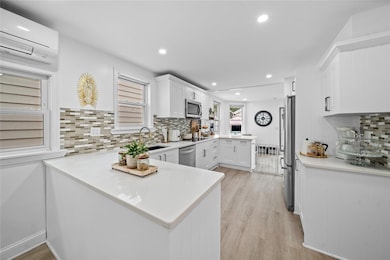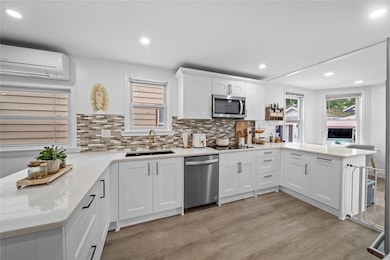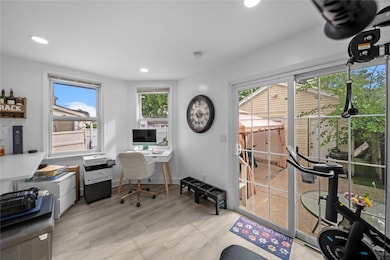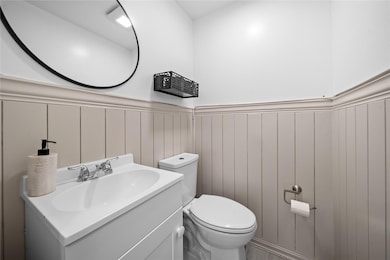
3234 204th St Bayside, NY 11361
Auburndale NeighborhoodEstimated payment $5,740/month
Highlights
- Traditional Architecture
- Wood Flooring
- Formal Dining Room
- P.S. 159 Queens Rated A
- Granite Countertops
- Home Security System
About This Home
Turnkey Living in the Heart of Bayside – Fully Renovated Home with Modern Comforts
Welcome to your dream home in one of Bayside’s most sought-after locations—just minutes from top-rated schools, transportation, and local shopping. Completely remodeled in 2023, this move-in-ready home blends modern design with practical comfort in an open-concept layout that’s perfect for both entertaining and everyday living.
The first floor features a spacious living and dining area anchored by a beautifully designed chef’s kitchen—complete with premium finishes and plenty of space to cook, gather, and create. There's also a sleek half bath and a rear bonus room ideal for a home office, cozy lounge, or creative space.
Upstairs, you’ll find three generously sized bedrooms and a stylish full bath. The finished basement offers flexible space for a playroom, media room, gym, or storage. Outside, enjoy your own private backyard and a detached garage.
With taxes under $5,000 a year and absolutely no work needed, this is a rare chance to own a polished, low-maintenance home in a prime Bayside location.
Listing Agent
Real Broker NY LLC Brokerage Phone: 917-846-0433 License #40LA0447976 Listed on: 06/12/2025

Co-Listing Agent
Real Broker NY LLC Brokerage Phone: 917-846-0433 License #10401352595
Home Details
Home Type
- Single Family
Est. Annual Taxes
- $4,922
Year Built
- Built in 1930 | Remodeled in 2023
Lot Details
- 1,860 Sq Ft Lot
- Lot Dimensions are 19.6 x 95
- East Facing Home
- Back Yard Fenced
Parking
- 1 Car Garage
- 1 Carport Space
Home Design
- Traditional Architecture
- Aluminum Siding
- Vinyl Siding
Interior Spaces
- 1,065 Sq Ft Home
- Recessed Lighting
- <<energyStarQualifiedWindowsToken>>
- ENERGY STAR Qualified Doors
- Formal Dining Room
- Finished Basement
Kitchen
- Dishwasher
- Kitchen Island
- Granite Countertops
Flooring
- Wood
- Ceramic Tile
Bedrooms and Bathrooms
- 3 Bedrooms
Laundry
- Laundry Room
- Dryer
Home Security
- Home Security System
- Smart Thermostat
Schools
- Ps 159 Elementary School
- Irwin Altman Middle School 172
- Bayside High School
Utilities
- Cooling System Mounted To A Wall/Window
- Heating System Uses Natural Gas
- Underground Utilities
- High Speed Internet
- Phone Available
- Cable TV Available
Listing and Financial Details
- Legal Lot and Block 22 / 6033
- Assessor Parcel Number 06033-0022
Map
Home Values in the Area
Average Home Value in this Area
Tax History
| Year | Tax Paid | Tax Assessment Tax Assessment Total Assessment is a certain percentage of the fair market value that is determined by local assessors to be the total taxable value of land and additions on the property. | Land | Improvement |
|---|---|---|---|---|
| 2025 | $4,922 | $25,259 | $5,384 | $19,875 |
| 2024 | $4,922 | $24,504 | $5,977 | $18,527 |
| 2023 | $4,663 | $23,216 | $5,427 | $17,789 |
| 2022 | $4,377 | $44,100 | $11,460 | $32,640 |
| 2021 | $4,434 | $42,060 | $11,460 | $30,600 |
| 2020 | $4,455 | $44,040 | $11,460 | $32,580 |
| 2019 | $4,272 | $40,260 | $11,460 | $28,800 |
| 2018 | $3,944 | $19,347 | $5,912 | $13,435 |
| 2017 | $3,724 | $18,270 | $6,048 | $12,222 |
| 2016 | $3,510 | $18,270 | $6,048 | $12,222 |
| 2015 | $2,079 | $17,541 | $6,761 | $10,780 |
| 2014 | $2,079 | $17,017 | $7,172 | $9,845 |
Property History
| Date | Event | Price | Change | Sq Ft Price |
|---|---|---|---|---|
| 06/12/2025 06/12/25 | For Sale | $965,000 | -- | $906 / Sq Ft |
Purchase History
| Date | Type | Sale Price | Title Company |
|---|---|---|---|
| Deed | $650,000 | -- | |
| Deed | $650,000 | -- | |
| Interfamily Deed Transfer | -- | -- | |
| Interfamily Deed Transfer | -- | -- | |
| Deed | $170,000 | First American Title Ins Co | |
| Deed | $170,000 | First American Title Ins Co |
Mortgage History
| Date | Status | Loan Amount | Loan Type |
|---|---|---|---|
| Open | $638,226 | Purchase Money Mortgage | |
| Closed | $638,226 | Purchase Money Mortgage | |
| Previous Owner | $51,600 | No Value Available | |
| Previous Owner | $364,000 | No Value Available | |
| Previous Owner | $75,131 | Purchase Money Mortgage | |
| Previous Owner | $210,342 | No Value Available | |
| Previous Owner | $164,900 | Purchase Money Mortgage |
Similar Homes in the area
Source: OneKey® MLS
MLS Number: 876406
APN: 06033-0022
- 3211 204th St
- 202-09 33rd Ave
- 33-13 202nd St
- 32-49 201st St
- 32-12 201st St
- 28-44 204th St
- 33-18 201st St
- 32-31 200th St
- 32-37 200th St
- 32-28 208th St
- 32-12 208th St
- 32-23 Jordan St
- 32-19 Jordan St
- 28-45 200th St
- 20407 29th Ave
- 204-8 35th Ave Unit 247
- 35-12 205th St Unit 259
- 19934 34th Ave
- 20117 35th Ave Unit B
- 29-02 Jordan St
- 195-25 37th Ave Unit 1
- 35-01-09 191st St
- 191-04 39th Ave Unit 1st Fl
- 20312 42nd Ave
- 20312 42nd Ave Unit 1FL
- 41-20 210th St Unit 1
- 18803 42nd Ave Unit 2F
- 163-18 25th Dr
- 39-14 214th Place Unit 2FL
- 39-14 214th Place Unit 1FL
- 161-26 28th Ave Unit 1/F
- 163-4 Crocheron Ave Unit 1A
- 43-20 214th Place Unit 4-F
- 212-17-217 15th Ave
- 215-11 17th Ave Unit 2nd Fl
- 4207 161st St
- 21417 15th Ave
- 15457 20th Rd Unit Susan Chen
- 159-14 43rd Ave Unit 2
- 43-11 220th Place Unit 2
