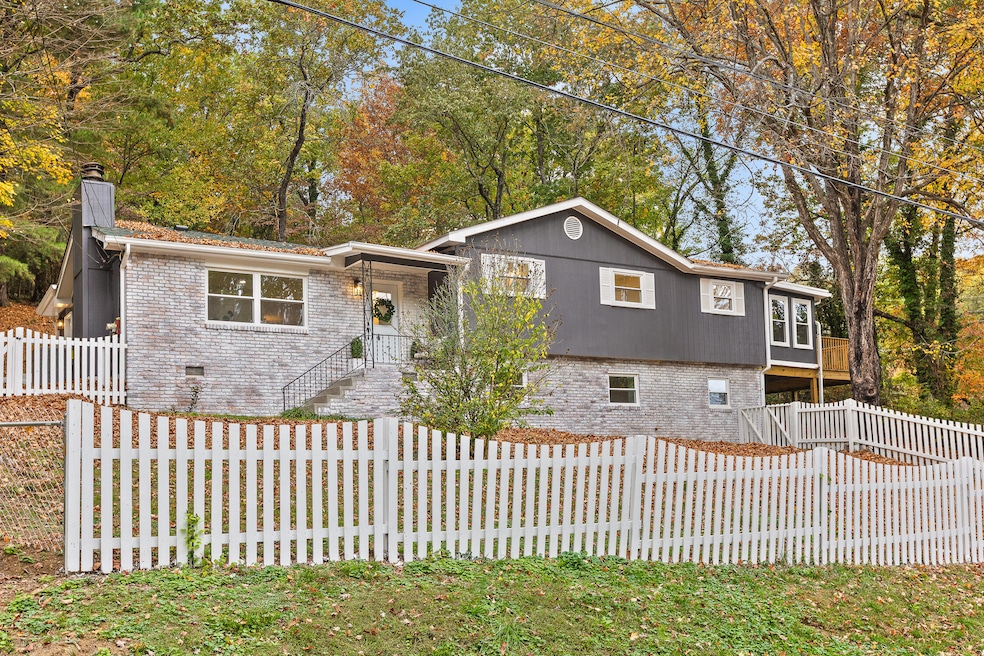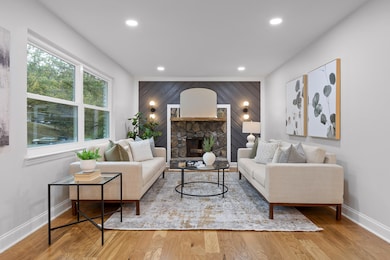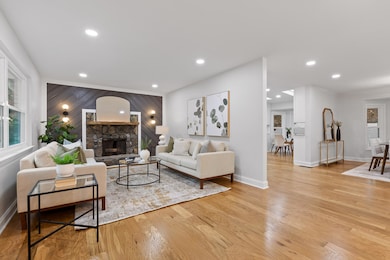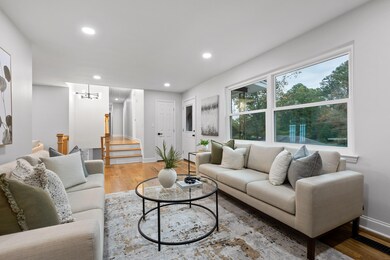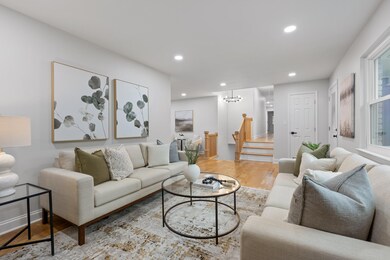Welcome to this stunning tri-level home in the heart of the desirable Stuart Heights neighborhood, offering design forward finishes and versatile function across nearly 2,700 square feet. This spacious 4 bedroom, 3 full bathroom residence has been thoughtfully updated and is move-in ready.On the main level, enjoy seamless flow from the living room with a cozy fireplace, to the dining area and into the bright and brand new kitchen. Outfitted with stainless steel appliances, quartz countertops, and a breakfast nook, this kitchen is perfect for both everyday dining and entertaining.The upper level hosts the primary bedroom, which features bay windows, a double closet, and a luxurious ensuite. The bathroom boasts a double vanity, soaking tub, and a sleek, separate shower with modern tile design. Two additional bedrooms share a beautifully appointed bathroom, and a sunroom provides extra space for relaxation. Just off the sunroom is a spacious, new deck, ideal for outdoor gatherings and grilling.On the lower level, an expansive bonus living area offers versatility, perfect as a family room, den, or media room. The fourth bedroom on this floor is generously sized, with its own exterior entrance from the covered carport, making it ideal for a guest room, office, or hobby space. A full bathroom and laundry closet complete this level.Extensive recent updates include new plumbing, electrical, HVAC, spray foam insulation, exterior paint, gutters, flooring, windows, remodeled of all rooms, new deck, paved driveway, and concrete steps leading to a fire pit in the backyard. Plus, the roof is less than two years old. This home is a rare find in the neighborhood for size and quality of finishes—and is ready for its next owner to enjoy.Call me to schedule your private viewing today! Information deemed reliable but not guaranteed. Buyer to confirm all information that is important to them.

