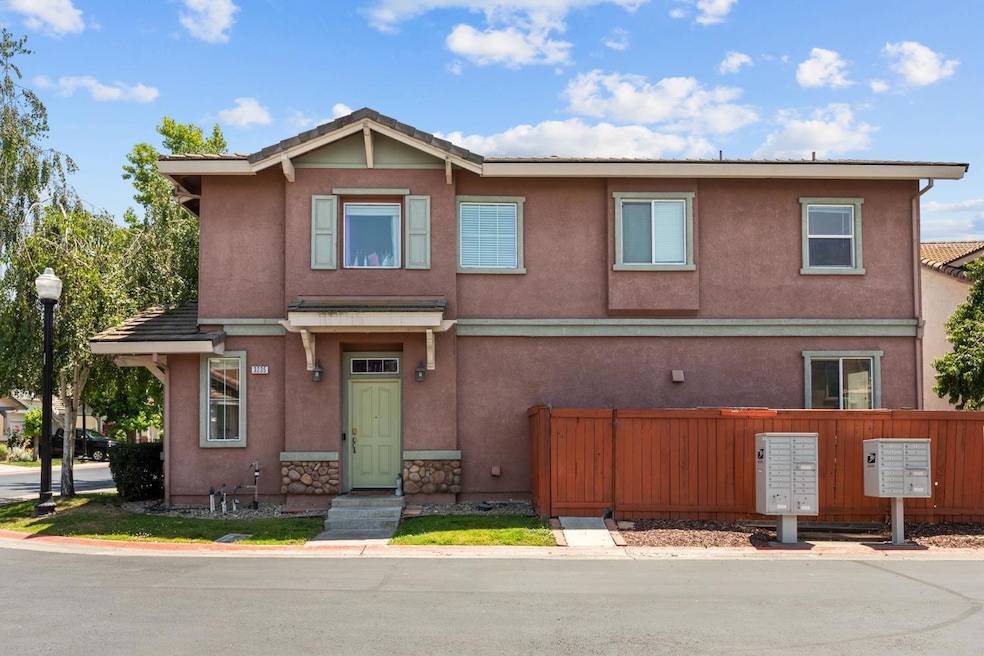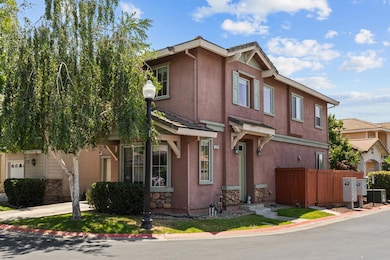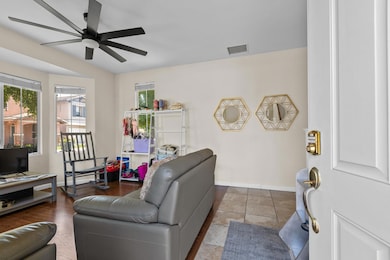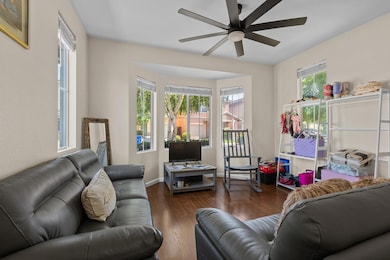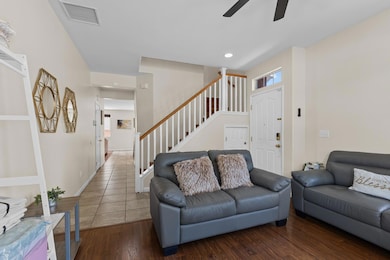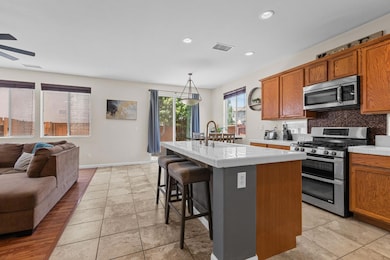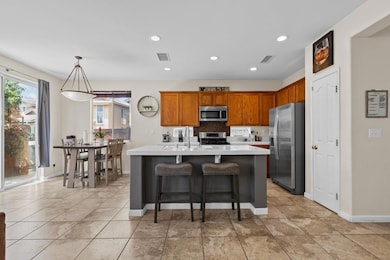Located in the desirable Cambay West Village of Natomas, this charming 2-story corner lot home offers 4 bedrooms, 2.5 baths, and 1,823 square feet of well-designed living space. Enjoy the flexibility of two separate living rooms, one that opens to a spacious kitchen complete with an island, pantry, breakfast nook, and stainless steel appliances. Upstairs, the primary suite features an ensuite bath with double sinks and an oversized soaking tub. All bedrooms and living areas include ceiling fans for added comfort, and the upstairs laundry room adds convenience to your daily routine. Enjoy the low-maintenance backyard, perfect for cozy get-togethers. Updates include luxury vinyl plank flooring, new light fixtures, and new ceiling fans. The home also features a solar energy system, helping you save on utility bills while reducing your carbon footprint. HOA amenities include access to a community pool, perfect for summer days. Ideally situated close to shopping, schools, public transportation, and a large park, this home offers both comfort and convenience in a sought-after neighborhood.

