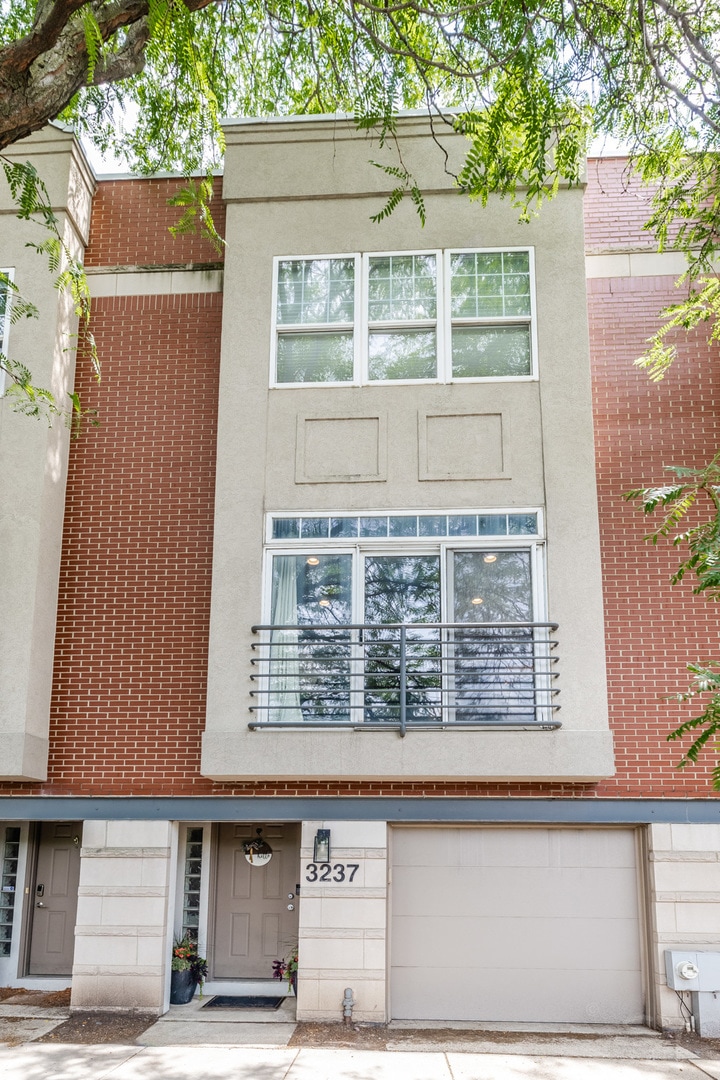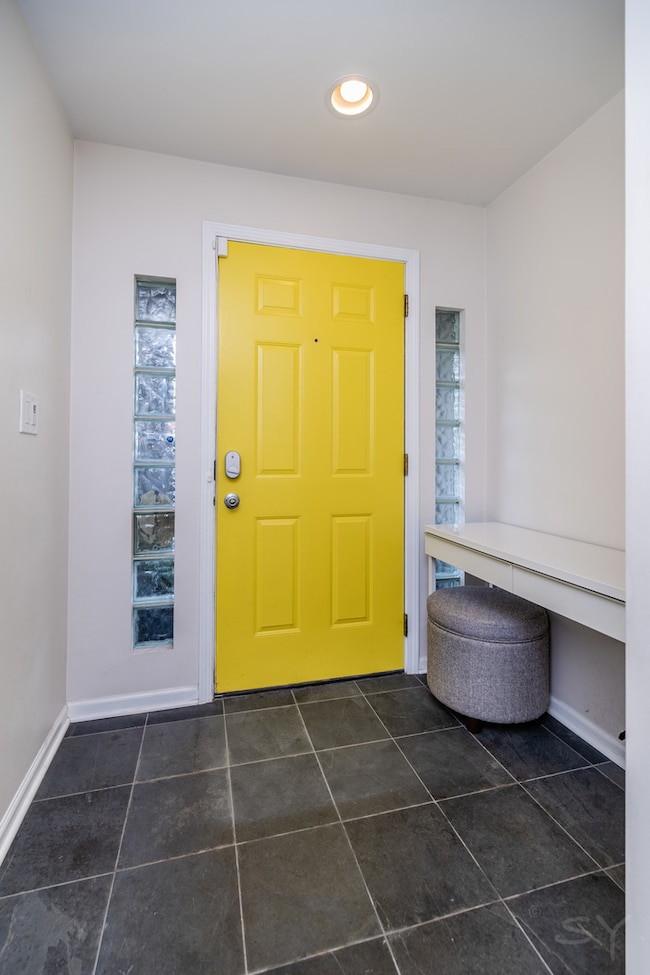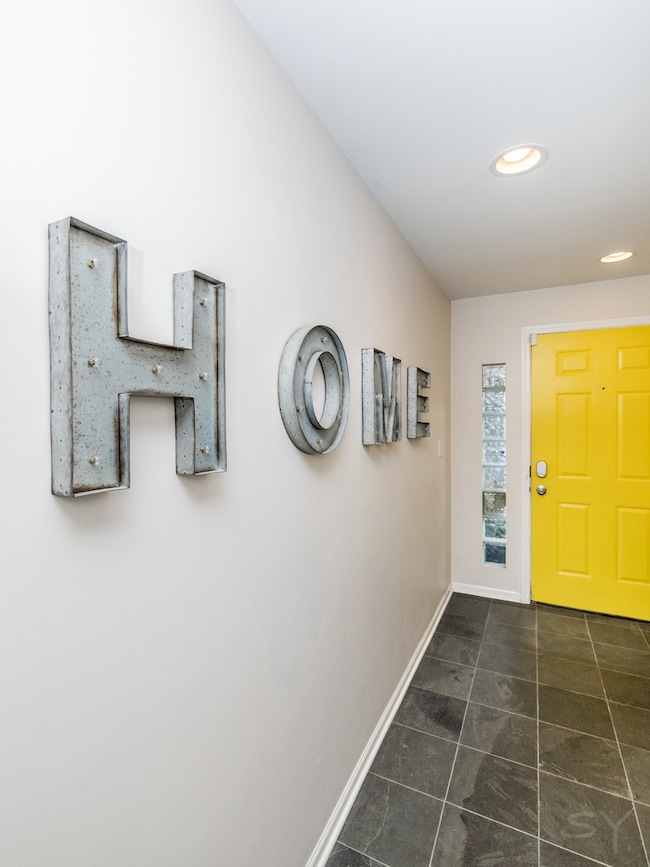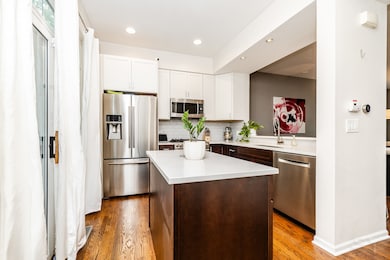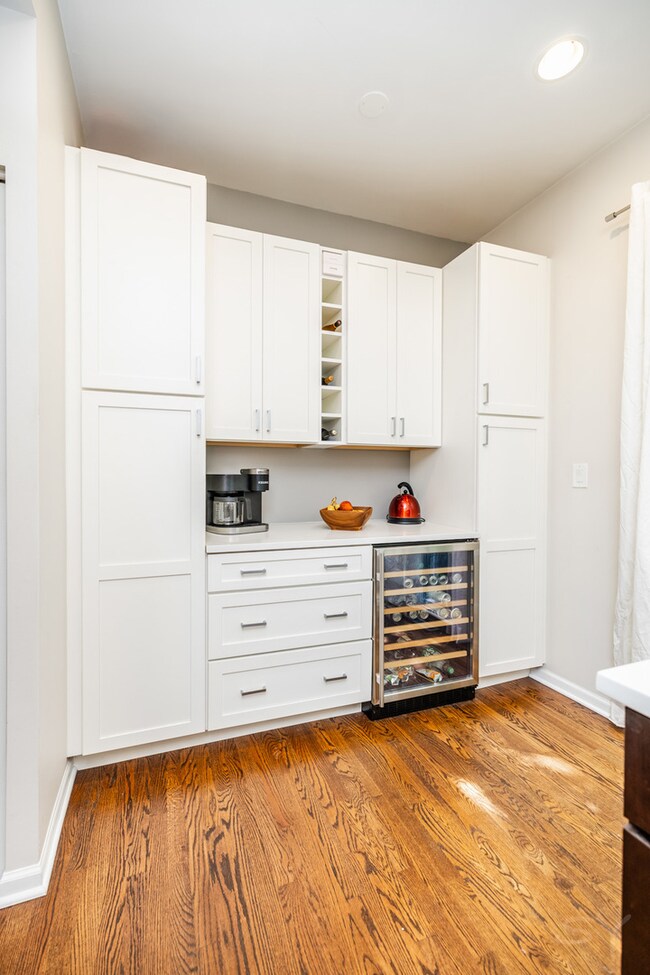
3237 N Ravenswood Ave Chicago, IL 60657
Southport Corridor NeighborhoodEstimated payment $4,365/month
Highlights
- Rooftop Deck
- Open Floorplan
- Wine Refrigerator
- Augustus H. Burley Elementary School Rated A-
- Wood Flooring
- Formal Dining Room
About This Home
Fabulous townhome located in a prime, 'walkable to everything' location! This turnkey home, which features three private outdoor spaces, has been thoughtfully renovated throughout. The open concept main floor includes ample living, dining and kitchen spaces. The kitchen features stainless steel appliances, quartz countertops, and white cabinetry. The pantry/bar area comes equipped with a beverage fridge and ample storage. The kitchen opens to a deck that's perfect for grilling. The upper level has 2 bedrooms, 1 bathroom and interior access to a private roofdeck! The roof deck is an entertainer's dream, covering the full width and length of the home. This urban oasis was thoughtfully designed using sustainable materials including composite decking and porcelain tiles. It's an amazing space for summer parties, and watching fireworks or the air & water show. The den on the lower level currently serves as a multi-purpose bonus space, but could make a perfect guest room, home office, or additional living room depending on your needs. You'll also love the updated half bath, fenced backyard/blue stone patio area, and attached garage that complete the lower level. This home is perfectly situated on the border of West Lakeview and Roscoe Village, just steps to restaurants, shops, grocery stores, Southport Corridor, parks, and all that this A+ location has to offer.
Open House Schedule
-
Sunday, July 20, 202510:00 am to 12:00 pm7/20/2025 10:00:00 AM +00:007/20/2025 12:00:00 PM +00:00Add to Calendar
Townhouse Details
Home Type
- Townhome
Est. Annual Taxes
- $9,639
Year Built
- Built in 1996 | Remodeled in 2017
HOA Fees
- $100 Monthly HOA Fees
Parking
- 1 Car Garage
- Parking Included in Price
Home Design
- Brick Exterior Construction
Interior Spaces
- 3-Story Property
- Open Floorplan
- Built-In Features
- Skylights
- Gas Log Fireplace
- Entrance Foyer
- Family Room
- Living Room with Fireplace
- Formal Dining Room
- Wood Flooring
Kitchen
- Microwave
- Dishwasher
- Wine Refrigerator
- Stainless Steel Appliances
- Disposal
Bedrooms and Bathrooms
- 2 Bedrooms
- 2 Potential Bedrooms
Laundry
- Laundry Room
- Dryer
- Washer
Outdoor Features
- Balcony
- Rooftop Deck
- Patio
Schools
- Burley Elementary School
Utilities
- Forced Air Heating and Cooling System
- Heating System Uses Natural Gas
- Lake Michigan Water
Listing and Financial Details
- Homeowner Tax Exemptions
Community Details
Overview
- Association fees include insurance, exterior maintenance, lawn care, scavenger
- 7 Units
- David Faich Association
Pet Policy
- Dogs and Cats Allowed
Map
Home Values in the Area
Average Home Value in this Area
Tax History
| Year | Tax Paid | Tax Assessment Tax Assessment Total Assessment is a certain percentage of the fair market value that is determined by local assessors to be the total taxable value of land and additions on the property. | Land | Improvement |
|---|---|---|---|---|
| 2024 | $9,639 | $54,895 | $13,578 | $41,317 |
| 2023 | $9,375 | $49,001 | $10,950 | $38,051 |
| 2022 | $9,375 | $49,001 | $10,950 | $38,051 |
| 2021 | $9,184 | $49,000 | $10,950 | $38,050 |
| 2020 | $8,244 | $40,108 | $4,905 | $35,203 |
| 2019 | $8,070 | $43,596 | $4,905 | $38,691 |
| 2018 | $8,301 | $45,456 | $4,905 | $40,551 |
| 2017 | $7,089 | $36,307 | $4,380 | $31,927 |
| 2016 | $6,772 | $36,307 | $4,380 | $31,927 |
| 2015 | $6,172 | $36,307 | $4,380 | $31,927 |
| 2014 | $5,971 | $34,748 | $3,504 | $31,244 |
| 2013 | $5,842 | $34,748 | $3,504 | $31,244 |
Property History
| Date | Event | Price | Change | Sq Ft Price |
|---|---|---|---|---|
| 07/17/2025 07/17/25 | For Sale | $625,000 | -- | -- |
Purchase History
| Date | Type | Sale Price | Title Company |
|---|---|---|---|
| Deed | $347,000 | Fidelity National Title | |
| Interfamily Deed Transfer | -- | None Available | |
| Warranty Deed | $283,000 | -- | |
| Joint Tenancy Deed | $193,500 | -- |
Mortgage History
| Date | Status | Loan Amount | Loan Type |
|---|---|---|---|
| Open | $326,000 | New Conventional | |
| Closed | $343,000 | New Conventional | |
| Closed | $345,000 | New Conventional | |
| Closed | $311,000 | New Conventional | |
| Closed | $43,000 | Credit Line Revolving | |
| Closed | $329,650 | New Conventional | |
| Previous Owner | $25,000 | Credit Line Revolving | |
| Previous Owner | $241,100 | Unknown | |
| Previous Owner | $243,500 | Unknown | |
| Previous Owner | $245,500 | Unknown | |
| Previous Owner | $30,000 | Credit Line Revolving | |
| Previous Owner | $28,300 | Unknown | |
| Previous Owner | $226,400 | No Value Available | |
| Previous Owner | $183,825 | No Value Available | |
| Closed | $28,300 | No Value Available |
Similar Homes in Chicago, IL
Source: Midwest Real Estate Data (MRED)
MLS Number: 12417558
APN: 14-19-429-046-0000
- 1800 W Melrose St
- 1744 W Belmont Ave Unit 1
- 3255 N Paulina St Unit 4A
- 1839 W Henderson St
- 1640 W Melrose St
- 1749 W Roscoe St Unit 1
- 3323 N Paulina St Unit 5F
- 1636 W Melrose St Unit 205
- 1645 W School St Unit 318
- 1727 W Roscoe St
- 1601 W School St Unit 504
- 1635 W Belmont Ave Unit 422
- 1635 W Belmont Ave Unit 313
- 1828 W Barry Ave
- 1926 W Belmont Ave Unit 2
- 3117 N Paulina St Unit G
- 1743 W Newport Ave
- 1727 W Barry Ave
- 1942 W Belmont Ave Unit 3E
- 1717 W Newport Ave Unit 5
- 1754 W School St Unit 1
- 1756 W School St Unit G
- 3311 N Ravenswood Ave Unit 2
- 3311 N Ravenswood Ave Unit 1
- 1724 W Belmont Ave Unit M08H
- 1724 W Belmont Ave Unit J08P
- 1724 W Belmont Ave Unit G03C
- 1722 W Belmont Ave Unit 3
- 1821 W Henderson St Unit 2
- 3319 N Wolcott Ave
- 1645 W School St Unit 217
- 1800 W Roscoe St Unit 525
- 1848 W Henderson St Unit A06C
- 1848 W Henderson St Unit 1
- 1848 W Henderson St Unit G01C
- 1709 W Fletcher St Unit 2
- 1911 W Belmont Ave Unit 1
- 1714 W Roscoe St Unit 508
- 1714 W Roscoe St Unit 502
- 1714 W Roscoe St Unit 407
