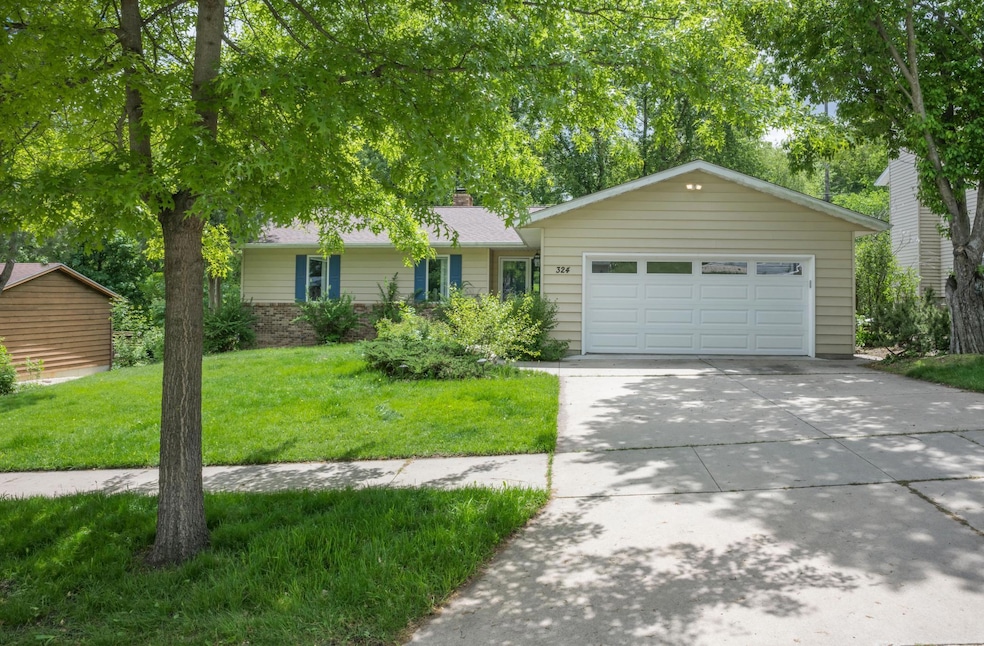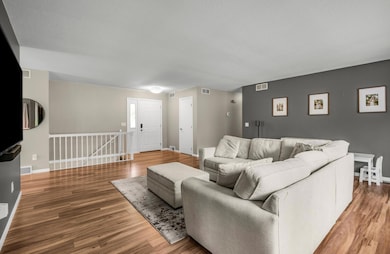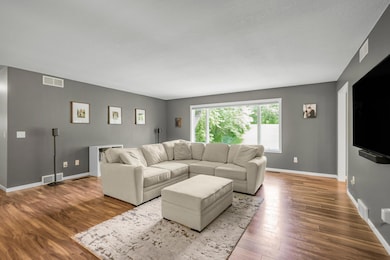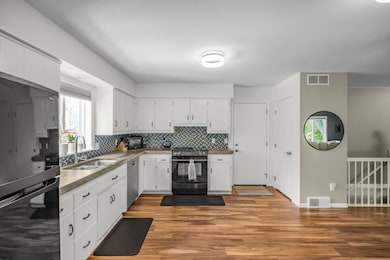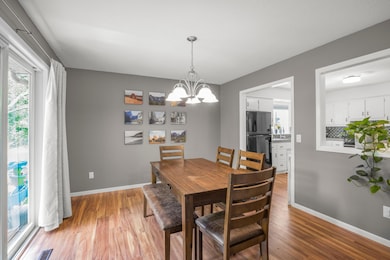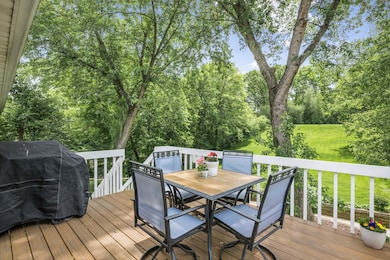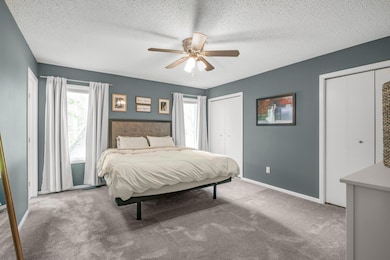
324 Meadow Run Dr SW Rochester, MN 55902
Highlights
- Deck
- Recreation Room
- 2 Car Attached Garage
- Mayo Senior High School Rated A-
- No HOA
- Wet Bar
About This Home
As of August 2025Lovely one story home on gorgeous half acre lot! Three bedrooms on main level. Three baths (3/4 primary and two full baths). Open concept main floor with large kitchen and gathering spaces. Heated garage. Lower level walkout is spacious and offers a fourth bedroom, full bath, wet bar, fireplace and even some flex space for additional office area or play space. Yard has endless options for outdoor gathering. Roof is only 3 years old. Conveniently located just minutes from shopping, eating, parks and freeway!
Home Details
Home Type
- Single Family
Est. Annual Taxes
- $5,177
Year Built
- Built in 1986
Lot Details
- 0.45 Acre Lot
- Lot Dimensions are 80x247
Parking
- 2 Car Attached Garage
- Garage Door Opener
Interior Spaces
- 1-Story Property
- Wet Bar
- Wood Burning Fireplace
- Family Room with Fireplace
- Living Room
- Dining Room
- Recreation Room
Kitchen
- Cooktop
- Microwave
- Dishwasher
Bedrooms and Bathrooms
- 4 Bedrooms
Laundry
- Dryer
- Washer
Finished Basement
- Walk-Out Basement
- Basement Fills Entire Space Under The House
Outdoor Features
- Deck
- Patio
Schools
- Ben Franklin Elementary School
- Willow Creek Middle School
- Mayo High School
Utilities
- Forced Air Heating and Cooling System
- Cable TV Available
Community Details
- No Home Owners Association
- Shadow Run 1St Sub Subdivision
Listing and Financial Details
- Assessor Parcel Number 641413021109
Ownership History
Purchase Details
Home Financials for this Owner
Home Financials are based on the most recent Mortgage that was taken out on this home.Similar Homes in Rochester, MN
Home Values in the Area
Average Home Value in this Area
Purchase History
| Date | Type | Sale Price | Title Company |
|---|---|---|---|
| Warranty Deed | $420,000 | Results Title |
Mortgage History
| Date | Status | Loan Amount | Loan Type |
|---|---|---|---|
| Open | $399,000 | New Conventional | |
| Previous Owner | $188,305 | New Conventional | |
| Previous Owner | $139,245 | New Conventional | |
| Previous Owner | $80,200 | Stand Alone Second |
Property History
| Date | Event | Price | Change | Sq Ft Price |
|---|---|---|---|---|
| 08/21/2025 08/21/25 | Sold | $399,900 | 0.0% | $134 / Sq Ft |
| 07/30/2025 07/30/25 | Pending | -- | -- | -- |
| 07/21/2025 07/21/25 | Price Changed | $399,900 | -5.9% | $134 / Sq Ft |
| 06/19/2025 06/19/25 | Price Changed | $424,900 | -3.4% | $142 / Sq Ft |
| 05/30/2025 05/30/25 | For Sale | $439,900 | +4.7% | $147 / Sq Ft |
| 04/26/2024 04/26/24 | Sold | $420,000 | -4.3% | $151 / Sq Ft |
| 04/05/2024 04/05/24 | Pending | -- | -- | -- |
| 03/20/2024 03/20/24 | Price Changed | $439,000 | -2.4% | $157 / Sq Ft |
| 03/08/2024 03/08/24 | For Sale | $450,000 | -- | $161 / Sq Ft |
Tax History Compared to Growth
Tax History
| Year | Tax Paid | Tax Assessment Tax Assessment Total Assessment is a certain percentage of the fair market value that is determined by local assessors to be the total taxable value of land and additions on the property. | Land | Improvement |
|---|---|---|---|---|
| 2024 | $5,177 | $380,300 | $50,000 | $330,300 |
| 2023 | $4,782 | $382,200 | $50,000 | $332,200 |
| 2022 | $4,416 | $352,700 | $50,000 | $302,700 |
| 2021 | $3,832 | $308,200 | $40,000 | $268,200 |
| 2020 | $3,528 | $287,800 | $40,000 | $247,800 |
| 2019 | $3,328 | $257,700 | $35,000 | $222,700 |
| 2018 | $3,078 | $245,700 | $35,000 | $210,700 |
| 2017 | $2,980 | $234,500 | $25,800 | $208,700 |
| 2016 | $2,732 | $201,400 | $23,700 | $177,700 |
| 2015 | $2,508 | $180,300 | $23,300 | $157,000 |
| 2014 | $2,478 | $176,700 | $23,200 | $153,500 |
| 2012 | -- | $188,100 | $23,478 | $164,622 |
Agents Affiliated with this Home
-
Paula O'Brien

Seller's Agent in 2025
Paula O'Brien
RE/MAX Results
(651) 253-4921
244 Total Sales
-
Becky Amato

Seller Co-Listing Agent in 2025
Becky Amato
RE/MAX
(507) 251-7099
70 Total Sales
-
Robin Gwaltney

Buyer's Agent in 2025
Robin Gwaltney
RE/MAX
(507) 259-4926
1,123 Total Sales
-
Georges Montillet
G
Seller's Agent in 2024
Georges Montillet
Dwell Realty Group LLC
(507) 322-4668
19 Total Sales
-
Karlene Tutewohl

Buyer's Agent in 2024
Karlene Tutewohl
RE/MAX
(507) 254-2628
194 Total Sales
Map
Source: NorthstarMLS
MLS Number: 6729926
APN: 64.14.13.021109
- 402 25th St SW
- 532 Meadow Run Dr SW
- 2524 Parkhill Ln SW
- 11 Meadow Run Dr SW Unit B
- 2242 2nd Ave SW
- 2529 Elmcroft Dr SW
- 312 21st St SW
- 2033 Beacon Dr SW
- 602 Cortland Ln SW
- 601 20th St SW
- 1845 3rd Ave SW
- 1009 Orchard Ct SW
- 2377 Ponderosa Dr SW
- 2018 Edgewood Ct SW
- 1412 28th St SW
- 1429 20th St SW
- 837 25th St SE
- 2331 Ponderosa Dr SW
- 1636 6th Ave SW Unit 4
- 1425 20th St SW
