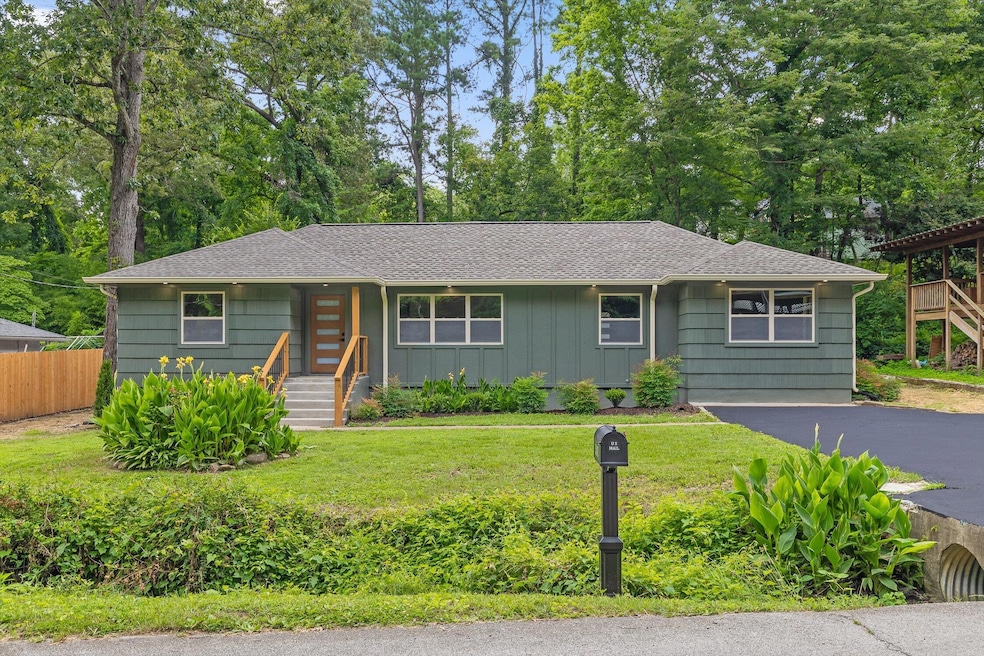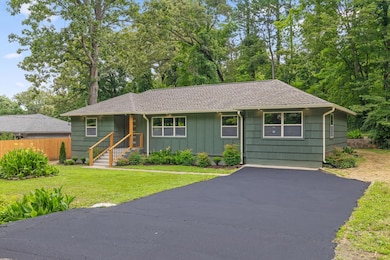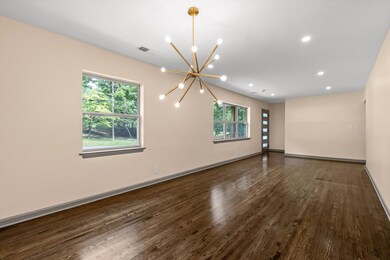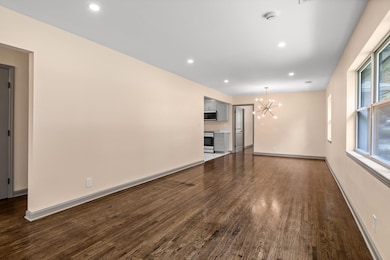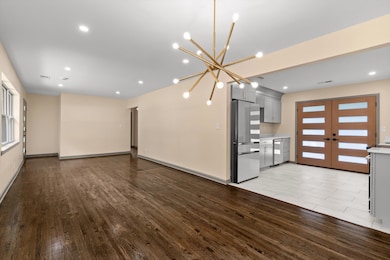
$415,000
- 3 Beds
- 2.5 Baths
- 1,776 Sq Ft
- 4111 Mccahill Rd
- Chattanooga, TN
Welcome to your dream home in the vibrant and highly desirable city of Red Bank! This brand-new, high-end construction combines striking curb appeal with thoughtful interior design, featuring sleek black siding accented by natural stone for a contemporary, upscale look. Step inside to an open-concept living space flooded with natural light and adorned with wide-plank engineered hardwood
Wendy Dixon Keller Williams Realty
