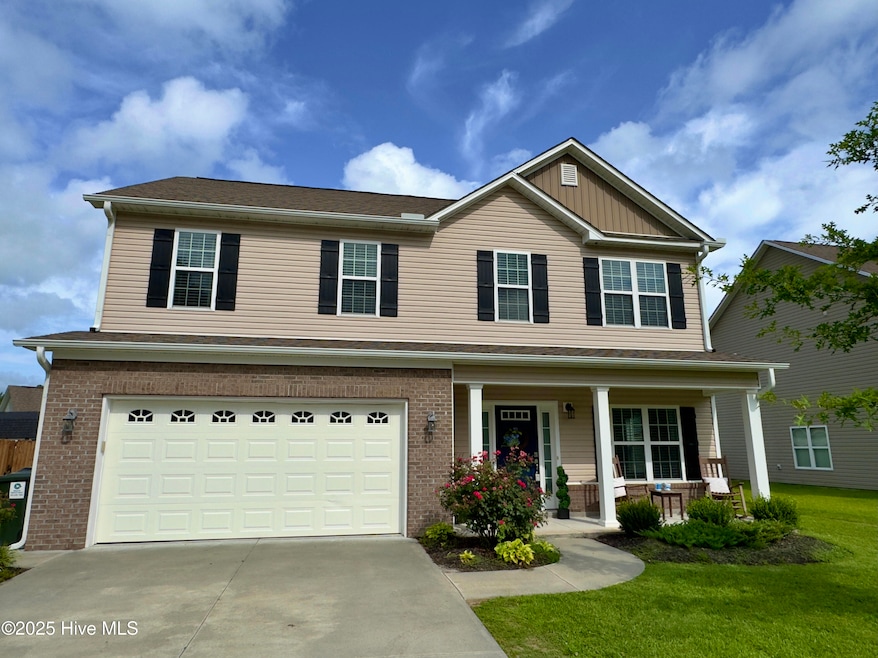3244 Austin Ave New Bern, NC 28562
Estimated payment $2,146/month
Highlights
- Deck
- 1 Fireplace
- Porch
- Creekside Elementary School Rated A-
- Formal Dining Room
- Patio
About This Home
FRESH EXTERIOR PAINT on shutters, garage door and front door as of last early July! Charming and top notch JC JACKSON built four bedroom home in the picturesque neighborhood of Longleaf Pines, within the Creekside School District. Inside, you'll find a bright and open floor plan that's ideal for both everyday living and entertaining. The well-appointed kitchen offers ample cabinet space, a large eat in bar/island top and flows seamlessly into the cozy living and dining areas. There is even a convenient matching countertop desk space for file management, further meal prep or perhaps even a coffee bar. The downstairs has ample lighting and numerous windows letting the natural light flow in.The four generously-sized bedrooms provide plenty of room for rest and relaxation, with the master suite featuring a large linen closet as well as a full walk-in closet, not to mention a separate shower and tub. The laundry room is conveniently located upstairs amidst the bedrooms with washer and dryer included!A standout feature of this home is the recently upgraded tankless hot water heater, ensuring reliable and convenient hot water. Located in the finished 2 car garage.This beautiful property boasts a fantastic location with ponds in the neighborhood and grocery and other shopping nearby. Historic Downtown New Bern is only 6 miles away, MCAS Cherry Point is less than 13miles and the iconic Crystal Coast a mere 35 miles.With its prime location and thoughtful features, this home is a rare find and a must-see. Schedule your tour today!
Home Details
Home Type
- Single Family
Est. Annual Taxes
- $2,493
Year Built
- Built in 2015
Lot Details
- 6,534 Sq Ft Lot
- Lot Dimensions are 66x100
- Property is Fully Fenced
- Wood Fence
HOA Fees
- $20 Monthly HOA Fees
Home Design
- Brick Exterior Construction
- Slab Foundation
- Wood Frame Construction
- Architectural Shingle Roof
- Vinyl Siding
- Stick Built Home
Interior Spaces
- 2,255 Sq Ft Home
- 2-Story Property
- 1 Fireplace
- Blinds
- Formal Dining Room
- Dishwasher
- Laundry Room
Flooring
- Carpet
- Laminate
Bedrooms and Bathrooms
- 4 Bedrooms
Parking
- 2 Car Attached Garage
- Driveway
Outdoor Features
- Deck
- Patio
- Porch
Schools
- Creekside Elementary School
- Grover C.Fields Middle School
- New Bern High School
Utilities
- Zoned Cooling
- Heat Pump System
- Heating System Uses Natural Gas
- Tankless Water Heater
- Municipal Trash
Community Details
- Longleaf Pines Poa Inc Association, Phone Number (877) 672-2267
- Longleaf Pines Subdivision
- Maintained Community
Listing and Financial Details
- Assessor Parcel Number 7-104-A -187
Map
Home Values in the Area
Average Home Value in this Area
Tax History
| Year | Tax Paid | Tax Assessment Tax Assessment Total Assessment is a certain percentage of the fair market value that is determined by local assessors to be the total taxable value of land and additions on the property. | Land | Improvement |
|---|---|---|---|---|
| 2024 | $2,565 | $298,670 | $35,000 | $263,670 |
| 2023 | $2,523 | $298,670 | $35,000 | $263,670 |
| 2022 | $2,181 | $203,520 | $30,000 | $173,520 |
| 2021 | $2,181 | $203,520 | $30,000 | $173,520 |
| 2020 | $2,160 | $203,520 | $30,000 | $173,520 |
| 2019 | $2,160 | $203,520 | $30,000 | $173,520 |
| 2018 | $2,070 | $203,520 | $30,000 | $173,520 |
| 2017 | $2,070 | $203,520 | $30,000 | $173,520 |
| 2016 | $2,070 | $30,000 | $30,000 | $0 |
| 2015 | $263 | $30,000 | $30,000 | $0 |
| 2014 | -- | $30,000 | $30,000 | $0 |
Property History
| Date | Event | Price | Change | Sq Ft Price |
|---|---|---|---|---|
| 09/05/2025 09/05/25 | Pending | -- | -- | -- |
| 07/17/2025 07/17/25 | Price Changed | $359,900 | -1.4% | $160 / Sq Ft |
| 04/25/2025 04/25/25 | Price Changed | $364,900 | -1.4% | $162 / Sq Ft |
| 03/21/2025 03/21/25 | For Sale | $369,900 | +85.0% | $164 / Sq Ft |
| 12/29/2015 12/29/15 | Sold | $199,900 | 0.0% | $89 / Sq Ft |
| 12/28/2015 12/28/15 | For Sale | $199,900 | -- | $89 / Sq Ft |
| 10/16/2015 10/16/15 | Pending | -- | -- | -- |
Purchase History
| Date | Type | Sale Price | Title Company |
|---|---|---|---|
| Deed | $375,000 | -- |
Source: Hive MLS
MLS Number: 100496004
APN: 7-104-A -187
- 3203 Thatcher Ct
- 2001 Brighton Dr
- 3117 Catarina Ln
- 2018 Brighton Dr
- 1004 Newcastle Alley
- 3107 John Willis Rd
- 1004 Brighton Dr
- 3106 John Willis Rd
- 1009 Brighton Dr
- 2808 Waterleaf
- 1007 Exeter Place
- 3118 Drew Ave
- 3270 Old Airport Rd
- 4056 Reunion Pointe Ln
- 4058 Reunion Pointe Ln
- 4042 Reunion Pointe Ln
- 3907 Reunion Pointe Ln
- 4067 Reunion Pointe Ln
- 2902 Brems Battery
- 4073 Reunion Pointe Ln







