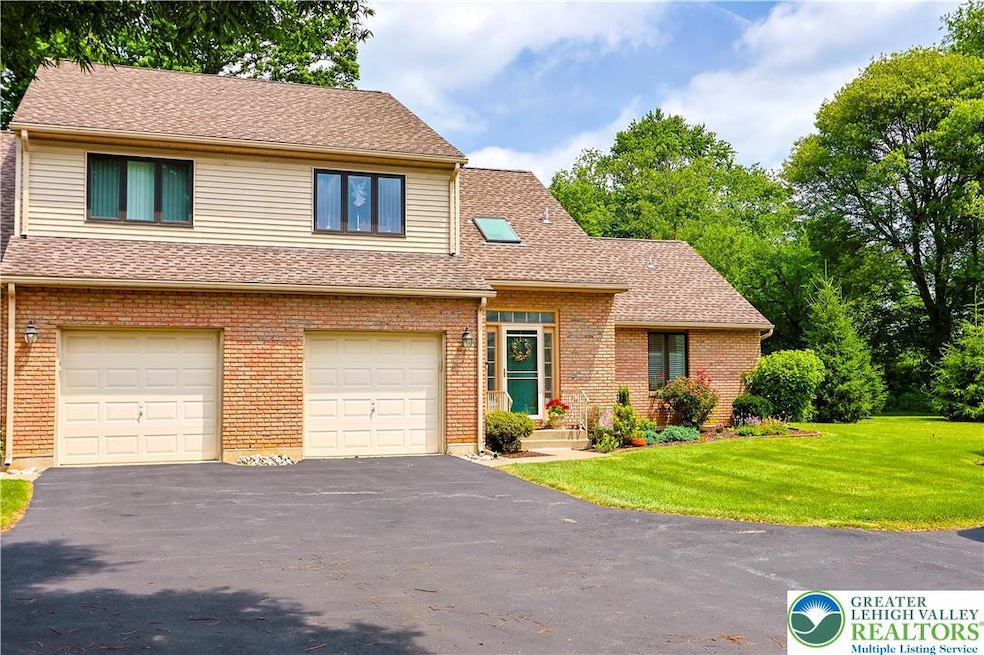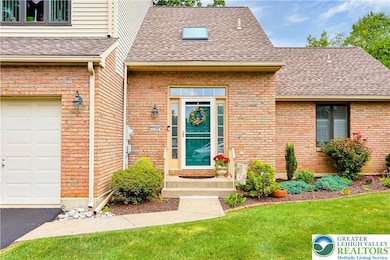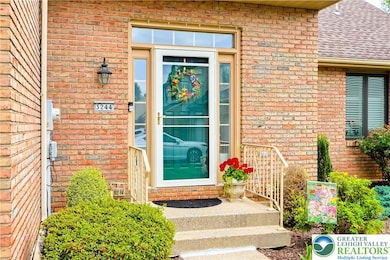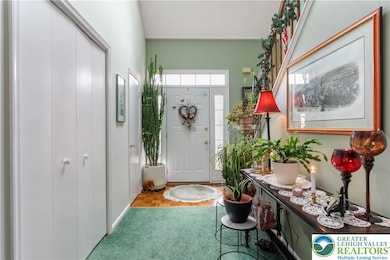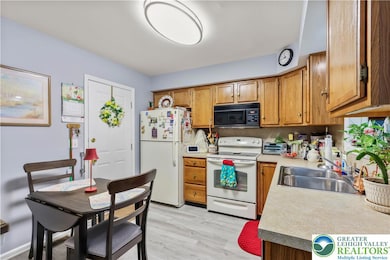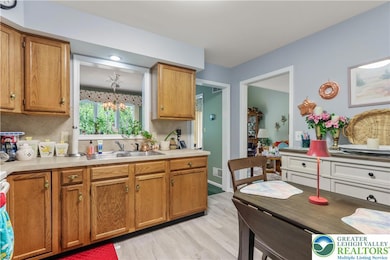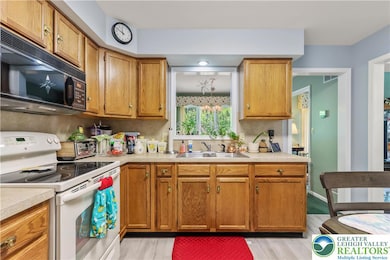
3244 Oakland Square Dr Bethlehem, PA 18020
Bethlehem Township NeighborhoodEstimated payment $2,798/month
Highlights
- Deck
- Loft
- Skylights
- Partially Wooded Lot
- Courtyard Views
- 1 Car Attached Garage
About This Home
Welcome to this highly sought-after end unit in Bethlehem Township's Oakland Square Condominiums. This spacious unit features a vaulted ceiling over the foyer, loft, and living room. The large living room includes sliding doors that lead to a beautiful outdoor area with a double-sided patio designed by Plantique. To the left of the foyer, you'll find a kitchen with new luxury vinyl flooring, which flows into the dining room. On the first floor, the master bedroom is conveniently located off the right side of the living room and boasts a spacious bath and a walk-in closet. A powder room and coat closet complete the first floor. The second floor offers a versatile loft perfect for a reading nook or home office, two additional bedrooms with sizable closets, a full bath, and attic access. The finished basement provides a great family room, a small storage area, a laundry area, and a large recreation room with an extra-large crawl space. The HOA covers lawn care, landscaping, snow removal, roof maintenance, gutter clean out and general exterior maintenance. Parking is available in the private garage or additional slots in the condo parking area. This unit offers a private rear deck and patio space that you won't want to miss!
Listing Agent
IronValley RE of Lehigh Valley License #RS318927 Listed on: 06/30/2025

Townhouse Details
Home Type
- Townhome
Est. Annual Taxes
- $5,203
Year Built
- Built in 1991
HOA Fees
- $295 per month
Parking
- 1 Car Attached Garage
- Garage Door Opener
- Driveway
- Parking Lot
Home Design
- Brick or Stone Mason
- Block Foundation
- Wood Siding
- Aluminum Siding
- Vinyl Siding
- Concrete Block And Stucco Construction
Interior Spaces
- 2-Story Property
- Skylights
- Replacement Windows
- Loft
- Courtyard Views
- Basement Fills Entire Space Under The House
- Microwave
Bedrooms and Bathrooms
- 3 Bedrooms
Laundry
- Laundry on lower level
- Washer Hookup
Outdoor Features
- Deck
- Patio
Additional Features
- Partially Wooded Lot
- Heating Available
Community Details
- Oakland Square Subdivision
Map
Home Values in the Area
Average Home Value in this Area
Tax History
| Year | Tax Paid | Tax Assessment Tax Assessment Total Assessment is a certain percentage of the fair market value that is determined by local assessors to be the total taxable value of land and additions on the property. | Land | Improvement |
|---|---|---|---|---|
| 2025 | $713 | $66,000 | $0 | $66,000 |
| 2024 | $5,065 | $66,000 | $0 | $66,000 |
| 2023 | $5,081 | $66,000 | $0 | $66,000 |
| 2022 | $5,036 | $66,000 | $0 | $66,000 |
| 2021 | $4,997 | $66,000 | $0 | $66,000 |
| 2020 | $5,003 | $66,000 | $0 | $66,000 |
| 2019 | $4,984 | $66,000 | $0 | $66,000 |
| 2018 | $4,847 | $66,000 | $0 | $66,000 |
| 2017 | $4,814 | $66,000 | $0 | $66,000 |
| 2016 | -- | $66,000 | $0 | $66,000 |
| 2015 | -- | $66,000 | $0 | $66,000 |
| 2014 | -- | $66,000 | $0 | $66,000 |
Property History
| Date | Event | Price | Change | Sq Ft Price |
|---|---|---|---|---|
| 06/30/2025 06/30/25 | For Sale | $389,900 | -- | $209 / Sq Ft |
Purchase History
| Date | Type | Sale Price | Title Company |
|---|---|---|---|
| Deed | -- | None Available | |
| Deed | $138,900 | -- | |
| Deed | $375,000 | -- |
Similar Homes in the area
Source: Greater Lehigh Valley REALTORS®
MLS Number: 760284
APN: M7SW2-13-44-0205
- 3618 Hecktown Rd
- 2774 Red Oak Cir
- 3070 Millstone Dr
- 4023 Oakland Rd
- 4006 Easton Ave
- 4006 Hecktown Rd
- 2653 Riegel St
- 3912 Scherman Blvd
- 3940 Dewalt St
- 3155 Easton Ave
- 3104 Peacock Dr
- 2231 5th St
- 108 Brandywine Dr
- 151 Nazareth Pike
- 2146 Willow Park Rd
- 938 Meadow Cir
- 3331 Walnut St
- 2107 3rd St
- 3023 Middletown Rd
- 3141 Keystone St
- 2080 Johnston Dr
- 3201 Highfield Dr Unit Ste G
- 1410 Johnston Dr
- 1620 Best Place
- 1723 Callone Ave
- 2966 Linden St
- 2895 Easton Ave Unit 105
- 2895 Easton Ave Unit 209
- 2895 Easton Ave Unit 108
- 2895 Easton Ave Unit 110
- 2895 Easton Ave
- 3331 Walnut St
- 4550 Falmer Dr
- 1906 3rd St
- 1026 North Blvd
- 3849 Township Line Rd
- 1105 Decatur St
- 1055 Decatur St
- 2000 Birchwood Cir
- 3855 Victors Way
