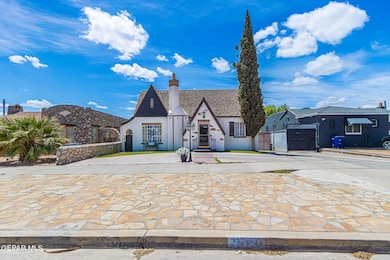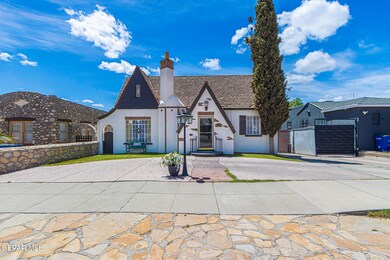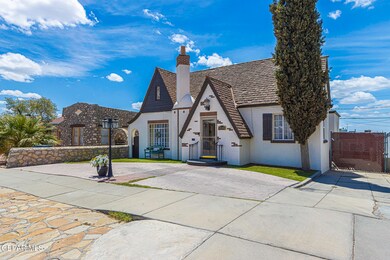
3244 Richmond Ave El Paso, TX 79930
Manhattan Heights NeighborhoodEstimated payment $1,965/month
Highlights
- Guest House
- 1 Fireplace
- Lawn
- Wood Flooring
- Great Room
- No HOA
About This Home
Nestled in one of the most sought-after neighborhoods, this stunning Tudor-style home offers a rare blend of character, space, and versatility. Boasting grand cathedral ceilings that create a bright, airy ambiance, this residence is thoughtfully designed for both comfort and style.
Enjoy the flexibility of a finished basement area of approximately 1,171 sqft. with a full bathroom, ideal for a media room, guest suite, or private retreat. Additionally, a detached casita measuring 417 sqft. offers endless possibilities—perfect for extended family, a home office, or rental income. The casita also features its own full restroom, and plumbing prepped for a kitchen, ensuring maximum convenience and privacy.
Whether you're entertaining guests or simply relaxing at home, 3244 Richmond offers the charm of classic architecture with the functionality today's buyers demand.
Home Details
Home Type
- Single Family
Est. Annual Taxes
- $2,377
Year Built
- Built in 1932
Lot Details
- 6,000 Sq Ft Lot
- Back Yard Fenced
- Landscaped
- Artificial Turf
- Lawn
- Property is zoned A1
Home Design
- Shingle Roof
- Tile Roof
- Stucco Exterior
- Masonry
Interior Spaces
- 1,391 Sq Ft Home
- 1-Story Property
- Ceiling Fan
- 1 Fireplace
- Vinyl Clad Windows
- Great Room
- Dining Room
- <<microwave>>
- Washer Hookup
- Basement
Flooring
- Wood
- Tile
Bedrooms and Bathrooms
- 4 Bedrooms
Schools
- Crockett Elementary School
- Captain Gabriel Navarrete Middle School
- Austin High School
Utilities
- Mini Split Air Conditioners
- Central Heating and Cooling System
Additional Features
- Shed
- Guest House
Community Details
- No Home Owners Association
- Altura Park Subdivision
Listing and Financial Details
- Homestead Exemption
- Assessor Parcel Number A52099901805700
Map
Home Values in the Area
Average Home Value in this Area
Tax History
| Year | Tax Paid | Tax Assessment Tax Assessment Total Assessment is a certain percentage of the fair market value that is determined by local assessors to be the total taxable value of land and additions on the property. | Land | Improvement |
|---|---|---|---|---|
| 2023 | $2,126 | $151,036 | $0 | $0 |
| 2022 | $4,064 | $137,305 | $0 | $0 |
| 2021 | $3,897 | $134,681 | $16,500 | $118,181 |
| 2020 | $3,488 | $113,475 | $15,312 | $98,163 |
| 2018 | $3,335 | $112,668 | $15,312 | $97,356 |
| 2017 | $2,986 | $106,000 | $15,312 | $90,688 |
| 2016 | $2,986 | $106,000 | $15,312 | $90,688 |
| 2015 | $3,010 | $106,000 | $15,312 | $90,688 |
| 2014 | $3,010 | $118,892 | $15,312 | $103,580 |
Property History
| Date | Event | Price | Change | Sq Ft Price |
|---|---|---|---|---|
| 06/30/2025 06/30/25 | Pending | -- | -- | -- |
| 06/01/2025 06/01/25 | For Sale | $320,000 | 0.0% | $230 / Sq Ft |
| 05/26/2025 05/26/25 | Pending | -- | -- | -- |
| 05/16/2025 05/16/25 | For Sale | $320,000 | -- | $230 / Sq Ft |
Purchase History
| Date | Type | Sale Price | Title Company |
|---|---|---|---|
| Special Warranty Deed | -- | -- | |
| Vendors Lien | -- | -- | |
| Vendors Lien | -- | -- | |
| Trustee Deed | -- | -- | |
| Interfamily Deed Transfer | -- | -- |
Mortgage History
| Date | Status | Loan Amount | Loan Type |
|---|---|---|---|
| Open | $85,600 | Stand Alone First | |
| Closed | $93,600 | Stand Alone First | |
| Closed | $76,000 | Purchase Money Mortgage | |
| Previous Owner | $80,000 | Seller Take Back | |
| Previous Owner | $69,800 | No Value Available | |
| Previous Owner | $72,924 | Seller Take Back |
Similar Homes in the area
Source: Greater El Paso Association of REALTORS®
MLS Number: 922560
APN: A520-999-0180-5700
- 3113 Louisville Ave
- 3021 Aurora Ave
- 3009 Savannah Ave
- 3100 Wheeling Ave
- 3020 Wheeling Ave
- 3031 Memphis Ave
- 3023 Copper Ave
- 3524 Mobile Ave
- 3009 Silver Ave
- 3808 Frankfort Ave
- 2801 Wheeling Ave
- 2917 Mobile Ave
- 3125 Hamilton Ave
- 3427 Hamilton Ave
- 1701 Elm St
- 3608 Douglas Ave
- 2518 Partello St
- 2712 Federal Ave
- 2610 Frankfort Ave
- 4021 Hastings Dr






