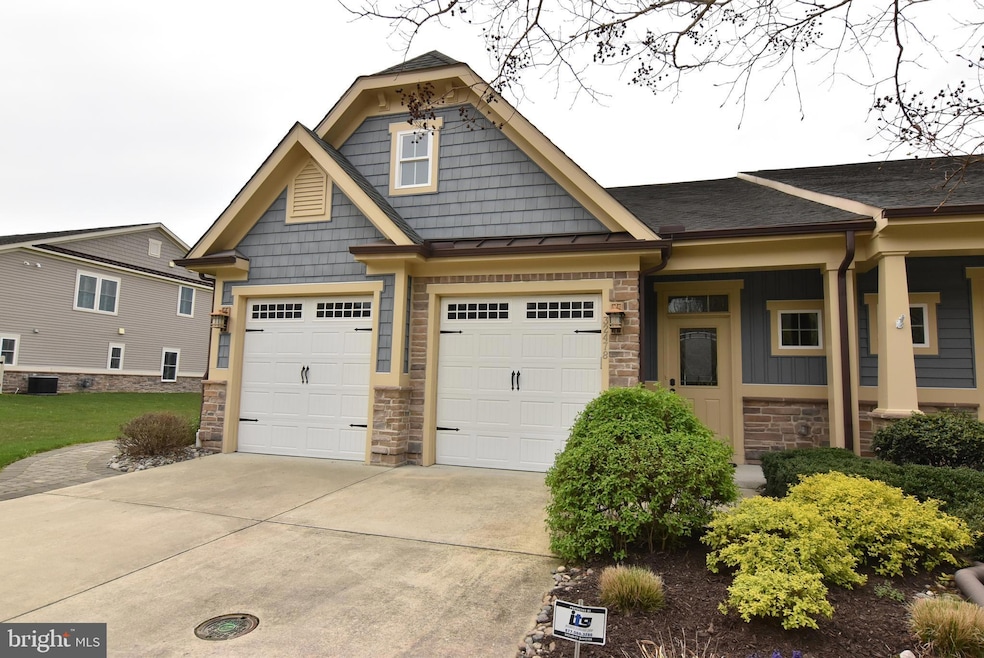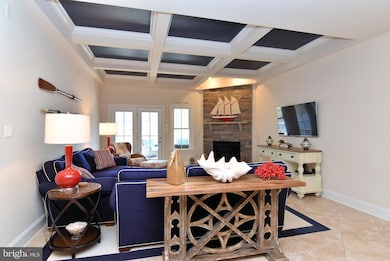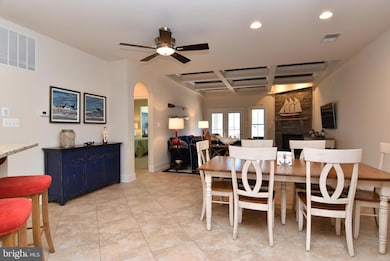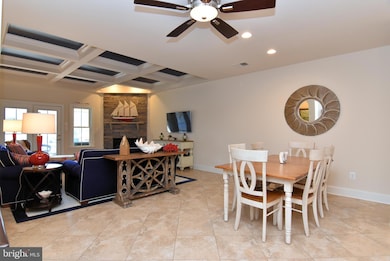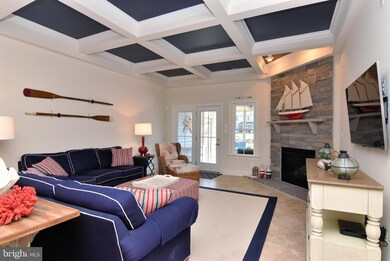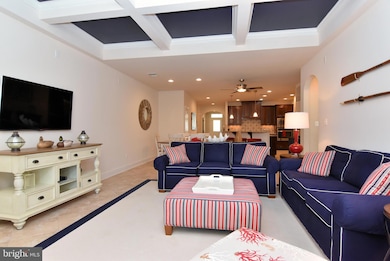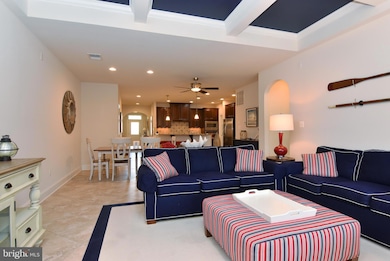
32478 Phoebe Dr Ocean View, DE 19970
Estimated payment $4,267/month
Highlights
- Boat Ramp
- Home fronts navigable water
- Fitness Center
- Lord Baltimore Elementary School Rated A-
- Canoe or Kayak Water Access
- Fishing Allowed
About This Home
As you enjoy your morning coffee watch the warm sunrise as it spreads across the pond from your beautiful screen porch and listen to the sound of the fountain. This sought-after end-unit villa offers many conveniences from the outdoor shower to the walking distance to both clubhouses. The home provides two bedrooms with an ensuite, the first primary is located on the main level and the second bedroom with an ensuite is on the second floor. Two additional guest bedrooms overlook the pond and share a jack-n-jill bathroom with the toilet and shower separate from the sinks. Viewing the pond from the office/sitting room in the main-level primary bedroom is a relaxing getaway. There is a walk-in tiled shower with a seat and two separate sinks which leads to a spacious walk-in closet. The warm kitchen cabinets hold the natural gas cooktop, a wall oven, and a microwave. The island includes a large sink and dishwasher with a snack bar. This is open to the dining area and the living room. The high coffered ceilings provide an open feeling for socializing with friends and guests. There is a stone-corner gas fireplace for those chilly nights. The stairs lead to a family room for guests or children to have their own space for TV and games. From the family room is a finished utility room with shelving for storage or maybe another sleeping space. The entire home has lovely plantation shutters. Under the stairs is another storage space or it could be turned into a bar area. Lots of potential there. From the kitchen is the laundry room with white cabinets and a sink that could also be a wet bar. Off the laundry room is the entrance to the two-car garage with a couple of Rubbermaid tracks for hanging beach chairs and rod holders. The villa has one of the widest spaces between neighbors and the largest screen porch that is allowed. A few steps from your home is a community outdoor firepit where Friday nights brings the family and neighbors together. Just a few steps lead you to the bus shuttle that takes you to Bethany Beach. The community has everything for all ages. An indoor pickleball, basketball, game room, TV lounge, outdoor tennis, outdoor adult pool, and a pool for younger folks with a lazy river, kiddie pool, and fountains. There is a ramp for paddleboarding and kayaks. Don’t forget the putting green and gym. The community cuts the grass, mulch, and weeds. Snow removal is included but you have to request for your driveway cleared. This four-bedroom, three-and-a-half-bath villa will not last long with all new flooring on the first floor, tankless water heater and its location.
Listing Agent
Keller Williams Realty License #RS-0015216 Listed on: 04/25/2025

Open House Schedule
-
Sunday, July 06, 202510:30 am to 1:00 pm7/6/2025 10:30:00 AM +00:007/6/2025 1:00:00 PM +00:00Add to Calendar
Townhouse Details
Home Type
- Townhome
Est. Annual Taxes
- $1,601
Year Built
- Built in 2013
Lot Details
- Lot Dimensions are 60.00 x 121.00
- Home fronts navigable water
- Creek or Stream
- Southwest Facing Home
- Sprinkler System
- Back and Side Yard
- Property is in very good condition
HOA Fees
- $452 Monthly HOA Fees
Parking
- 2 Car Direct Access Garage
- 2 Driveway Spaces
- Front Facing Garage
- Garage Door Opener
Home Design
- Villa
- Bump-Outs
- Frame Construction
- Architectural Shingle Roof
- Stone Siding
- Vinyl Siding
- Concrete Perimeter Foundation
Interior Spaces
- 2,580 Sq Ft Home
- Property has 2 Levels
- Open Floorplan
- Ceiling height of 9 feet or more
- Ceiling Fan
- Corner Fireplace
- Screen For Fireplace
- Stone Fireplace
- Fireplace Mantel
- Window Treatments
- Sliding Doors
- Entrance Foyer
- Family Room on Second Floor
- Sitting Room
- Living Room
- Dining Room
- Screened Porch
- Utility Room
- Pond Views
Kitchen
- Butlers Pantry
- Built-In Oven
- Cooktop
- Built-In Microwave
- Dishwasher
- Stainless Steel Appliances
- Kitchen Island
- Upgraded Countertops
- Disposal
Flooring
- Carpet
- Laminate
Bedrooms and Bathrooms
- 4 Main Level Bedrooms
- En-Suite Primary Bedroom
- Walk-In Closet
- Bathtub with Shower
- Walk-in Shower
Laundry
- Laundry Room
- Electric Dryer
- Washer
Home Security
Outdoor Features
- Canoe or Kayak Water Access
- Private Water Access
- Personal Watercraft
- Waterski or Wakeboard
- Pond
- Screened Patio
- Water Fountains
Schools
- Lord Baltimore Elementary School
- Sussex Central High School
Utilities
- 90% Forced Air Heating and Cooling System
- Tankless Water Heater
- Natural Gas Water Heater
- Cable TV Available
Additional Features
- Halls are 36 inches wide or more
- Flood Risk
Listing and Financial Details
- Tax Lot 344
- Assessor Parcel Number 134-08.00-1013.00
Community Details
Overview
- Association fees include lawn maintenance, management, pier/dock maintenance, recreation facility, snow removal
- Built by NV Homes
- Bay Forest Club Subdivision
Amenities
- Picnic Area
- Clubhouse
- Game Room
- Community Center
- Meeting Room
- Party Room
- Recreation Room
Recreation
- Boat Ramp
- Pier or Dock
- Tennis Courts
- Community Basketball Court
- Fitness Center
- Community Pool
- Fishing Allowed
- Putting Green
- Jogging Path
- Bike Trail
Pet Policy
- Pets Allowed
Security
- Fire and Smoke Detector
Map
Home Values in the Area
Average Home Value in this Area
Tax History
| Year | Tax Paid | Tax Assessment Tax Assessment Total Assessment is a certain percentage of the fair market value that is determined by local assessors to be the total taxable value of land and additions on the property. | Land | Improvement |
|---|---|---|---|---|
| 2024 | $1,601 | $38,100 | $6,250 | $31,850 |
| 2023 | $1,601 | $38,100 | $6,250 | $31,850 |
| 2022 | $1,576 | $38,100 | $6,250 | $31,850 |
| 2021 | $1,531 | $38,100 | $6,250 | $31,850 |
| 2020 | $1,468 | $38,100 | $6,250 | $31,850 |
| 2019 | $1,461 | $38,100 | $6,250 | $31,850 |
| 2018 | $1,475 | $38,100 | $0 | $0 |
| 2017 | $1,499 | $38,100 | $0 | $0 |
| 2016 | $1,326 | $38,100 | $0 | $0 |
| 2015 | $1,366 | $38,100 | $0 | $0 |
| 2014 | -- | $38,100 | $0 | $0 |
Property History
| Date | Event | Price | Change | Sq Ft Price |
|---|---|---|---|---|
| 06/23/2025 06/23/25 | Price Changed | $669,999 | -4.1% | $260 / Sq Ft |
| 05/07/2025 05/07/25 | Price Changed | $699,000 | -2.8% | $271 / Sq Ft |
| 04/25/2025 04/25/25 | For Sale | $719,000 | -- | $279 / Sq Ft |
Purchase History
| Date | Type | Sale Price | Title Company |
|---|---|---|---|
| Deed | $425,972 | -- |
Mortgage History
| Date | Status | Loan Amount | Loan Type |
|---|---|---|---|
| Open | $350,750 | Unknown |
Similar Homes in Ocean View, DE
Source: Bright MLS
MLS Number: DESU2079702
APN: 134-08.00-1013.00
- 36321 Thrasher Ln
- 38868 Cedar Waxwing Ln
- 30671 Kingbird Ct Unit 25
- 30180 Tanager Dr Unit 208A
- 30855 Starling Rd Unit 100A
- 30228 Driftwood Ct Unit 77-6
- 21096 Cormorant Way
- 37484 Pettinaro Dr Unit 8300
- 37494 Pettinaro Dr Unit 8706
- 32871 Widgeon Rd Unit 15
- 37504 Pettinaro Dr Unit 9300
- 37114 Pinehurst Ct Unit 91
- 37514 Pettinaro Dr Unit 9502
- 36039 Indigo Bunting Ct Unit 2
- 37462 Pettinaro Dr Unit 7104
- 32845 Widgeon Rd Unit 11
- 31455 Railway Rd
- 30558 Luff Ln Unit C14
- 37456 Pettinaro Dr Unit 64-6
- 31027 Scissorbill Rd
