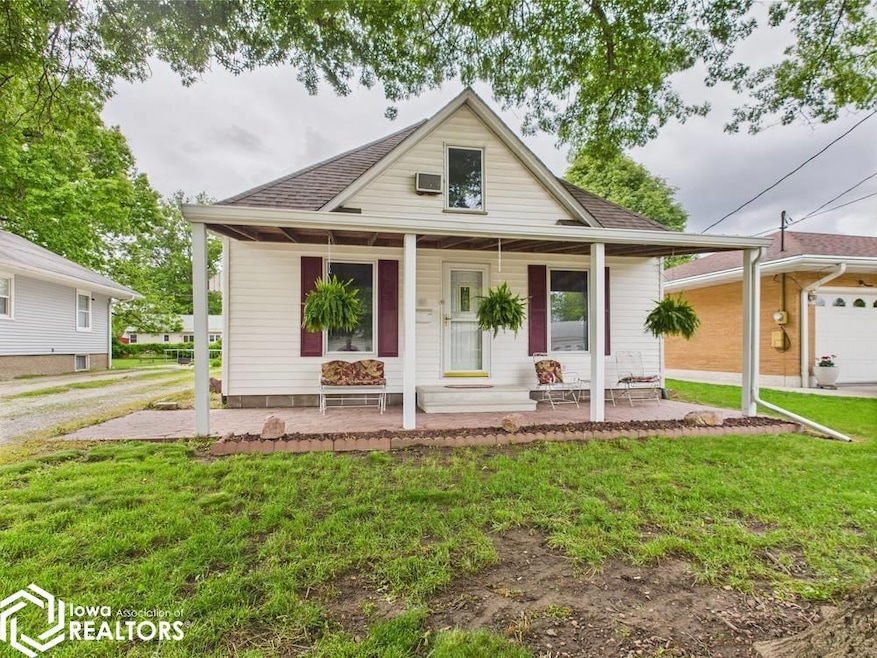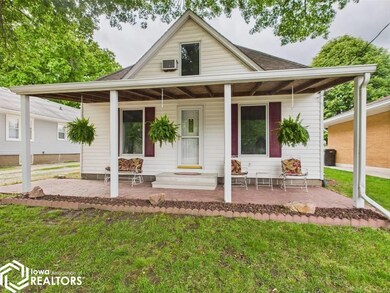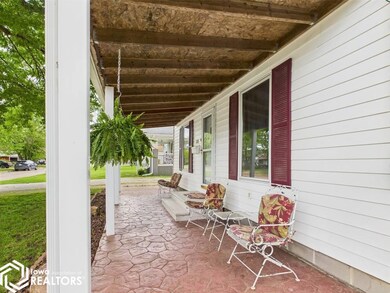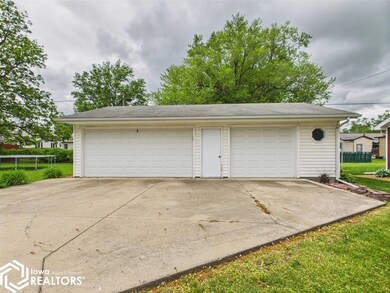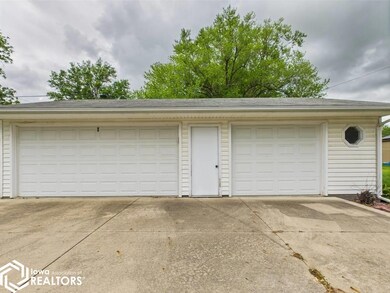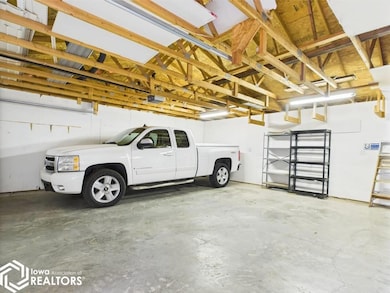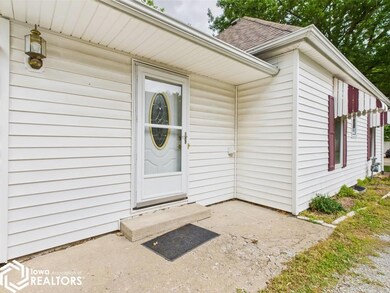
325 Hackworth St Ottumwa, IA 52501
About This Home
As of July 2025This well-maintained bungalow is a true blank canvas, offering charm, comfort, and plenty of potential. Thoughtfully cared for over the years, the home features 3 bedrooms and 1 full bath, with a cozy front overhang and stamped concrete entry that adds welcoming curb appeal. Inside, enjoy a bright living space, an efficient kitchen, and the convenience of main floor laundry. Two bedrooms and the bathroom are located on the main level, while the loft-style upper floor serves as a flexible third bedroom or bonus area, complete with two built-in closets. A spacious detached 3-car garage provides ample room for storage, hobbies, or extra vehicles. Located on a quiet, established street close to schools, parks, and local amenities, this home is move-in ready and waiting for your personal touch.
Last Agent to Sell the Property
RE/MAX Pride-Ottumwa Brokerage Phone: 641-683-3777 Listed on: 05/22/2025

Last Buyer's Agent
RE/MAX Pride-Ottumwa Brokerage Phone: 641-683-3777 Listed on: 05/22/2025

Home Details
Home Type
- Single Family
Est. Annual Taxes
- $2,354
Year Built
- Built in 1925
Parking
- 3
Additional Features
- Partial Basement
- Lot Dimensions are 48x140
- Forced Air Heating System
Similar Homes in Ottumwa, IA
Home Values in the Area
Average Home Value in this Area
Mortgage History
| Date | Status | Loan Amount | Loan Type |
|---|---|---|---|
| Closed | $30,000 | Credit Line Revolving | |
| Closed | $25,000 | Adjustable Rate Mortgage/ARM |
Property History
| Date | Event | Price | Change | Sq Ft Price |
|---|---|---|---|---|
| 07/11/2025 07/11/25 | Sold | $139,000 | -2.1% | $116 / Sq Ft |
| 05/29/2025 05/29/25 | Pending | -- | -- | -- |
| 05/22/2025 05/22/25 | For Sale | $142,000 | -- | $118 / Sq Ft |
Tax History Compared to Growth
Tax History
| Year | Tax Paid | Tax Assessment Tax Assessment Total Assessment is a certain percentage of the fair market value that is determined by local assessors to be the total taxable value of land and additions on the property. | Land | Improvement |
|---|---|---|---|---|
| 2024 | $2,354 | $114,330 | $7,060 | $107,270 |
| 2023 | $2,146 | $114,330 | $7,060 | $107,270 |
| 2022 | $2,094 | $89,820 | $7,060 | $82,760 |
| 2021 | $2,094 | $82,470 | $7,060 | $75,410 |
| 2020 | $1,910 | $74,300 | $7,060 | $67,240 |
| 2019 | $1,950 | $74,300 | $0 | $0 |
| 2018 | $1,894 | $74,300 | $0 | $0 |
| 2017 | $1,894 | $74,300 | $0 | $0 |
| 2016 | $1,596 | $63,817 | $0 | $0 |
| 2015 | $1,598 | $63,817 | $0 | $0 |
| 2014 | $1,580 | $63,817 | $0 | $0 |
Agents Affiliated with this Home
-
Kayla McConnell
K
Seller's Agent in 2025
Kayla McConnell
RE/MAX
(641) 799-3191
49 Total Sales
Map
Source: NoCoast MLS
MLS Number: NOC6327936
APN: 007417540099000
- 1110 Chester Ave
- 1502 W Finley Ave
- 323 N Pocahontas St
- 440 Mckinley Ave
- 448 Mckinley Ave
- 1441 Albia Rd
- 9 Kingsley Dr
- 213 Lynwood Ave
- 301 Wildwood Dr
- 945 W Williams St
- 439 Wildwood Dr
- 537 Burrhus St
- 118 S Webster St
- 1620 Mowrey Ave
- 1507 Mowrey Ave
- 117 S Milner St
- 502 S Ferry St
- 508 Shaul Ave
- 1529 Swanson Ave
- 213 S Adella St
