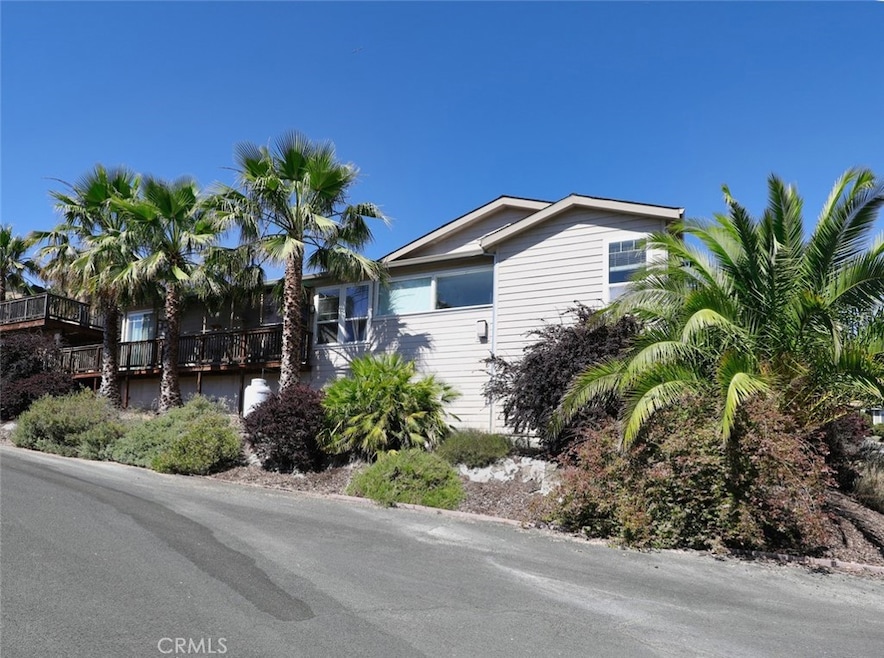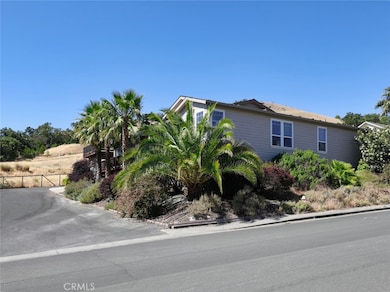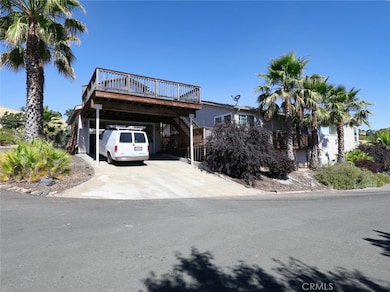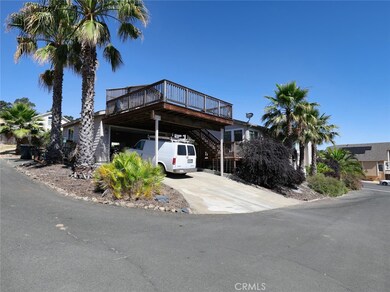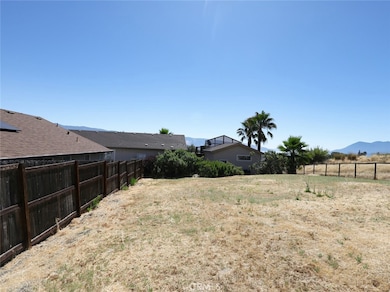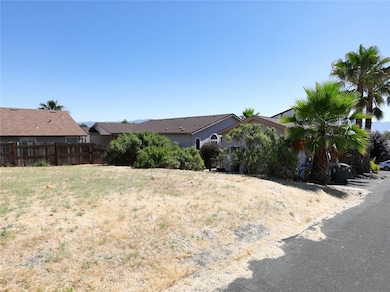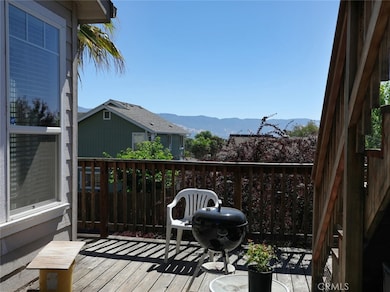
325 Island View Dr Lakeport, CA 95453
Estimated payment $2,699/month
Highlights
- Parking available for a boat
- Fishing
- Solar Power System
- Clear Lake High School Rated A-
- Rooftop Deck
- Harbor Views
About This Home
House on well-maintained street and home fronts on a “private” drive, with plenty of parking and motion sensing lights illuminate the entryway. Inside is a spacious kitchen. A downdraft electric cooktop with a microwave above. A refrigerator, a dishwasher and single electric oven. All stainless. Lots of cabinet and counter space. Some cabinets have glass fronts, perfect for collectables. All the cabinets are solid wood, and the drawers are on rollers. A curved, raised lunch counter is behind the sink. The kitchen is bright and cheery with lots of light.
A big walk-in pantry with a lot of shelves and storage space. House is big and open. Four bedrooms, 2.5 baths, 2600 sq foot floor plan on a 433A compliant foundation, Nine-foot ceilings give a feel of spaciousness. A corner of the house is perfect for an office, nursery, rumpus room. The hospital is about a mile away. On cold nights, a propane fireplace makes the house warm and comfy. Looks nice too. The view of lights across the lake are beautiful. The tank is owned, not leased. The house has fully insulated eight-inch walls and double pane windows. Solar. The house has 16 panels, all paid for, and a new inverter was installed. The roof was recently inspected and is in good condition. House has two furnaces and water heaters which operate independently. There’s a cavernous, secure storage area beneath the house. All of the house support structure is easily accessible. programmable irrigation system is included. The front door is simple but ornate. Deck space for a few chairs and table and offers privacy.
The master bathroom has dual sinks and vanity. An enclosed step-in shower and a wide bathtub with built in jacuzzi. The master has “his and hers” walk-in closets, through separate doors, a common countertop and storage beneath. The master bed and bath occupies the entire southern end of the house. A sliding door opens to the balcony and provides views to the neighborhood and lake. There’s a full-size pool table that comes with the sale. Outside the dining room there’s an enclosed outdoor pet space. The space can easily be taken down. The HOA secured lake access for the residents. Speaking of the lake, there’s a great view of it, especially from the elevated sun deck.The house comes with a bare 1/3-acre lot on a 4% slope. Improve for a pool? Vegetable garden? Play area for the kids? Trailer, motor home or boat? There’s a two-car garage on a slab with drywall panels and recessed lighting.
Listing Agent
RE/MAX Gold Lake County Brokerage Phone: 707-262-2435 License #01827640 Listed on: 01/08/2025

Co-Listing Agent
RE/MAX Gold Lake County Brokerage Phone: 707-262-2435 License #02077088
Property Details
Home Type
- Manufactured Home With Land
Est. Annual Taxes
- $5,562
Year Built
- Built in 2004
Lot Details
- 8,712 Sq Ft Lot
- No Common Walls
- End Unit
- Cul-De-Sac
- Wood Fence
- Fence is in average condition
- Landscaped
- Gentle Sloping Lot
- Side Yard Sprinklers
- Private Yard
- Garden
- Back and Front Yard
- Density is up to 1 Unit/Acre
HOA Fees
- $37 Monthly HOA Fees
Parking
- 2 Car Direct Access Garage
- Parking Available
- Front Facing Garage
- Single Garage Door
- Driveway Up Slope From Street
- Parking available for a boat
- RV Access or Parking
Property Views
- Harbor
- Lake
- Mountain
- Hills
Home Design
- Contemporary Architecture
- Turnkey
- Combination Foundation
- Composition Roof
- Wood Siding
Interior Spaces
- 2,600 Sq Ft Home
- 1-Story Property
- Built-In Features
- Cathedral Ceiling
- Ceiling Fan
- Living Room with Fireplace
- Combination Dining and Living Room
Kitchen
- Updated Kitchen
- Eat-In Kitchen
- Walk-In Pantry
- Electric Oven
- <<builtInRangeToken>>
- Dishwasher
- Granite Countertops
- Disposal
Flooring
- Wood
- Carpet
Bedrooms and Bathrooms
- 4 Main Level Bedrooms
- Walk-In Closet
- 3 Full Bathrooms
- Dual Vanity Sinks in Primary Bathroom
- <<bathWSpaHydroMassageTubToken>>
- <<tubWithShowerToken>>
- Walk-in Shower
- Exhaust Fan In Bathroom
Laundry
- Laundry Room
- 220 Volts In Laundry
Home Security
- Home Security System
- Carbon Monoxide Detectors
- Fire and Smoke Detector
Accessible Home Design
- More Than Two Accessible Exits
Eco-Friendly Details
- Energy-Efficient Lighting
- Solar Power System
Outdoor Features
- Rooftop Deck
- Covered patio or porch
Utilities
- Central Heating and Cooling System
- Phone Available
- Cable TV Available
Listing and Financial Details
- Assessor Parcel Number 029181300000
Community Details
Overview
- Island View Association, Phone Number (707) 687-2580
- Common HOA
- Community Lake
- Foothills
Amenities
- Picnic Area
Recreation
- Fishing
Map
Home Values in the Area
Average Home Value in this Area
Tax History
| Year | Tax Paid | Tax Assessment Tax Assessment Total Assessment is a certain percentage of the fair market value that is determined by local assessors to be the total taxable value of land and additions on the property. | Land | Improvement |
|---|---|---|---|---|
| 2024 | $5,562 | $487,947 | $50,979 | $436,968 |
| 2023 | $5,465 | $478,380 | $49,980 | $428,400 |
| 2022 | $4,781 | $408,903 | $107,307 | $301,596 |
| 2021 | $4,744 | $400,886 | $105,203 | $295,683 |
| 2020 | $4,590 | $396,777 | $104,125 | $292,652 |
| 2019 | $4,569 | $230,000 | $40,000 | $190,000 |
Property History
| Date | Event | Price | Change | Sq Ft Price |
|---|---|---|---|---|
| 06/24/2025 06/24/25 | Price Changed | $398,000 | -3.9% | $153 / Sq Ft |
| 06/23/2025 06/23/25 | Price Changed | $414,000 | -1.2% | $159 / Sq Ft |
| 06/13/2025 06/13/25 | Price Changed | $419,000 | -2.3% | $161 / Sq Ft |
| 06/13/2025 06/13/25 | Price Changed | $429,000 | -6.5% | $165 / Sq Ft |
| 01/08/2025 01/08/25 | For Sale | $459,000 | -8.0% | $177 / Sq Ft |
| 06/06/2022 06/06/22 | Sold | $499,000 | -5.7% | $192 / Sq Ft |
| 05/15/2022 05/15/22 | Pending | -- | -- | -- |
| 08/19/2021 08/19/21 | For Sale | $529,000 | -- | $203 / Sq Ft |
Purchase History
| Date | Type | Sale Price | Title Company |
|---|---|---|---|
| Quit Claim Deed | $140,000 | Fidelity National Title | |
| Grant Deed | $499,000 | Fidelity National Title | |
| Grant Deed | $300,000 | Financial Title Company | |
| Grant Deed | -- | First American Title |
Mortgage History
| Date | Status | Loan Amount | Loan Type |
|---|---|---|---|
| Previous Owner | $309,000 | Construction |
Similar Homes in Lakeport, CA
Source: California Regional Multiple Listing Service (CRMLS)
MLS Number: LC25003905
APN: 029-181-300-000
- 4217 2nd Ave
- 336 Walnut Dr
- 400 Walnut Dr
- 4237 5th Ave
- 4265 Lakeshore Blvd Unit 30
- 4235 Lakeshore Blvd
- 4200 Lakeshore Blvd
- 215 Silver Ct
- 4385 Oak Ave
- 4270 Lakeshore Blvd
- 460 Lake Vista Dr
- 425 Lake Vista Dr
- 3830 Lakeshore Blvd
- 4445 Eucalyptus Ave
- 3655 Black Rock Ridge
- 3699 Lakeshore Blvd
- 4444 Hill Rd E
- 4647 S Terrace Ave
- 4538 Hill Rd
- 3555 Lakeshore Blvd Unit 15
- 102 Marina Dr N
- 10 Royale Ave Unit 17
- 585 1st St
- 7875 Cora Dr
- 2245 Westlake Dr
- 9080 Soda Bay Rd Unit A
- 9080 Soda Bay Rd Unit 2
- 9080 Soda Bay Rd Unit 4
- 12482 Foothill Blvd Unit 2
- 12012 Baylis Cove Rd
- 1450 S State St
- 625 N State St
- 3955 Alvita Ave Unit 3
- 8670 Feliz Creek Dr
- 146 Gibson St Unit 3
- 505-531 Capps Ln
- 3101 N State St
- 308 Toscana Cir
- 424 N Cloverdale Blvd
- 111 Kerry Ln
