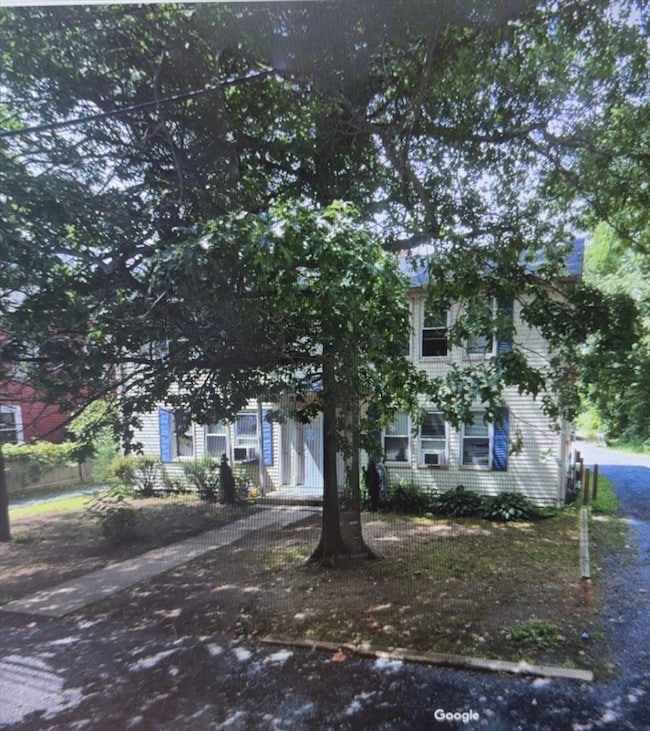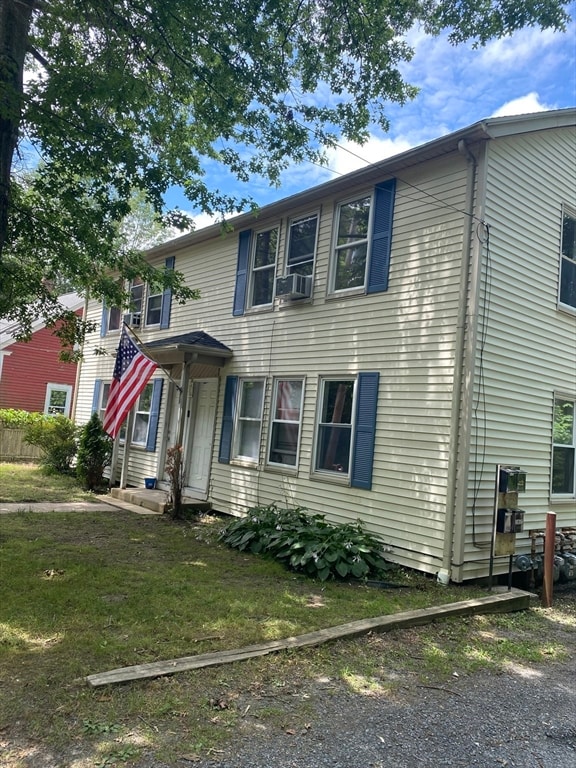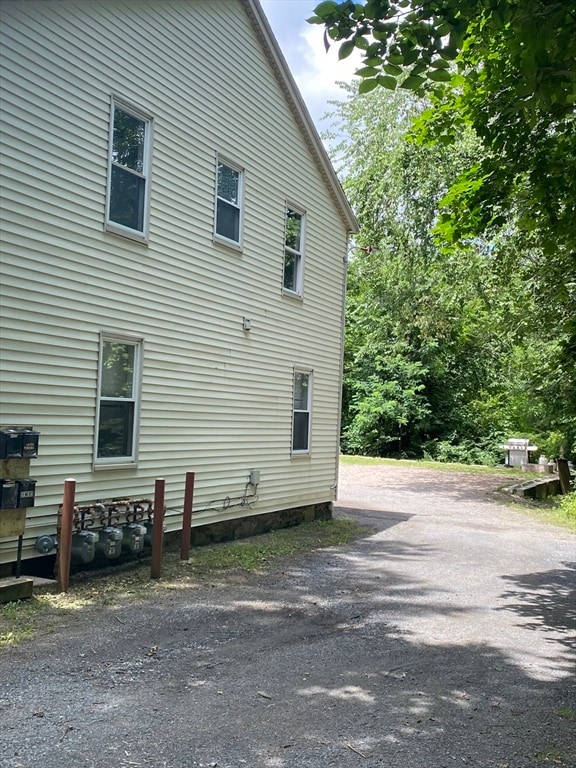
325 Tremont St Taunton, MA 02780
Oakland NeighborhoodEstimated payment $5,195/month
Highlights
- Medical Services
- Wooded Lot
- Mud Room
- Property is near public transit
- Wood Flooring
- Jogging Path
About This Home
Don't miss an opportunity to own this well maintained multi-family located in the Friedman/Chamberlain School District. A remodeled 4 unit, with similar floor plans. Property is convenient to everything and close to all major routes and highway. All units are completely de-leaded and 3 of the units are rented with a potential of an owner occupied investment. Newer septic was installed a year ago with certificate of compliance on file, an ideal upgrade for all investors looking for a low maintenance investment. Water tanks and heaters for each unit were replaced with newer furnaces. Nothing to do but close and start collecting on this great opportunity.
Open House Schedule
-
Saturday, July 19, 202512:00 to 2:00 pm7/19/2025 12:00:00 PM +00:007/19/2025 2:00:00 PM +00:00Add to Calendar
-
Sunday, July 20, 202512:00 to 2:00 pm7/20/2025 12:00:00 PM +00:007/20/2025 2:00:00 PM +00:00Add to Calendar
Property Details
Home Type
- Multi-Family
Est. Annual Taxes
- $5,996
Year Built
- Built in 1900
Lot Details
- 9,147 Sq Ft Lot
- Near Conservation Area
- Level Lot
- Wooded Lot
Home Design
- Quadruplex
- Frame Construction
- Shingle Roof
- Concrete Perimeter Foundation
Interior Spaces
- 2,400 Sq Ft Home
- Property has 1 Level
- Ceiling Fan
- Insulated Windows
- Window Screens
- Mud Room
- Living Room
- Dining Room
- Storm Windows
- Range
Flooring
- Wood
- Tile
- Vinyl
Bedrooms and Bathrooms
- 8 Bedrooms
- 4 Full Bathrooms
- Bathtub
- Separate Shower
Unfinished Basement
- Walk-Out Basement
- Basement Fills Entire Space Under The House
- Sump Pump
Parking
- 12 Car Parking Spaces
- Common or Shared Parking
- Stone Driveway
- Unpaved Parking
- Open Parking
Outdoor Features
- Rain Gutters
Location
- Property is near public transit
- Property is near schools
Schools
- Chamberlain Elementary School
- Friedman Middle School
- Bp High School
Utilities
- Window Unit Cooling System
- Heating System Uses Natural Gas
- Separate Meters
- 220 Volts
- 100 Amp Service
- Private Sewer
- High Speed Internet
Listing and Financial Details
- Rent includes unit 1(water hot water), unit 2(water hot water), unit 3(water hot water), unit 4(water hot water)
- Assessor Parcel Number 2981109
Community Details
Overview
- 4 Units
Amenities
- Medical Services
- Shops
- Coin Laundry
Recreation
- Park
- Jogging Path
Building Details
- Water Sewer Expense $4,100
- Operating Expense $6,700
- Net Operating Income $43,700
Map
Home Values in the Area
Average Home Value in this Area
Property History
| Date | Event | Price | Change | Sq Ft Price |
|---|---|---|---|---|
| 07/14/2025 07/14/25 | For Sale | $850,000 | +84.8% | $354 / Sq Ft |
| 03/29/2019 03/29/19 | Sold | $460,000 | -2.1% | $192 / Sq Ft |
| 02/12/2019 02/12/19 | Pending | -- | -- | -- |
| 01/30/2019 01/30/19 | Price Changed | $469,900 | -2.1% | $196 / Sq Ft |
| 12/22/2018 12/22/18 | For Sale | $479,900 | 0.0% | $200 / Sq Ft |
| 12/18/2018 12/18/18 | Pending | -- | -- | -- |
| 12/13/2018 12/13/18 | For Sale | $479,900 | -- | $200 / Sq Ft |
Similar Homes in Taunton, MA
Source: MLS Property Information Network (MLS PIN)
MLS Number: 73404105
- 121 Alfred Lord Blvd
- 267 Tremont St
- 21 Worcester St
- 31 Thayer Dr
- 0 Glebe St
- 0 Glebe St Rear
- 26 Thayer Dr
- 48 Twin Brook Ln
- 0 Norton Ave Unit 73362595
- 385 Norton Ave
- 193 Tremont St Unit 53
- 193 Fremont St
- 261
- 514 W Britannia St
- 0 Rocky Woods St
- 308 Highland St
- 14 Crapo St
- 24 Clark St
- 33 Fremont St
- 108 Tremont St
- 369 Tremont St Unit 1
- 20 1/2 Bliss St Unit 1
- 71 Tremont St Unit 1
- 69 Tremont St Unit 3
- 50 Tremont St Unit 3
- 50 Tremont St Unit 2
- 26 Kilton St Unit 2
- 34 Pine St Unit 2R
- 426-434 Whittenton St
- 63 Oak St Unit 2
- 63 Oak St Unit 1
- 165 Winthrop St
- 10 Hodges Ave Unit 2
- 10 Hodges Ave Unit 1
- 2 Parkin Ave Unit 2nd floor
- 173 Bay St Unit 3
- 3 Everett St Unit 1
- 13 Adams St Unit 2
- 8 Bradford St Unit 1
- 7 Taylor St Unit 2






