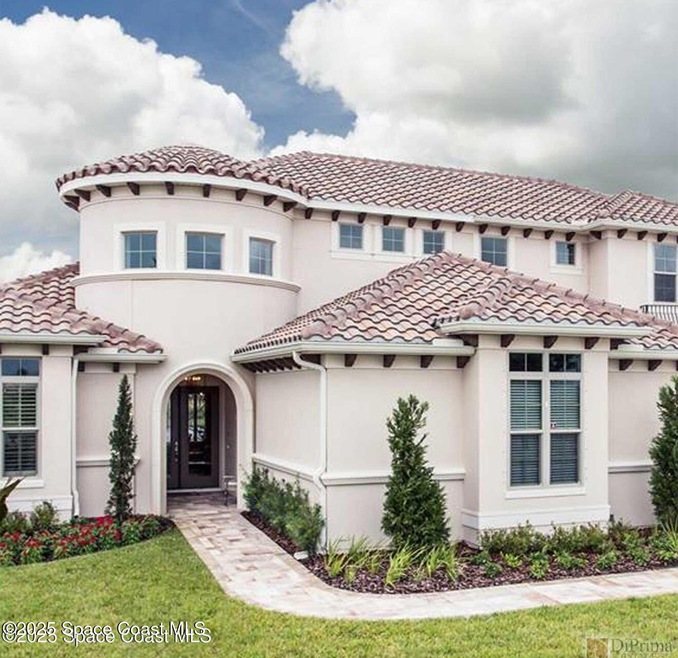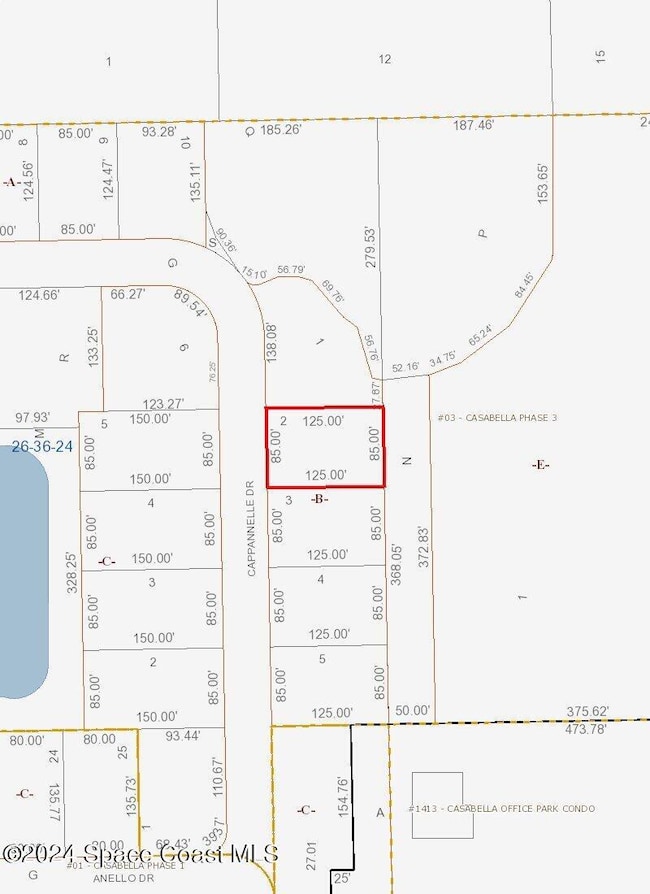
3250 Cappannelle Dr Melbourne, FL 32940
Estimated payment $5,199/month
Highlights
- New Construction
- Gated Community
- Clubhouse
- Suntree Elementary School Rated A-
- Open Floorplan
- Vaulted Ceiling
About This Home
Custom-Built Luxury Homes in Casa Bella - Suntree's Premier Community.Welcome to Casa Bella, an exclusive enclave in the heart of Suntree, where you can design your dream home from the ground up! With homes starting at 2,700 sq ft and up, you choose the floorplan, and we bring your vision to life. Community Highlights: Resort-style amenities. Enjoy access to tennis courts, a clubhouse, and a children's playground within this private gated community Low HOA fees - only $1307/year is an exceptional value. Prime Location - Just minutes from Suntree Country Club, top rated schools, shopping, dining and entertainment.Coastal Convenience- A short drive to Satellite Beach, making every weekend a staycation getaway! Don't miss this opportunity to build a custom home in one of Suntree's most sought after communities.Contact me today to explore floor plans, available home site and start the journey to building your new dream home!
Home Details
Home Type
- Single Family
Est. Annual Taxes
- $1,212
Year Built
- Built in 2025 | New Construction
Lot Details
- 10,454 Sq Ft Lot
- Property fronts a private road
- West Facing Home
- Front and Back Yard Sprinklers
HOA Fees
- $109 Monthly HOA Fees
Parking
- 3 Car Garage
Home Design
- Home is estimated to be completed on 10/19/26
- Traditional Architecture
- Tile Roof
- Concrete Siding
- Block Exterior
- Asphalt
- Stucco
Interior Spaces
- 2,675 Sq Ft Home
- 2-Story Property
- Open Floorplan
- Wet Bar
- Vaulted Ceiling
- Fireplace
- Great Room
- Loft
- Tile Flooring
- Security Gate
- Laundry in unit
- Property Views
Kitchen
- Eat-In Kitchen
- Breakfast Bar
- Convection Oven
- Gas Oven
- Gas Cooktop
- Microwave
- Ice Maker
- Wine Cooler
- Kitchen Island
- Disposal
Bedrooms and Bathrooms
- 4 Bedrooms
- Primary Bedroom on Main
- Dual Closets
- 3 Full Bathrooms
Outdoor Features
- Outdoor Kitchen
- Rear Porch
Schools
- Suntree Elementary School
- Delaura Middle School
- Viera High School
Utilities
- Central Air
- Heating System Uses Natural Gas
- Gas Water Heater
- Cable TV Available
Listing and Financial Details
- Assessor Parcel Number 26-36-24-03-0000b.0-0002.00
Community Details
Overview
- Association fees include ground maintenance
- Omega Association
- Casabella Phase 2 Subdivision
Recreation
- Tennis Courts
- Community Playground
Additional Features
- Clubhouse
- Gated Community
Map
Home Values in the Area
Average Home Value in this Area
Tax History
| Year | Tax Paid | Tax Assessment Tax Assessment Total Assessment is a certain percentage of the fair market value that is determined by local assessors to be the total taxable value of land and additions on the property. | Land | Improvement |
|---|---|---|---|---|
| 2023 | $1,212 | $99,000 | $99,000 | $0 |
| 2022 | $1,164 | $99,000 | $0 | $0 |
| 2021 | $1,276 | $99,000 | $99,000 | $0 |
| 2020 | $1,310 | $99,000 | $99,000 | $0 |
| 2019 | $1,353 | $99,000 | $99,000 | $0 |
Property History
| Date | Event | Price | Change | Sq Ft Price |
|---|---|---|---|---|
| 06/18/2025 06/18/25 | Pending | -- | -- | -- |
| 04/17/2025 04/17/25 | For Sale | $940,000 | 0.0% | $351 / Sq Ft |
| 04/03/2025 04/03/25 | Pending | -- | -- | -- |
| 02/08/2025 02/08/25 | Price Changed | $940,000 | -21.7% | $351 / Sq Ft |
| 01/16/2025 01/16/25 | Price Changed | $1,200,000 | +4.3% | $449 / Sq Ft |
| 11/19/2024 11/19/24 | Price Changed | $1,150,000 | +4.5% | $430 / Sq Ft |
| 10/19/2024 10/19/24 | For Sale | $1,100,000 | -- | $411 / Sq Ft |
Similar Homes in Melbourne, FL
Source: Space Coast MLS (Space Coast Association of REALTORS®)
MLS Number: 1027469
APN: 26-36-24-03-0000B.0-0002.00
- 3230 Cappannelle Dr
- 3220 Cappannelle Dr
- 3240 Cappannelle Dr
- 6045 Annelo Dr
- 3260 Cappannelle Dr
- 3290 Cappannelle Dr
- 3350 Cappannelle Dr
- 3298 Cappio Dr
- 3338 Cappio Dr
- 5837 Arlington Cir
- 3266 Helmsdale Ct
- 3265 Helmsdale Ct
- 585 Lake Victoria Cir
- 6285 N Highway 1
- 586 Wethersfield Place
- 597 Pine Forest Ct
- 6505 N Highway 1
- 179 Toledo Way
- 733 Spring Valley Dr
- 2645 Pine Cone Dr

