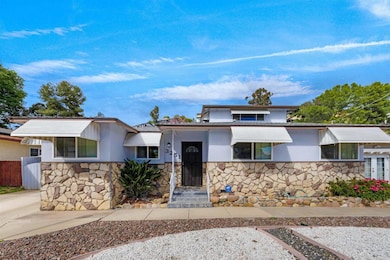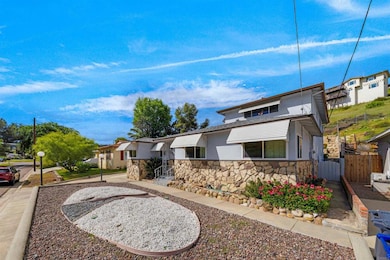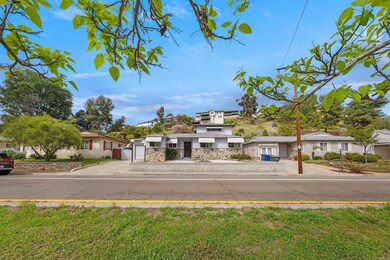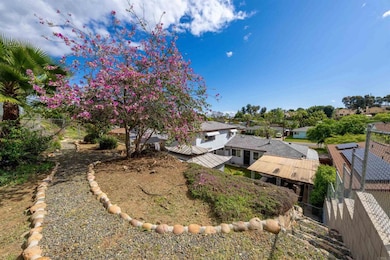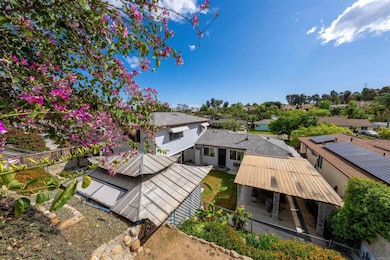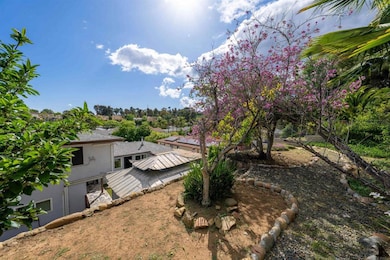
3251 Fairway Dr La Mesa, CA 91941
Estimated payment $5,090/month
Highlights
- Primary Bedroom Suite
- Main Floor Bedroom
- Granite Countertops
- Wood Flooring
- Bonus Room
- Private Yard
About This Home
Charming 4 bedroom home in La Mesa’s Brookside Neighborhood! Opportunity to own in this friendly, walkable area. This spacious 4 bedroom, 3 bathroom gem offers a blend of comfort, convenience, versatility and opportunity for lifestyle personalization. Highlights include 2 primary suites one upstairs and one downstairs, ideal for multigenerational living or private guest/teenager quarters, a breakfast nook, indoor laundry closet, free-standing fireplace, hardwood flooring downstairs, zone A/C units, 1 car attached garage, Custom window shades, large backyard covered patio, a gazebo and EZ care yard & landscaping making for less maintenance and more outdoor enjoyment! Great area for walking and meeting the neighbors on their evening strolls... Easy access to Highways 94 and 125 linking you to all San Diego County has to offer!
Listing Agent
Heartland Real Estate Brokerage Email: frank@heartlandre.com License #00924501 Listed on: 04/23/2025
Home Details
Home Type
- Single Family
Est. Annual Taxes
- $6,792
Year Built
- Built in 1952
Lot Details
- 7,000 Sq Ft Lot
- West Facing Home
- Partially Fenced Property
- Chain Link Fence
- Rectangular Lot
- Irregular Lot
- Backyard Sprinklers
- Private Yard
- Back and Front Yard
Parking
- 1 Car Attached Garage
- 1 Open Parking Space
- Steep Slope
Home Design
- Cosmetic Repairs Needed
- Shingle Roof
- Composition Roof
- Concrete Perimeter Foundation
- Stucco
Interior Spaces
- 2,000 Sq Ft Home
- 2-Story Property
- Free Standing Fireplace
- Living Room
- Den
- Bonus Room
Kitchen
- Galley Kitchen
- Breakfast Area or Nook
- Granite Countertops
- Self-Closing Cabinet Doors
Flooring
- Wood
- Carpet
Bedrooms and Bathrooms
- 4 Bedrooms | 3 Main Level Bedrooms
- Primary Bedroom Suite
- 3 Full Bathrooms
- Makeup or Vanity Space
- Low Flow Toliet
- <<tubWithShowerToken>>
- Exhaust Fan In Bathroom
Laundry
- Laundry Room
- Washer and Gas Dryer Hookup
Outdoor Features
- Covered patio or porch
- Exterior Lighting
- Gazebo
Location
- Urban Location
Schools
- Bancroft Elementary School
- Spring Valley Academy Middle School
- Mount Miguel High School
Utilities
- Ductless Heating Or Cooling System
- Zoned Heating and Cooling
- Heating System Uses Natural Gas
- Pellet Stove burns compressed wood to generate heat
- Wall Furnace
- Standard Electricity
Community Details
- No Home Owners Association
Listing and Financial Details
- Tax Tract Number 2711
- Assessor Parcel Number 5031540500
- Seller Considering Concessions
Map
Home Values in the Area
Average Home Value in this Area
Tax History
| Year | Tax Paid | Tax Assessment Tax Assessment Total Assessment is a certain percentage of the fair market value that is determined by local assessors to be the total taxable value of land and additions on the property. | Land | Improvement |
|---|---|---|---|---|
| 2024 | $6,792 | $523,821 | $183,538 | $340,283 |
| 2023 | $6,584 | $513,551 | $179,940 | $333,611 |
| 2022 | $6,485 | $503,482 | $176,412 | $327,070 |
| 2021 | $6,418 | $493,610 | $172,953 | $320,657 |
| 2020 | $6,170 | $488,550 | $171,180 | $317,370 |
| 2019 | $6,080 | $478,972 | $167,824 | $311,148 |
| 2018 | $5,914 | $469,582 | $164,534 | $305,048 |
| 2017 | $831 | $450,000 | $157,000 | $293,000 |
| 2016 | $5,169 | $415,000 | $145,000 | $270,000 |
| 2015 | $4,854 | $385,000 | $135,000 | $250,000 |
| 2014 | $4,852 | $385,000 | $135,000 | $250,000 |
Property History
| Date | Event | Price | Change | Sq Ft Price |
|---|---|---|---|---|
| 06/26/2025 06/26/25 | Pending | -- | -- | -- |
| 06/17/2025 06/17/25 | Price Changed | $819,000 | 0.0% | $410 / Sq Ft |
| 06/17/2025 06/17/25 | For Sale | $819,000 | -3.5% | $410 / Sq Ft |
| 06/13/2025 06/13/25 | Off Market | $849,000 | -- | -- |
| 05/17/2025 05/17/25 | Price Changed | $849,000 | -3.0% | $425 / Sq Ft |
| 04/23/2025 04/23/25 | For Sale | $875,000 | -- | $438 / Sq Ft |
Purchase History
| Date | Type | Sale Price | Title Company |
|---|---|---|---|
| Grant Deed | -- | None Listed On Document | |
| Grant Deed | -- | None Available | |
| Quit Claim Deed | -- | -- | |
| Interfamily Deed Transfer | -- | -- |
Similar Homes in the area
Source: California Regional Multiple Listing Service (CRMLS)
MLS Number: PTP2502904
APN: 503-154-05
- 3238 Par Dr
- 8621 Golf Dr
- 3564 Foursome Dr
- 3443 Trophy Dr
- 3580 Trophy Dr
- 8381 Tahoe St
- 8941 Switzer Dr
- 8975 Lamar St
- 8980 Lamar St Unit 6
- 3507 Sequoia St
- 8383 Yellowstone St
- 3221 Bancroft Dr Unit 25
- 3221 Bancroft Dr
- 3221 Bancroft Dr Unit 50
- 3221 Bancroft Dr Unit 24
- 3711 Fairway Dr
- 8547 Vista Azul
- 8587 Vista Azul
- 8564 Vista Azul
- 9034 Kenwood Dr Unit 10

