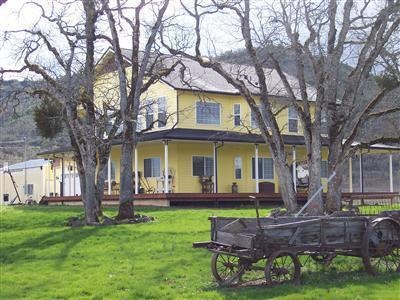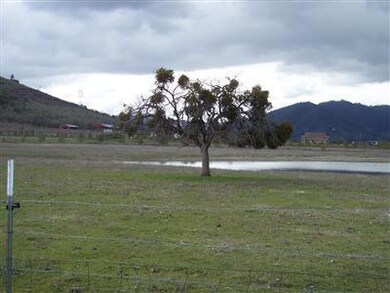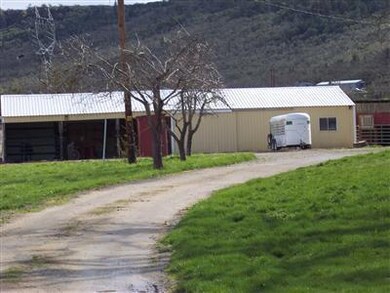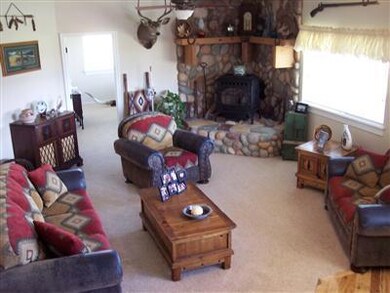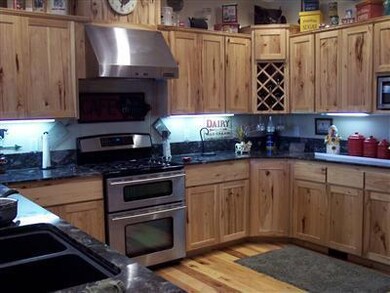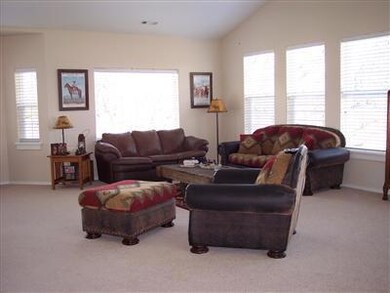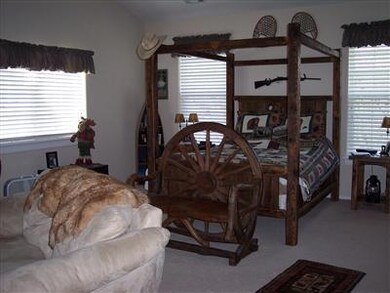
3251 Tresham Ln Central Point, OR 97502
Estimated Value: $774,000 - $1,110,000
Highlights
- RV Access or Parking
- Mountain View
- Vaulted Ceiling
- 12.4 Acre Lot
- Deck
- 2-Story Property
About This Home
As of May 2012Country home has all the modern features yet keeps the elements of a country estate. Home features 12.4 usable acres w/outbuildings galore. Shop is heated. Front porch is a wrap-around. Inside boasts multiple woods from knotty alder to hickory in kitchen floor and cabinets. Home has lots of granite & tile for custom feel. Home is prewired throughout for surround sound & cat 5 for computer networking. 2 lg heat pump systems w/dual zone controls. Master has gas fireplace & balcony. Fourth bedroom requires an armoire. Buildable lot next door to property is available for $89,900. Short Sale.
Home Details
Home Type
- Single Family
Est. Annual Taxes
- $2,995
Year Built
- Built in 2005
Lot Details
- 12.4 Acre Lot
- Fenced
- Property is zoned EFU, EFU
Parking
- 2 Car Garage
- Driveway
- RV Access or Parking
Home Design
- 2-Story Property
- Frame Construction
- Composition Roof
- Concrete Perimeter Foundation
Interior Spaces
- 4,260 Sq Ft Home
- Vaulted Ceiling
- Ceiling Fan
- Double Pane Windows
- Mountain Views
- Fire and Smoke Detector
Kitchen
- Oven
- Range
- Microwave
- Dishwasher
- Disposal
Flooring
- Carpet
- Tile
Bedrooms and Bathrooms
- 4 Bedrooms
- Walk-In Closet
Outdoor Features
- Deck
- Separate Outdoor Workshop
Schools
- SAMS Valley Elementary School
- Hanby Middle School
Utilities
- Cooling Available
- Forced Air Heating System
- Heat Pump System
- Well
- Septic Tank
Listing and Financial Details
- Assessor Parcel Number 10172934
Ownership History
Purchase Details
Home Financials for this Owner
Home Financials are based on the most recent Mortgage that was taken out on this home.Purchase Details
Home Financials for this Owner
Home Financials are based on the most recent Mortgage that was taken out on this home.Purchase Details
Purchase Details
Home Financials for this Owner
Home Financials are based on the most recent Mortgage that was taken out on this home.Purchase Details
Similar Homes in Central Point, OR
Home Values in the Area
Average Home Value in this Area
Purchase History
| Date | Buyer | Sale Price | Title Company |
|---|---|---|---|
| Geyer James A | $414,986 | Ticor Title | |
| Mccormick Harley G | $235,000 | First American | |
| Ainsworth Sidney E | $180,000 | -- | |
| Kallas Billy | $230,000 | Jackson County Title | |
| 3251 Tresham Lane Llc | -- | -- |
Mortgage History
| Date | Status | Borrower | Loan Amount |
|---|---|---|---|
| Open | Geyer James A | $366,000 | |
| Closed | Geyer James A | $365,000 | |
| Closed | Geyer James A | $100,000 | |
| Closed | Geyer James | $100,000 | |
| Closed | Geyer James A | $331,000 | |
| Closed | Geyer James A | $331,000 | |
| Closed | Geyer James A | $329,986 | |
| Previous Owner | Mccormick Harley G | $104,000 | |
| Previous Owner | Mccormick Harley G | $600,000 | |
| Previous Owner | Mccormick Harley G | $188,000 | |
| Previous Owner | Kallas Billy | $184,000 |
Property History
| Date | Event | Price | Change | Sq Ft Price |
|---|---|---|---|---|
| 05/04/2012 05/04/12 | Sold | $414,986 | -30.3% | $97 / Sq Ft |
| 03/01/2012 03/01/12 | Pending | -- | -- | -- |
| 03/28/2011 03/28/11 | For Sale | $595,000 | -- | $140 / Sq Ft |
Tax History Compared to Growth
Tax History
| Year | Tax Paid | Tax Assessment Tax Assessment Total Assessment is a certain percentage of the fair market value that is determined by local assessors to be the total taxable value of land and additions on the property. | Land | Improvement |
|---|---|---|---|---|
| 2024 | $4,540 | $362,441 | $11,501 | $350,940 |
| 2023 | $4,392 | $352,009 | $11,279 | $340,730 |
| 2022 | $4,237 | $352,010 | $10,300 | $341,710 |
| 2021 | $4,119 | $341,879 | $10,119 | $331,760 |
| 2020 | $4,000 | $332,038 | $9,938 | $322,100 |
| 2019 | $3,910 | $313,219 | $9,599 | $303,620 |
| 2018 | $3,790 | $304,221 | $9,441 | $294,780 |
| 2017 | $3,702 | $304,221 | $9,441 | $294,780 |
| 2016 | $3,595 | $286,995 | $9,125 | $277,870 |
| 2015 | $3,465 | $286,995 | $9,125 | $277,870 |
| 2014 | -- | $270,762 | $8,832 | $261,930 |
Agents Affiliated with this Home
-
Michelle Lewis
M
Seller's Agent in 2012
Michelle Lewis
eXp Realty, LLC
(541) 944-4086
96 Total Sales
-
Tara Jacobi

Buyer's Agent in 2012
Tara Jacobi
RE/MAX
(541) 326-2300
9 Total Sales
-
Jared Hokanson

Buyer Co-Listing Agent in 2012
Jared Hokanson
Hokanson Realty
(541) 772-7653
51 Total Sales
Map
Source: Southern Oregon MLS
MLS Number: 102921166
APN: 10172934
- 10695 Killdee Ave
- 11433 Michael Rd
- 11515 Michael Rd
- 11693 Michael Rd
- 250 Robleda Dr
- 370 Rock Creek Rd
- 3280 Valley Vista Dr
- 595 Rock Creek Rd
- 5943 Oregon 234
- 12877 Perry Rd
- 396 Crossway Dr
- 0 Duggan Rd Unit 220198974
- 9412 John Day Dr
- 13794 Perry Rd
- 9300 John Day Dr
- 11100 Meadows Rd
- 11300 Meadows Rd
- 12202 Antioch Rd
- 8085 Gold Ray Rd
- 7365 Blackwell Rd
- 3251 Tresham Ln
- 3301 Tresham Ln
- 10707 Kildee Ave
- 10838 Kildee Ave
- 10852 Kildee Ave
- 10824 Kildee Ave
- 0 Kildee Ave
- 3308 Tresham Ln
- 10796 Kildee Ave
- 3311 Tresham Ln
- 3318 Tresham Ln
- 10853 Wheeler Rd
- 10909 Wheeler Rd
- 11000 Dennis Rd
- 10795 Wheeler Rd
- 0 Tresham Ln Unit 100065719
- 0 Tresham Ln Unit 100077794
- 0 Tresham Ln Unit 102921048
- 0 Tresham Ln Unit 220142027
- 11097 Dennis Rd
