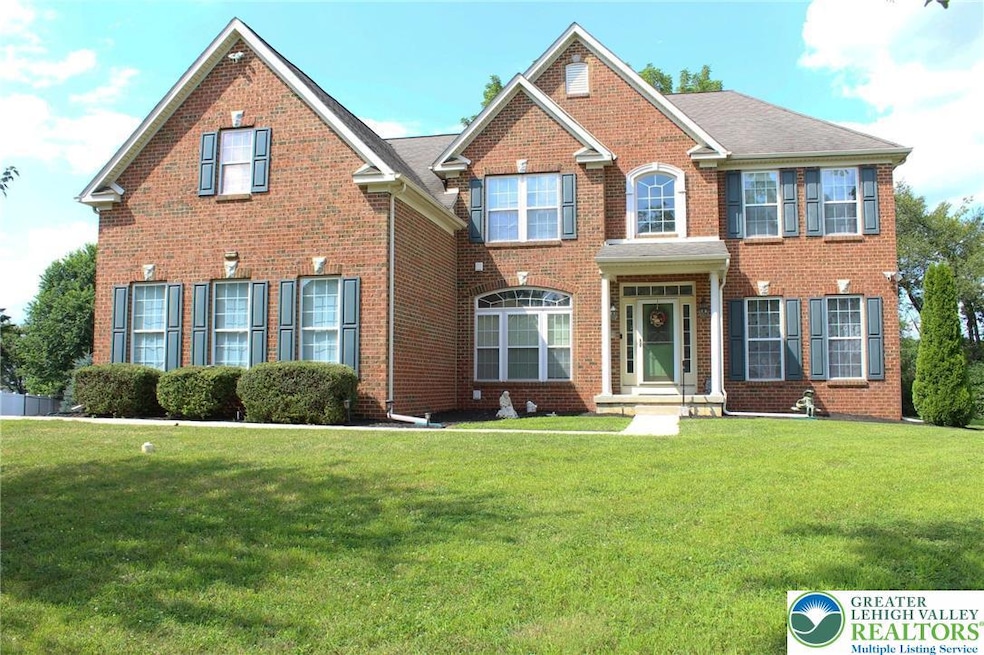3251 W Fairview St Allentown, PA 18104
West End Allentown NeighborhoodEstimated payment $5,045/month
Highlights
- City Lights View
- 0.49 Acre Lot
- Breakfast Area or Nook
- Cetronia Elementary School Rated A
- Covered Patio or Porch
- 3 Car Garage
About This Home
Modern open concept Brick 2 story colonial with spacious 3 car garage on private 1/2-acre cul-de-sac lot. Located in sought after Parkland School District with inexpensive reliable natural gas utilities and public water and sewer. Huge 2 story Foyer has front turned staircase with natural oak railing and classic chandelier. First floor features 9' ceiling height, except for 2 Story ceiling height in the Family room which includes a 2nd staircase, gas Fireplace and ceiling fan light. Huge kitchen with loads of cabinets, immense center island great for entertaining, pantry and pass-through to bright, cheerful breakfast/morning room. 1st Floor Office is currently used as 5th Bedroom. 1st floor laundry. Outstanding 2nd floor primary bedroom suite with recessed ceiling, massive his and hers walk-in closets, his and hers separate vanities and large siting room plus 3 more BRs. Huge, partially finished basement with full bath, egress window, central vac and intercom. Located in the middle of everything. 4 West end shopping centers, Costco, 4 Parks, restaurants, schools, St. Lukes and Lehigh Valley Hospitals, churches, I-78, 22, PA Turnpike and 309. Seller is a Licensed PA Real Estate Broker\Agent.
Home Details
Home Type
- Single Family
Est. Annual Taxes
- $10,995
Year Built
- Built in 2006
Lot Details
- 0.49 Acre Lot
- Property is zoned R-4
Parking
- 3 Car Garage
Home Design
- Brick or Stone Mason
- Blown-In Insulation
- Vinyl Siding
Interior Spaces
- 2-Story Property
- Self Contained Fireplace Unit Or Insert
- Drapes & Rods
- Family Room with Fireplace
- City Lights Views
- Partially Finished Basement
- Basement Fills Entire Space Under The House
- Breakfast Area or Nook
Bedrooms and Bathrooms
- 5 Bedrooms
- Walk-In Closet
Laundry
- Laundry on main level
- Gas Dryer Hookup
Additional Features
- Covered Patio or Porch
- Heating Available
Community Details
- Cedar Crest Ridge Subdivision
Map
Home Values in the Area
Average Home Value in this Area
Tax History
| Year | Tax Paid | Tax Assessment Tax Assessment Total Assessment is a certain percentage of the fair market value that is determined by local assessors to be the total taxable value of land and additions on the property. | Land | Improvement |
|---|---|---|---|---|
| 2025 | $10,995 | $452,100 | $52,900 | $399,200 |
| 2024 | $10,624 | $452,100 | $52,900 | $399,200 |
| 2023 | $10,398 | $452,100 | $52,900 | $399,200 |
| 2022 | $10,358 | $452,100 | $399,200 | $52,900 |
| 2021 | $10,358 | $452,100 | $52,900 | $399,200 |
| 2020 | $10,358 | $452,100 | $52,900 | $399,200 |
| 2019 | $3,268 | $452,100 | $52,900 | $399,200 |
| 2018 | $9,829 | $452,100 | $52,900 | $399,200 |
| 2017 | $9,489 | $452,100 | $52,900 | $399,200 |
| 2016 | -- | $452,100 | $52,900 | $399,200 |
| 2015 | -- | $452,100 | $52,900 | $399,200 |
| 2014 | -- | $452,100 | $52,900 | $399,200 |
Property History
| Date | Event | Price | Change | Sq Ft Price |
|---|---|---|---|---|
| 08/25/2025 08/25/25 | Off Market | $775,000 | -- | -- |
| 08/24/2025 08/24/25 | Pending | -- | -- | -- |
| 08/12/2025 08/12/25 | Price Changed | $775,000 | 0.0% | $154 / Sq Ft |
| 08/11/2025 08/11/25 | Price Changed | $774,900 | -3.1% | $154 / Sq Ft |
| 07/27/2025 07/27/25 | For Sale | $799,900 | -- | $159 / Sq Ft |
Purchase History
| Date | Type | Sale Price | Title Company |
|---|---|---|---|
| Special Warranty Deed | $168,000 | Steel Abstract | |
| Deed | $521,195 | None Available | |
| Deed | $156,000 | None Available |
Mortgage History
| Date | Status | Loan Amount | Loan Type |
|---|---|---|---|
| Previous Owner | $337,500 | New Conventional | |
| Previous Owner | $350,000 | New Conventional | |
| Previous Owner | $350,000 | Fannie Mae Freddie Mac |
Source: Greater Lehigh Valley REALTORS®
MLS Number: 761640
APN: 548663848241-1
- 232 S 33rd St
- 81 S Cedar Crest Blvd
- 3250 Hamilton Blvd
- 2895 Hamilton Blvd Unit 104
- 3070 Mosser Dr
- 230 College Dr
- 19 Spring Wood Dr
- 302 College Dr
- 322 N Arch St
- 1009 Debbie Ln
- 918 Bridle Path Rd
- 29 S Scenic St
- 226 N 27th St
- 1169 Lichtenwalner Ave
- 515 N 41st St
- 2718 Windy Hill Rd
- 525-527 N Main St
- 525 N Main St Unit 527
- 2739 Liberty St
- 2702-2710 Liberty St Unit 2702







