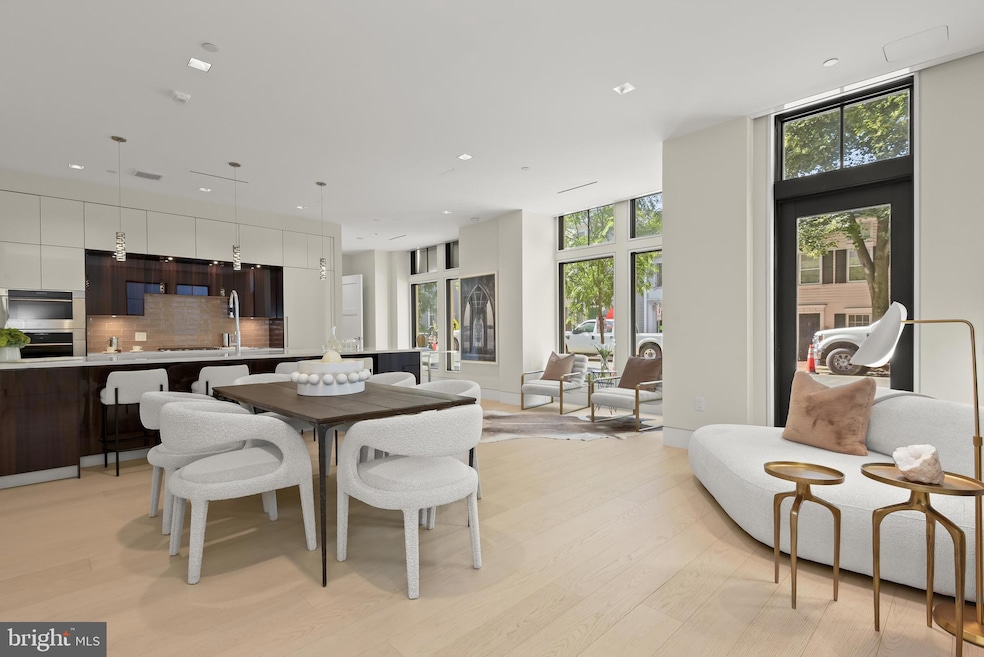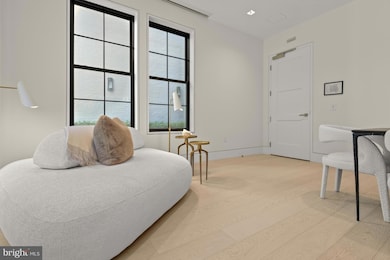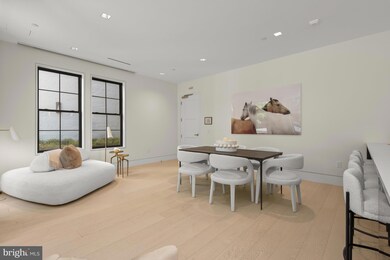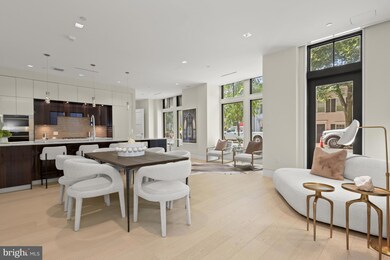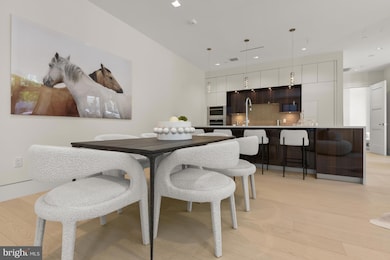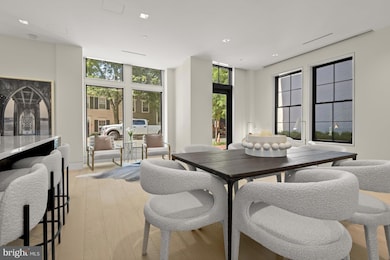
3255 Prospect St NW Unit ONE Washington, DC 20007
Georgetown NeighborhoodEstimated payment $10,299/month
Highlights
- Concierge
- New Construction
- Open Floorplan
- Hyde Addison Elementary School Rated A
- Gourmet Kitchen
- Contemporary Architecture
About This Home
Smashing one bedroom condo in jewel of a new 5 unit building, The Elliott. PRIVATE GARAGE PARKING. Located in the heart of Georgetown, this approximately 1100 sf chic condo with 10' ceilings offers convenience, luxurious living and fun location, and is steps to Milano and La Bonne Vache, Cafe Peacock and other fun city amenities. Gorgeous 7" wide White Italian oak floors, open floor plan, Snaidero kitchen with high end appliances and beautiful lacquer cabinetry - all top of the line. For floor plans and more information about the building please visit Elliott website.
Property Details
Home Type
- Condominium
Est. Annual Taxes
- $11,414
Year Built
- Built in 2022 | New Construction
Lot Details
- No Units Located Below
- Historic Home
- Property is in excellent condition
HOA Fees
- $1,092 Monthly HOA Fees
Parking
- Assigned Subterranean Space
- Basement Garage
Home Design
- Contemporary Architecture
- Brick Exterior Construction
Interior Spaces
- 1,092 Sq Ft Home
- Property has 4 Levels
- Open Floorplan
- Wood Flooring
Kitchen
- Gourmet Kitchen
- <<builtInMicrowave>>
- Dishwasher
- Disposal
Bedrooms and Bathrooms
- 1 Main Level Bedroom
- Walk-In Closet
Laundry
- Laundry on main level
- Dryer
- Washer
Accessible Home Design
- Garage doors are at least 85 inches wide
- Doors are 32 inches wide or more
- No Interior Steps
- Level Entry For Accessibility
Eco-Friendly Details
- Energy-Efficient Windows
- ENERGY STAR Qualified Equipment for Heating
- Fresh Air Ventilation System
Utilities
- Central Air
- Heating Available
- Natural Gas Water Heater
Listing and Financial Details
- Tax Lot 2059
- Assessor Parcel Number 1218//2059
Community Details
Overview
- $1,092 Capital Contribution Fee
- Association fees include common area maintenance, exterior building maintenance, insurance, lawn maintenance, management, reserve funds, snow removal, trash, custodial services maintenance, pest control, water
- 5 Units
- Building Winterized
- Low-Rise Condominium
- The Elliott Condos
- Built by Pizzano Contractors
- Georgetown Community
- Georgetown Subdivision
- Property Manager
Amenities
- Concierge
- Elevator
Pet Policy
- Limit on the number of pets
- Dogs and Cats Allowed
Map
Home Values in the Area
Average Home Value in this Area
Tax History
| Year | Tax Paid | Tax Assessment Tax Assessment Total Assessment is a certain percentage of the fair market value that is determined by local assessors to be the total taxable value of land and additions on the property. | Land | Improvement |
|---|---|---|---|---|
| 2024 | $11,414 | $1,358,000 | $407,400 | $950,600 |
| 2023 | $11,418 | $1,358,000 | $407,400 | $950,600 |
| 2022 | $0 | $0 | $0 | $0 |
Property History
| Date | Event | Price | Change | Sq Ft Price |
|---|---|---|---|---|
| 03/19/2025 03/19/25 | For Sale | $1,495,000 | 0.0% | $1,369 / Sq Ft |
| 03/17/2025 03/17/25 | Off Market | $1,495,000 | -- | -- |
| 06/08/2024 06/08/24 | For Sale | $1,495,000 | -- | $1,369 / Sq Ft |
Similar Homes in Washington, DC
Source: Bright MLS
MLS Number: DCDC2145562
APN: 1218-2059
- 3255 Prospect St NW Unit 3
- 3251 Prospect St NW Unit 402
- 3251 Prospect St NW Unit R-410
- 3251 Prospect St NW Unit 313
- 3251 Prospect St NW Unit 305
- 3251 Prospect St NW Unit 309
- 3241 N St NW Unit 1
- 3237 N St NW Unit 16
- 1202 Eton Ct NW Unit T3
- 1200 Eton Ct NW Unit T4
- 1234 33rd St NW
- 3310 N St NW
- 1080 Wisconsin Ave NW Unit 1004
- 1080 Wisconsin Ave NW Unit N203
- 1080 Wisconsin Ave NW Unit N303
- 1080 Wisconsin Ave NW Unit N302
- 1080 Wisconsin Ave NW Unit 103 AND 104
- 3255 O St NW
- 3261 O St NW
- 3257 O St NW
- 3252 N St NW
- 3251 Prospect St NW Unit 310
- 1230 Eton Ct NW Unit T26
- 3220 Prospect St NW
- 1228 Eton Ct NW Unit T24
- 1217 33rd St NW
- 1211 33rd St NW Unit A
- 3214 M St NW
- 1080 Wisconsin Ave NW Unit 3001
- 1351 Wisconsin Ave NW Unit 2C
- 1351 Wisconsin Ave NW Unit 2B
- 3134 Dumbarton St NW
- 3348 Prospect St NW Unit 5
- 3348 Prospect St NW Unit 3
- 3348 Prospect St NW Unit 1
- 3348 Prospect St NW Unit 2
- 1015 33rd St NW Unit 603
- 3100 N St NW Unit 2
- 3303 Water St NW Unit 3C
- 3303 Water St NW Unit 5N
