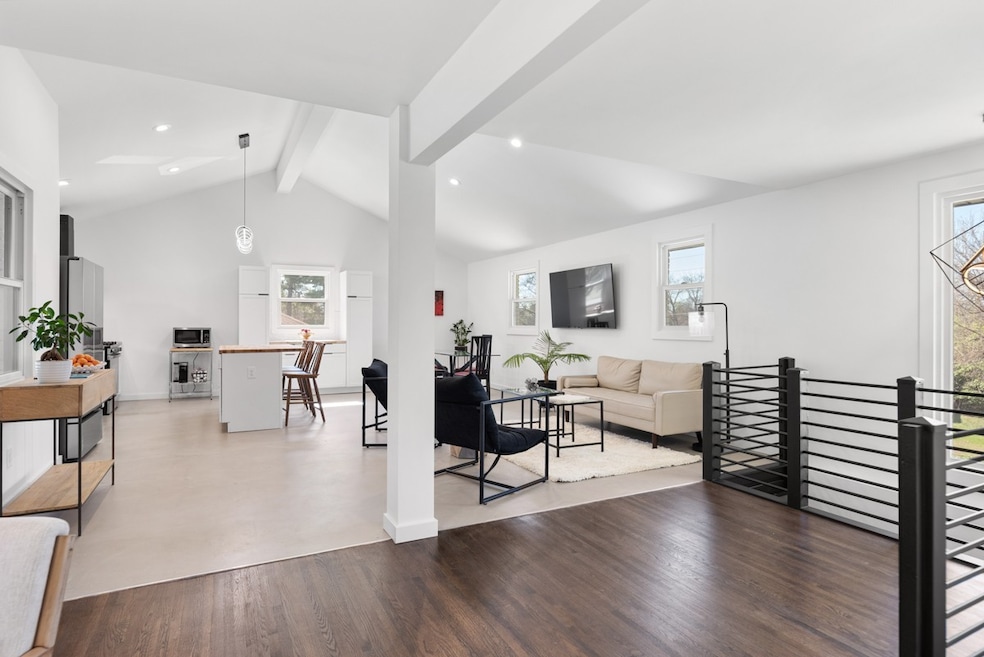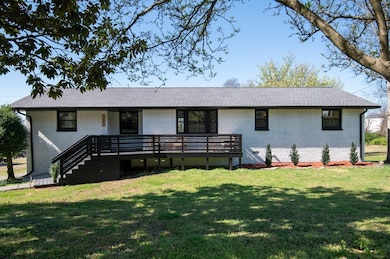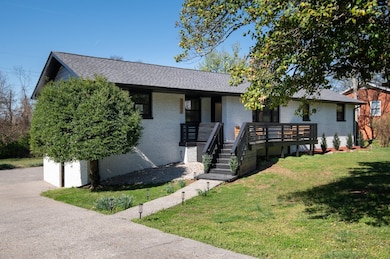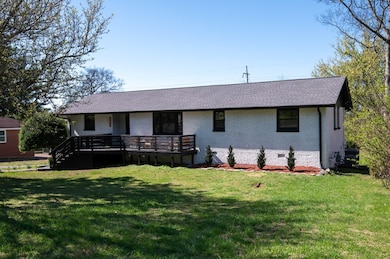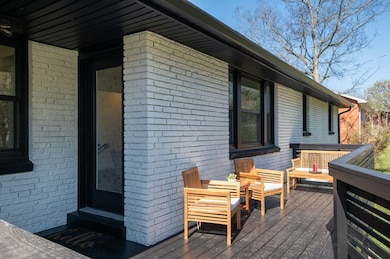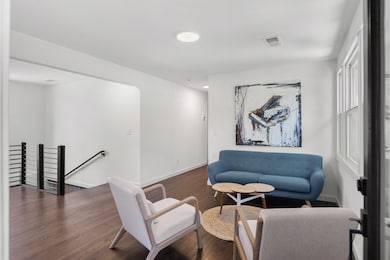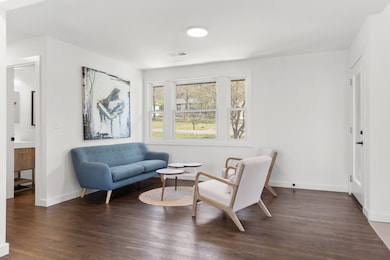
3257 Knobview Dr Nashville, TN 37214
Donelson NeighborhoodEstimated payment $3,907/month
Highlights
- Popular Property
- No HOA
- Walk-In Closet
- Deck
- 1 Car Attached Garage
- Cooling Available
About This Home
Welcome to this incredible midcentury ranch home in the heart of Donelson with NO HOA! The home was taken to the studs and has been renovated top to bottom - new electrical/plumbing/roof, gutters & soffits/Andersen windows/HVAC, and much more. 3257 Knobview is situated on nearly a half-acre and is both modern and timelessly classic. The home features vaulted ceilings and an open concept living, dining, and kitchen area. Original hardwood floors transition into custom concrete in the main kitchen/dining/living space. The kitchen has a custom tile backsplash and the home features custom wood accents throughout. A fabulous finished walk-out basement includes an electric fireplace, additional bedroom, office/workout room, full bath, and a large entertaining area which includes a custom built bar and wine nook. The spacious backyard is a blank canvas waiting for a new homeowners unique touches and the garage has an EV/RV charging outlet. Located minutes from downtown Nashville, BNA Airport, within walking distance to the Music City Express, and a short walk to an abundance of dining and entertainment venues, you can't ask for a better location. All renovations were permitted, inspected, and approved.
Home Details
Home Type
- Single Family
Est. Annual Taxes
- $2,341
Year Built
- Built in 1959
Lot Details
- 0.46 Acre Lot
- Lot Dimensions are 100 x 198
Parking
- 1 Car Attached Garage
- 4 Open Parking Spaces
Home Design
- Brick Exterior Construction
- Shingle Roof
Interior Spaces
- Property has 2 Levels
- Electric Fireplace
- ENERGY STAR Qualified Windows
- Concrete Flooring
- Finished Basement
Kitchen
- Ice Maker
- Dishwasher
- Disposal
Bedrooms and Bathrooms
- 3 Bedrooms | 2 Main Level Bedrooms
- Walk-In Closet
- 3 Full Bathrooms
- Dual Flush Toilets
Home Security
- Smart Lights or Controls
- Fire and Smoke Detector
Outdoor Features
- Deck
Schools
- Pennington Elementary School
- Two Rivers Middle School
- Mcgavock Comp High School
Utilities
- Cooling Available
- Heating System Uses Natural Gas
- High Speed Internet
Community Details
- No Home Owners Association
- Nob Hill Subdivision
Listing and Financial Details
- Assessor Parcel Number 08416017800
Map
Home Values in the Area
Average Home Value in this Area
Tax History
| Year | Tax Paid | Tax Assessment Tax Assessment Total Assessment is a certain percentage of the fair market value that is determined by local assessors to be the total taxable value of land and additions on the property. | Land | Improvement |
|---|---|---|---|---|
| 2024 | $2,341 | $71,950 | $18,075 | $53,875 |
| 2023 | $2,341 | $71,950 | $18,075 | $53,875 |
| 2022 | $2,341 | $71,950 | $18,075 | $53,875 |
| 2021 | $2,366 | $71,950 | $18,075 | $53,875 |
| 2020 | $2,287 | $54,175 | $11,050 | $43,125 |
| 2019 | $1,709 | $54,175 | $11,050 | $43,125 |
| 2018 | $1,709 | $54,175 | $11,050 | $43,125 |
| 2017 | $1,709 | $54,175 | $11,050 | $43,125 |
| 2016 | $1,745 | $38,650 | $8,500 | $30,150 |
| 2015 | $1,745 | $38,650 | $8,500 | $30,150 |
| 2014 | $1,745 | $38,650 | $8,500 | $30,150 |
Property History
| Date | Event | Price | Change | Sq Ft Price |
|---|---|---|---|---|
| 07/05/2025 07/05/25 | For Sale | $699,500 | +99.9% | $264 / Sq Ft |
| 10/19/2023 10/19/23 | Sold | $350,000 | -6.7% | $225 / Sq Ft |
| 10/04/2023 10/04/23 | Pending | -- | -- | -- |
| 10/01/2023 10/01/23 | Price Changed | $375,000 | -6.2% | $241 / Sq Ft |
| 09/17/2023 09/17/23 | For Sale | $399,900 | -- | $257 / Sq Ft |
Purchase History
| Date | Type | Sale Price | Title Company |
|---|---|---|---|
| Warranty Deed | $350,000 | Wagon Wheel Title | |
| Interfamily Deed Transfer | -- | -- |
Mortgage History
| Date | Status | Loan Amount | Loan Type |
|---|---|---|---|
| Previous Owner | $100,000 | Credit Line Revolving |
Similar Homes in the area
Source: Realtracs
MLS Number: 2929341
APN: 084-16-0-178
- 3240 Knobview Dr
- 2549 Stinson Rd
- 2526 Park Dr
- 207 Cumberland Cir
- 90 Riverpoint Pass
- 414 Munn Rd
- 0 Music Valley Dr Unit RTC2823241
- 3101 Windemere Cir
- 234 Ridgeway Dr
- 550 Markham St Unit 16
- 550 Markham St Unit 6
- 550 Markham St Unit 12
- 550 Markham St Unit 30
- 550 Markham St Unit 48
- 550 Markham St Unit 20
- 550 Markham St Unit 28
- 550 Markham St Unit 14
- 550 Markham St Unit 29
- 550 Markham St Unit 19
- 550 Markham St Unit 10
- 2708 Old Lebanon Pike
- 2708 Old Lebanon Rd Unit 318.1404101
- 2708 Old Lebanon Rd Unit 219.1404105
- 2708 Old Lebanon Rd Unit 102E.1404100
- 212 Riverpoint Ct
- 135 Donelson Pike
- 316 Tamworth Dr
- 550 Markham St Unit 19
- 2258 Lebanon Pike Unit 3
- 120 Fitzgerald Dr Unit FL3-ID1039081P
- 2301 Lebanon Pike
- 2822 Airwood Dr
- 2820 Airwood Dr
- 2533 Hibbitts Rd
- 410 Lorna Dr
- 517 Rivercrest Cove
- 118 Stewarts Ferry Pike Unit B
- 408 Ebony Dr
- 2916 Mccampbell Ave
- 769 Kent Rd
