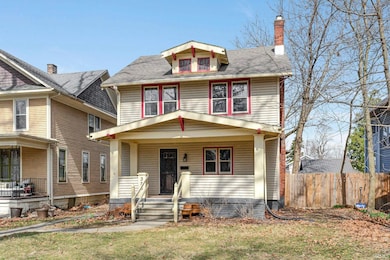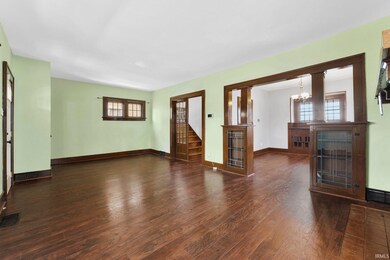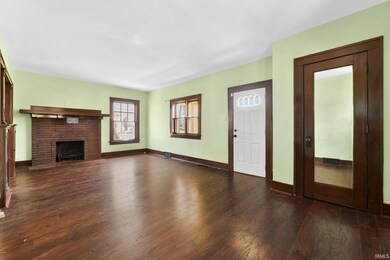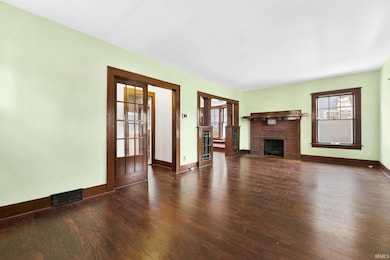
326 Arcadia Ct Fort Wayne, IN 46807
Oakdale NeighborhoodEstimated payment $1,254/month
Highlights
- Wood Flooring
- Formal Dining Room
- Eat-In Kitchen
- Covered patio or porch
- 2 Car Detached Garage
- 4-minute walk to Packard Park
About This Home
Discover the timeless charm of this updated 1920s home, where historic character and modern convenience come together seamlessly. This 3-bedroom, 1-bathroom gem sits on an extra charming street with a tree-lined median, just a short walk from a neighborhood park which will be completely renovated and ready to enjoy by this summer. Outside you will find a fully fenced in back yard with a detached garage with an automatic door. Inside, you’ll find gorgeous woodwork and rich hardwood floors that bring warmth and elegance to the living spaces. The inviting living room features a classic fireplace that serves as a cozy focal point. The formal dining room stands out with a stunning bay window and custom built-ins, creating the perfect setting for both casual meals and special gatherings. The updated kitchen blends function and style, offering modern finishes and a cozy eat-in nook—ideal for morning coffee or a quick meal. Upstairs, you’ll find three comfortable bedrooms and a tastefully updated bathroom. Neutral paint throughout creates a clean and welcoming feel, ready for your personal touch. With its blend of historic charm, thoughtful updates, and a prime location close to schools, parks, and work commutes, this home is a true find!
Listing Agent
Keller Williams Realty Group Brokerage Email: dannydabbles@kw.com Listed on: 03/21/2025

Home Details
Home Type
- Single Family
Est. Annual Taxes
- $2,288
Year Built
- Built in 1920
Lot Details
- 5,663 Sq Ft Lot
- Lot Dimensions are 40x141
- Wood Fence
Parking
- 2 Car Detached Garage
- Off-Street Parking
Home Design
- Poured Concrete
- Vinyl Construction Material
Interior Spaces
- 2-Story Property
- Built-in Bookshelves
- Woodwork
- Ceiling Fan
- Living Room with Fireplace
- Formal Dining Room
- Unfinished Basement
- Basement Fills Entire Space Under The House
- Eat-In Kitchen
Flooring
- Wood
- Carpet
Bedrooms and Bathrooms
- 3 Bedrooms
- 1 Full Bathroom
- Double Vanity
- <<tubWithShowerToken>>
Outdoor Features
- Covered patio or porch
Schools
- Harrison Hill Elementary School
- Kekionga Middle School
- South Side High School
Utilities
- Forced Air Heating and Cooling System
- Heating System Uses Gas
Community Details
- Federal Park Place Subdivision
Listing and Financial Details
- Assessor Parcel Number 02-12-14-401-007.000-074
Map
Home Values in the Area
Average Home Value in this Area
Tax History
| Year | Tax Paid | Tax Assessment Tax Assessment Total Assessment is a certain percentage of the fair market value that is determined by local assessors to be the total taxable value of land and additions on the property. | Land | Improvement |
|---|---|---|---|---|
| 2024 | $2,153 | $201,400 | $26,800 | $174,600 |
| 2022 | $1,792 | $161,200 | $19,600 | $141,600 |
| 2021 | $1,847 | $82,800 | $11,500 | $71,300 |
| 2020 | $1,256 | $57,400 | $7,400 | $50,000 |
| 2019 | $888 | $40,800 | $5,300 | $35,500 |
| 2018 | $1,035 | $47,200 | $7,300 | $39,900 |
| 2017 | $825 | $37,300 | $6,100 | $31,200 |
| 2016 | $1,007 | $46,200 | $11,500 | $34,700 |
| 2014 | $456 | $68,100 | $11,500 | $56,600 |
| 2013 | -- | $64,400 | $11,500 | $52,900 |
Property History
| Date | Event | Price | Change | Sq Ft Price |
|---|---|---|---|---|
| 06/19/2025 06/19/25 | Price Changed | $192,500 | -3.8% | $126 / Sq Ft |
| 03/21/2025 03/21/25 | For Sale | $200,000 | +8.1% | $131 / Sq Ft |
| 07/20/2023 07/20/23 | Sold | $185,000 | -5.1% | $129 / Sq Ft |
| 06/22/2023 06/22/23 | Pending | -- | -- | -- |
| 06/21/2023 06/21/23 | Price Changed | $194,999 | -2.5% | $136 / Sq Ft |
| 06/15/2023 06/15/23 | Price Changed | $199,999 | +0.5% | $139 / Sq Ft |
| 06/14/2023 06/14/23 | For Sale | $199,099 | +14.1% | $139 / Sq Ft |
| 08/19/2022 08/19/22 | Sold | $174,500 | -5.4% | $122 / Sq Ft |
| 07/16/2022 07/16/22 | Pending | -- | -- | -- |
| 07/15/2022 07/15/22 | For Sale | $184,500 | +156.3% | $128 / Sq Ft |
| 02/04/2021 02/04/21 | Sold | $72,000 | -4.0% | $50 / Sq Ft |
| 01/24/2021 01/24/21 | Pending | -- | -- | -- |
| 12/22/2020 12/22/20 | For Sale | $75,000 | +197.6% | $52 / Sq Ft |
| 10/28/2015 10/28/15 | Sold | $25,200 | -36.8% | $18 / Sq Ft |
| 10/16/2015 10/16/15 | Pending | -- | -- | -- |
| 07/15/2015 07/15/15 | For Sale | $39,900 | -- | $28 / Sq Ft |
Purchase History
| Date | Type | Sale Price | Title Company |
|---|---|---|---|
| Warranty Deed | $185,000 | Metropolitan Title Of In | |
| Warranty Deed | $184,500 | Metropolitan Title | |
| Interfamily Deed Transfer | -- | Metropolitan Title Of In Llc | |
| Deed | $161,450 | Metropolitan Title Of In Llc | |
| Quit Claim Deed | $72,000 | None Available | |
| Warranty Deed | $72,000 | Total Title Services | |
| Land Contract | $107,606 | Metropolitan Title Of In Llc | |
| Special Warranty Deed | $25,200 | Metropolitan Title Of In Llc | |
| Sheriffs Deed | $56,000 | None Available | |
| Warranty Deed | -- | Metropolitan Title Of In Llc | |
| Special Warranty Deed | -- | Village Title Inc | |
| Special Warranty Deed | -- | None Available | |
| Sheriffs Deed | $51,224 | None Available |
Mortgage History
| Date | Status | Loan Amount | Loan Type |
|---|---|---|---|
| Open | $148,000 | New Conventional | |
| Previous Owner | $148,325 | New Conventional | |
| Previous Owner | $137,225 | New Conventional | |
| Previous Owner | $97,590 | Land Contract Argmt. Of Sale | |
| Previous Owner | $81,049 | FHA |
Similar Homes in Fort Wayne, IN
Source: Indiana Regional MLS
MLS Number: 202509268
APN: 02-12-14-401-007.000-074
- 336 Arcadia Ct
- 3615 Webster St
- 457 W Oakdale Dr
- 3422 S Calhoun St
- 447 Englewood Ct
- 3217 Webster St
- 3130 Webster St
- 3117 Hoagland Ave
- 3920 Webster St
- 3132 S Calhoun St
- 314 W Wildwood Ave
- 3712 Arlington Ave
- 541 W Packard Ave
- 2927 Hoagland Ave
- 118 E Wildwood Ave
- 3933 Arlington Ave
- 3001 Fairfield Ave
- 2904 Shawnee Dr
- 3709 Shady Ct
- 407 W Branning Ave
- 326 W Rudisill Blvd
- 1027 Home Ave
- 604 McKinnie Ave
- 1323 Park Ave
- 2532 S Hanna St Unit 2
- 2433 Weisser Park Ave
- 1308 Scott Ave
- 1308 Scott Ave
- 2504 Thompson Ave
- 859 Buchanan St
- 877 Lavina St
- 1210 Union St
- 1250 Ewing St
- 301 W Jefferson Blvd
- 623 W Washington Blvd Unit 102
- 2319 Whitmore Ave
- 1010 Rockhill St
- 1219 W Washington Blvd
- 733 W Wayne St
- 112 W Washington Blvd Unit 433






