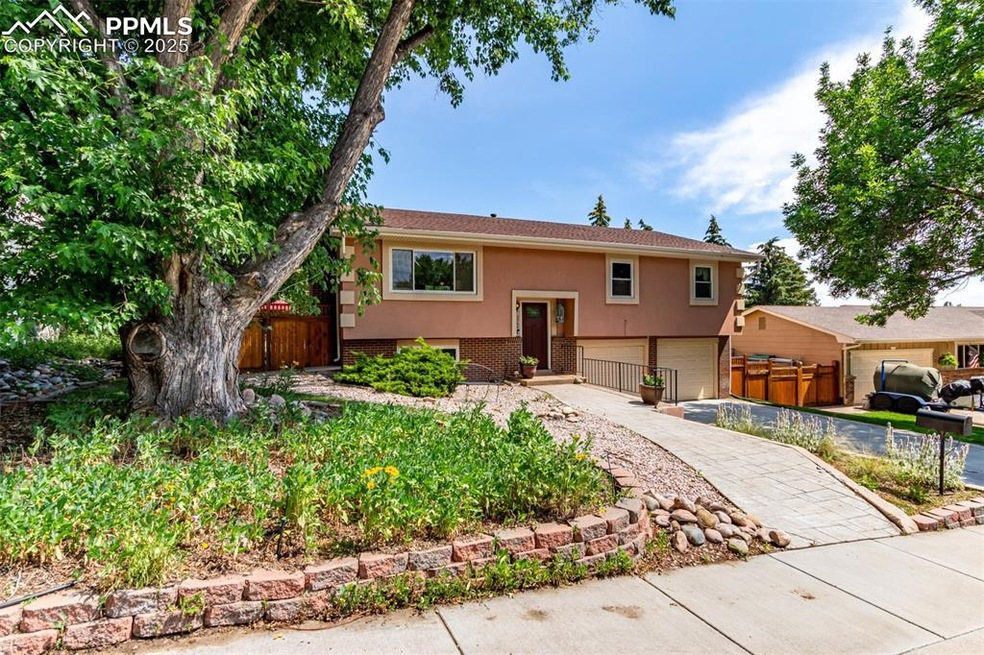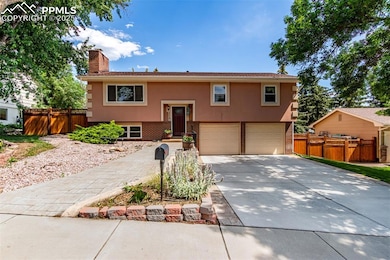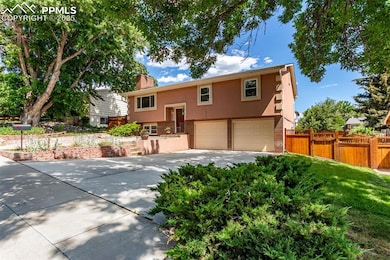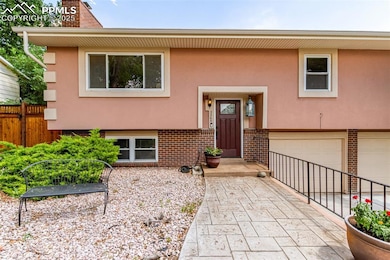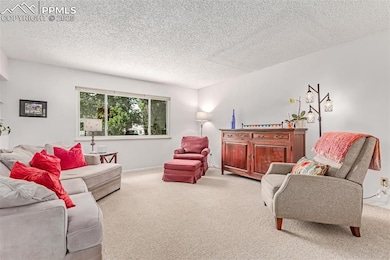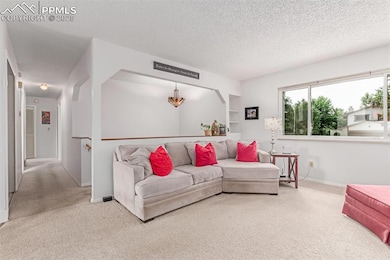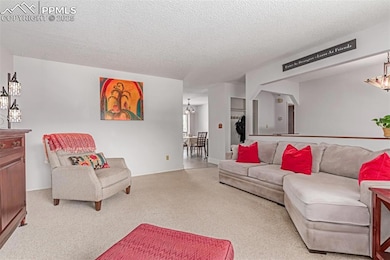
3265 Inspiration Dr Colorado Springs, CO 80917
Village Seven NeighborhoodEstimated payment $2,407/month
Highlights
- Popular Property
- Ranch Style House
- Concrete Porch or Patio
- Deck
- 2 Car Attached Garage
- Fireplace in Basement
About This Home
Charming and unassuming from the curb, this classic bi-level residence welcomes with a mature shade tree and a thoughtfully designed paver pathway that sets the tone for the warmth and care found within. Step inside and rise into the main living space, where a well-proportioned living room is bathed in natural light from the front picture window, a hallmark of homes from this era that offers both character and comfort. From here, the layout flows seamlessly into the dining area, grounded by wide plank modern flooring that adds an elevated, contemporary touch. The adjacent kitchen blends form and function with effortless ease. French country inspired cabinetry complements stainless appliances to create a space that feels both refined and practical, ready to support daily routines or weekend culinary ambitions. The upper-level bedrooms are comfortably sized and filled with natural light. The primary suite offers its own private bath, while the secondary bedrooms provide versatility and storage that adapts with changing needs. On the lower level, a cozy and inviting family room is anchored by a brick fireplace and currently configured as a home gym. Its size and layout lend themselves easily to a media lounge, play area, or studio. The possibilities are numerous. Out back, the yard has been thoughtfully enhanced for outdoor living and recreation. A serene deck offers the perfect perch to overlook the level lawn, while raised planter beds add texture and life to the landscape. A generous concrete pad expands the possibilities even further - ideal for fire pit gatherings, outdoor furniture, or a basketball-ready setup for those who dream of their own at-home court. Located in an established Colorado Springs neighborhood with convenient access to parks, schools, and daily amenities, this home offers comfort, character, and an inviting setting to create something enduring.
Listing Agent
Real Broker, LLC DBA Real Brokerage Phone: 720-807-2890 Listed on: 07/11/2025
Home Details
Home Type
- Single Family
Est. Annual Taxes
- $1,382
Year Built
- Built in 1973
Lot Details
- 8,999 Sq Ft Lot
- Back Yard Fenced
- Landscaped
- Sloped Lot
Parking
- 2 Car Attached Garage
- Garage Door Opener
- Driveway
Home Design
- 1,924 Sq Ft Home
- Ranch Style House
- Brick Exterior Construction
- Shingle Roof
- Stucco
Kitchen
- Dishwasher
- Disposal
Flooring
- Carpet
- Vinyl
Bedrooms and Bathrooms
- 4 Bedrooms
Basement
- Basement Fills Entire Space Under The House
- Fireplace in Basement
Outdoor Features
- Deck
- Concrete Porch or Patio
Schools
- Madison Elementary School
- Sabin Middle School
- Mitchell High School
Utilities
- Forced Air Heating and Cooling System
- Phone Available
Map
Home Values in the Area
Average Home Value in this Area
Tax History
| Year | Tax Paid | Tax Assessment Tax Assessment Total Assessment is a certain percentage of the fair market value that is determined by local assessors to be the total taxable value of land and additions on the property. | Land | Improvement |
|---|---|---|---|---|
| 2025 | $1,382 | $29,200 | -- | -- |
| 2024 | $1,269 | $29,290 | $4,400 | $24,890 |
| 2023 | $1,269 | $29,290 | $4,400 | $24,890 |
| 2022 | $1,181 | $21,110 | $3,340 | $17,770 |
| 2021 | $1,281 | $21,710 | $3,430 | $18,280 |
| 2020 | $755 | $18,270 | $2,970 | $15,300 |
| 2019 | $751 | $18,270 | $2,970 | $15,300 |
| 2018 | $621 | $15,670 | $2,590 | $13,080 |
| 2017 | $589 | $15,670 | $2,590 | $13,080 |
| 2016 | $426 | $14,670 | $2,170 | $12,500 |
| 2015 | $424 | $14,670 | $2,170 | $12,500 |
| 2014 | $409 | $13,580 | $2,170 | $11,410 |
Property History
| Date | Event | Price | Change | Sq Ft Price |
|---|---|---|---|---|
| 07/11/2025 07/11/25 | For Sale | $415,000 | -- | $216 / Sq Ft |
Purchase History
| Date | Type | Sale Price | Title Company |
|---|---|---|---|
| Quit Claim Deed | -- | None Listed On Document | |
| Interfamily Deed Transfer | -- | -- | |
| Deed | -- | -- |
Mortgage History
| Date | Status | Loan Amount | Loan Type |
|---|---|---|---|
| Previous Owner | $25,000 | Credit Line Revolving | |
| Previous Owner | $97,100 | Unknown |
Similar Homes in Colorado Springs, CO
Source: Pikes Peak REALTOR® Services
MLS Number: 6843453
APN: 63362-09-010
- 3325 Raindrop Dr
- 3148 Vail Pass Dr
- 3127 Escapardo Ct
- 5050 Sunsuite Trail
- 5010 Sunsuite Trail Unit H59
- 5083 Masheena Ln Unit 4
- 5233 Smokehouse Ln
- 5082 Masheena Ln Unit 4
- 4771 Daybreak Cir Unit E35
- 4901 Daybreak Cir
- 2955 Inspiration Dr
- 4751 Daybreak Cir Unit D25
- 3250 Vail Pass Dr
- 3235 Whimsical Place
- 5054 Masheena Ln
- 2945 Inspiration Dr
- 5445 Tennessee Pass Dr
- 3615 Inspiration Dr
- 4713 Daybreak Cir Unit A5
- 4709 Daybreak Cir
- 3216 Vail Pass Dr
- 2950 Banderas Ln
- 3741 Oro Blanco Dr
- 4801 Pacer Ln
- 4885 Artistic Cir
- 3980 Bunk House Dr
- 3060 Avondale Dr
- 4090 Rio Vista Dr
- 4780 S Splendid Cir Unit Entire Home
- 2925 Greenway Creek View
- 6102 Olmstead Point
- 2195 Bula Dr
- 4351 Susie View
- 3755 Tutt Blvd
- 5515 Jennifer Ln
- 5320 Red Heather Ct
- 3817 S Village Rd
- 3562 N Carefree Cir
- 3807 Half Turn Rd
- 6350 Chantilly Place
