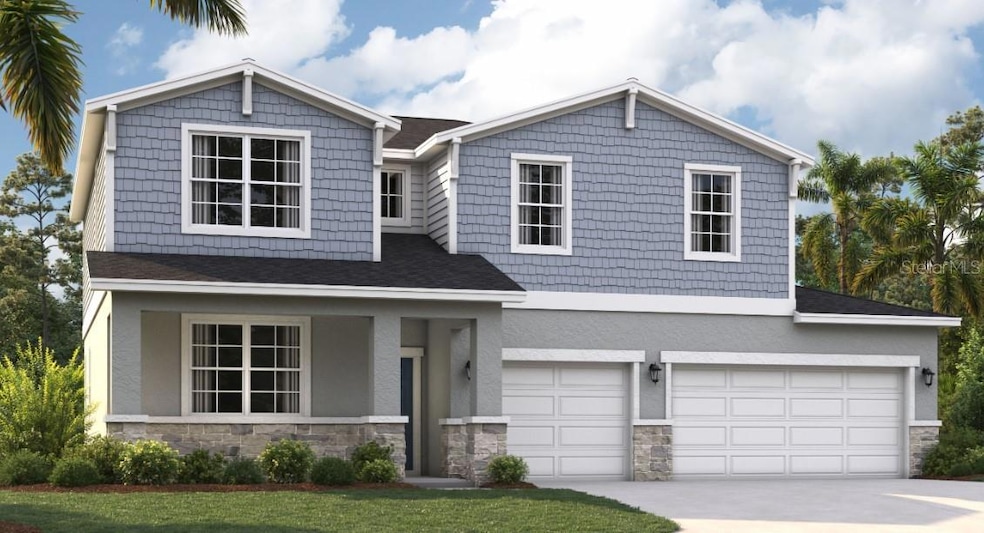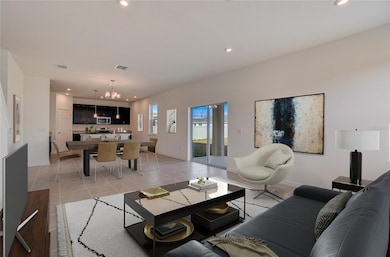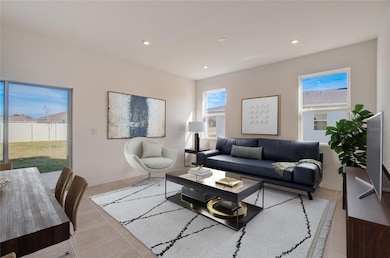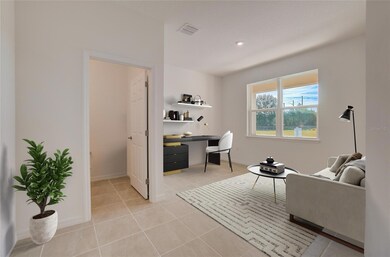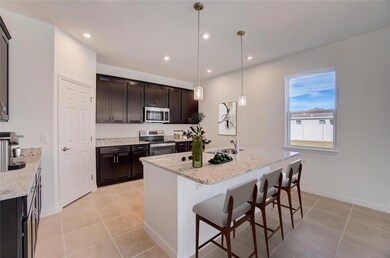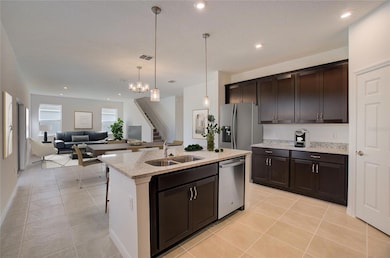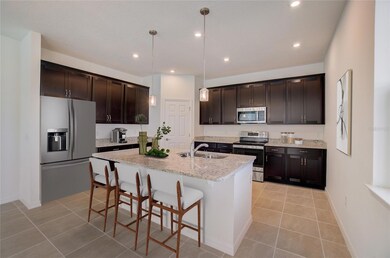
3265 Viridian Cir West Melbourne, FL 32904
Estimated payment $3,239/month
Highlights
- New Construction
- Open Floorplan
- Loft
- Melbourne Senior High School Rated A-
- Traditional Architecture
- End Unit
About This Home
One or more photo(s) has been virtually staged. Welcome to Green Leaf, where modern living meets natural beauty. The homes in this new Brevard County neighborhood are thoughtfully designed to meet your diverse needs, featuring designer-inspired features and open-concept floor plans. You'll fall in love with the modern home designs, spacious three-car garages, expansive homesites, and accessibility of this incredible location. Just minutes from nearby beaches and many outdoor recreation areas and convenient to major highways (I-95, FL 192, and US-1), you'll have the perfect combination of coastal living and easy access to Central Florida attractions. Commuting will be a breeze now that you're close to many area employers, including L3 Harris Technologies, and just 17 miles from Patrick Space Force Base.
The two-story Linden offers the perfect amount of space and smart storage for all buyers. The main living area includes an open-concept kitchen complete with an oversized island and pantry, a spacious family room, dining area, and an additional flex room—an ideal space for working from home. After work, utilize your outdoor space to enjoy the Florida sunset. Upstairs, a roomy loft offers a cozy space with endless possibilities, and just down the hall, you'll find three guest bedrooms, a shared bathroom with a double vanity, and a walk-in laundry room. The large master suite offers plenty of space with a huge walk-in closet and an ensuite bathroom with a stand-up shower and linen closet.
Listing Agent
SM FLORIDA BROKERAGE LLC Brokerage Phone: 321-277-7042 License #3376968 Listed on: 06/18/2025
Home Details
Home Type
- Single Family
Est. Annual Taxes
- $6,589
Year Built
- Built in 2025 | New Construction
Lot Details
- 9,000 Sq Ft Lot
- Lot Dimensions are 75x120
- South Facing Home
- Corner Lot
- Irrigation Equipment
- Cleared Lot
- Landscaped with Trees
HOA Fees
- $90 Monthly HOA Fees
Parking
- 3 Car Attached Garage
- Driveway
Home Design
- Home is estimated to be completed on 6/18/25
- Traditional Architecture
- Slab Foundation
- Shingle Roof
- Cement Siding
- Block Exterior
- Stone Siding
- Vinyl Siding
- Stucco
Interior Spaces
- 2,434 Sq Ft Home
- 2-Story Property
- Open Floorplan
- Double Pane Windows
- ENERGY STAR Qualified Windows
- Sliding Doors
- Entrance Foyer
- Great Room
- Family Room Off Kitchen
- Combination Dining and Living Room
- Loft
- Inside Utility
- Fire and Smoke Detector
Kitchen
- Eat-In Kitchen
- Range
- Microwave
- Dishwasher
- Disposal
Flooring
- Carpet
- Ceramic Tile
- Luxury Vinyl Tile
Bedrooms and Bathrooms
- 5 Bedrooms
- Primary Bedroom Upstairs
- En-Suite Bathroom
- 3 Full Bathrooms
- Single Vanity
- Private Water Closet
- Bathtub with Shower
- Shower Only
Laundry
- Laundry Room
- Laundry on upper level
- Washer and Electric Dryer Hookup
Outdoor Features
- Covered patio or porch
- Exterior Lighting
Utilities
- Central Heating and Cooling System
- Thermostat
- Underground Utilities
- Phone Available
- Cable TV Available
Community Details
- Association fees include ground maintenance
- Specialty Management Association, Phone Number (407) 647-2622
- Visit Association Website
- Built by Stanley Martin Homes
- Green Leaf Subdivision, Linden C Floorplan
- The community has rules related to deed restrictions
Listing and Financial Details
- Home warranty included in the sale of the property
- Visit Down Payment Resource Website
- Legal Lot and Block 49 / 01
- Assessor Parcel Number 28-36-13-75-*-49
Map
Home Values in the Area
Average Home Value in this Area
Tax History
| Year | Tax Paid | Tax Assessment Tax Assessment Total Assessment is a certain percentage of the fair market value that is determined by local assessors to be the total taxable value of land and additions on the property. | Land | Improvement |
|---|---|---|---|---|
| 2023 | -- | -- | -- | -- |
Property History
| Date | Event | Price | Change | Sq Ft Price |
|---|---|---|---|---|
| 07/02/2025 07/02/25 | Price Changed | $489,990 | -5.8% | $201 / Sq Ft |
| 06/28/2025 06/28/25 | Price Changed | $519,990 | -0.6% | $214 / Sq Ft |
| 06/20/2025 06/20/25 | Price Changed | $522,990 | -0.8% | $215 / Sq Ft |
| 06/18/2025 06/18/25 | For Sale | $527,150 | -- | $217 / Sq Ft |
Similar Homes in the area
Source: Stellar MLS
MLS Number: O6319766
APN: 28-36-13-75-00000.0-0049.00
- 3220 Viridian Cir
- 3280 Viridian Cir
- 3420 Viridian Cir
- 3430 Viridian Cir
- 3440 Viridian Cir
- 3450 Viridian Cir
- 3310 Viridian Cir
- 3230 Viridian Cir
- 0000 Carriage Gate Dr
- 3545 Carriage Gate Dr
- 3265 Burdock Ave
- 3325 Burdock Ave
- 3145 Ellis Dr
- 1207 Eber Blvd
- 3393 Dione St
- 3650 Detroiter Dr
- 3741 Peacock Dr
- 2468 Boca Way Place
- 2835 Sunset Rd
- 3833 Peacock Dr
- 118 Discovery Dr
- 3320 Watergrass St
- 3379 Sepia St
- 102 Ascend Cir
- 110 Sagecrest Cir
- 104 Sedgewood Cir
- 824 Musgrass Cir
- 1804 Musgrass Cir
- 1370 Vater Ave NW
- 554 Sedgewood Cir
- 1377 Prum Ave NW
- 4152 Merrillville Dr
- 1180 Olde Bailey Ln
- 952 Hailey St
- 2719 Ben Hogan Ct
- 1931 Brookshire Cir
- 4122 Moccasin Dr
- 4399 Alligator Flag Cir
- 4369 Alligator Flag Cir
- 4456 Broomsedge Cir
