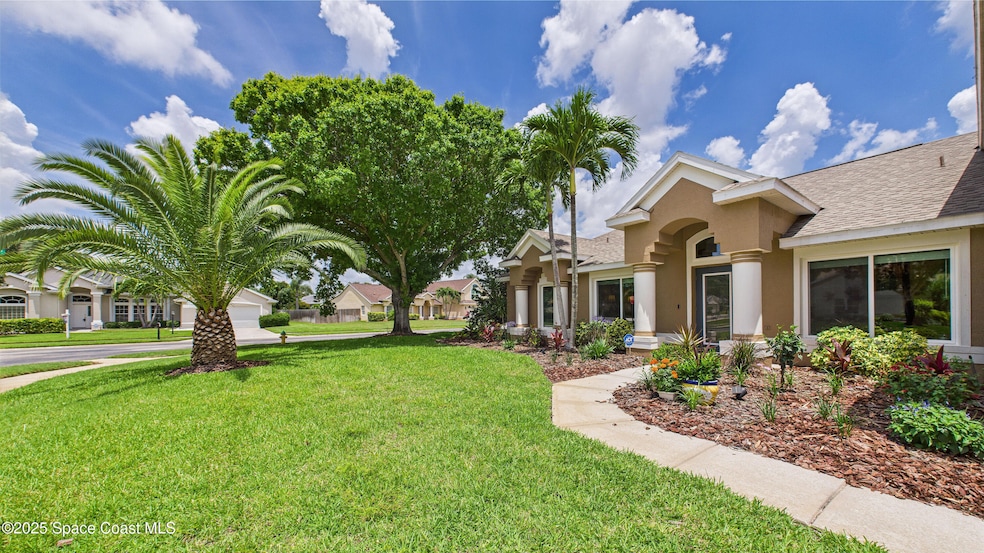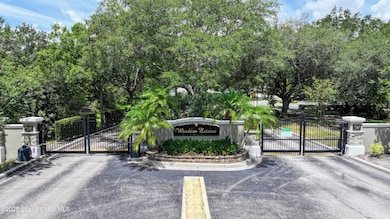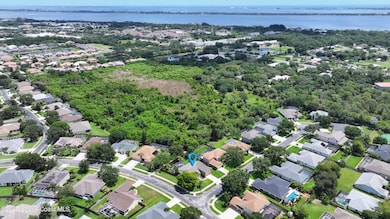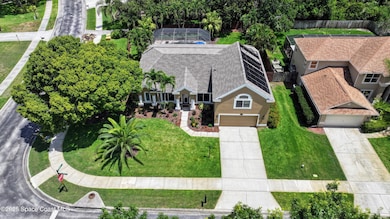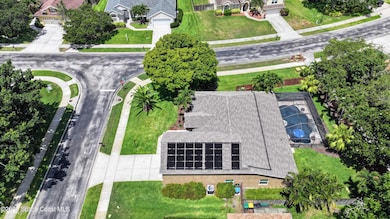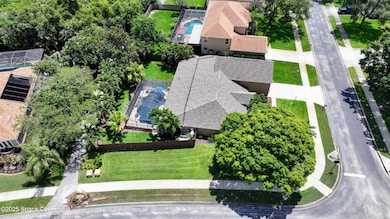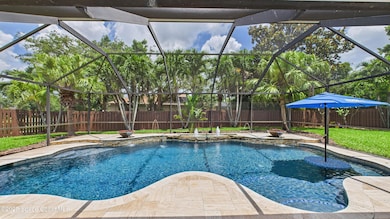
3266 Helmsdale Ct Melbourne, FL 32940
Estimated payment $4,815/month
Highlights
- Solar Heated In Ground Pool
- Gated Community
- Vaulted Ceiling
- Suntree Elementary School Rated A-
- Open Floorplan
- Traditional Architecture
About This Home
Nicely updated, this corner lot home in a quiet gated neighborhood is a must see! So many recent improvements including the highlight of this home - a screened in salt-water pool and patio area with a travertine deck in 2020. Other updates include a new roof, HVAC system, new flooring throughout and a pool bath refresh in 2021. In 2023, impact windows and doors were installed and the exterior of the home was fully painted. In 2024, the garage received a full mechanical update with a new motor and springs. This year the living area and garage were painted and the master bathroom was remodeled.
The open kitchen offers generous counter space and a breakfast bar that overlooks the family room and screened in pool and patio area. A major highlight of this home is the outdoor space. The patio has smart lighting and speakers, while the pool boasts fiber optic lights, a waterfall, and water/fire bowls. This home is a great place to truly experience Florida living! Come see today!
Open House Schedule
-
Saturday, July 12, 202511:00 am to 1:00 pm7/12/2025 11:00:00 AM +00:007/12/2025 1:00:00 PM +00:00Add to Calendar
Home Details
Home Type
- Single Family
Year Built
- Built in 1999 | Remodeled
Lot Details
- 0.29 Acre Lot
- Cul-De-Sac
- Street terminates at a dead end
- South Facing Home
- Privacy Fence
- Back Yard Fenced
- Corner Lot
- Front and Back Yard Sprinklers
HOA Fees
- $54 Monthly HOA Fees
Parking
- 2 Car Garage
Home Design
- Traditional Architecture
- Frame Construction
- Shingle Roof
- Concrete Siding
- Block Exterior
- Asphalt
- Stucco
Interior Spaces
- 2,883 Sq Ft Home
- 2-Story Property
- Open Floorplan
- Vaulted Ceiling
- Ceiling Fan
- Entrance Foyer
- Pool Views
Kitchen
- Eat-In Kitchen
- Breakfast Bar
- Gas Range
- Microwave
- Dishwasher
- Kitchen Island
- Disposal
Flooring
- Tile
- Vinyl
Bedrooms and Bathrooms
- 5 Bedrooms
- Primary Bedroom on Main
- Split Bedroom Floorplan
- Walk-In Closet
- In-Law or Guest Suite
- 3 Full Bathrooms
- Separate Shower in Primary Bathroom
Laundry
- Laundry on lower level
- Dryer
- Washer
Home Security
- Security System Owned
- Security Gate
- Smart Locks
- Smart Thermostat
- High Impact Windows
- Carbon Monoxide Detectors
- Fire and Smoke Detector
Pool
- Solar Heated In Ground Pool
- Waterfall Pool Feature
- Screen Enclosure
Outdoor Features
- Rear Porch
Schools
- Suntree Elementary School
- Delaura Middle School
- Viera High School
Utilities
- Central Heating and Cooling System
- Underground Utilities
- Gas Water Heater
- Cable TV Available
Listing and Financial Details
- Assessor Parcel Number 26-36-24-77-0000b.0-0005.00
Community Details
Overview
- Windsor Estates Homeowners Association
- Windsor Estates Phase 2 B Subdivision
Recreation
- Tennis Courts
- Community Basketball Court
- Pickleball Courts
- Community Playground
Security
- Phone Entry
- Gated Community
Map
Home Values in the Area
Average Home Value in this Area
Tax History
| Year | Tax Paid | Tax Assessment Tax Assessment Total Assessment is a certain percentage of the fair market value that is determined by local assessors to be the total taxable value of land and additions on the property. | Land | Improvement |
|---|---|---|---|---|
| 2024 | -- | $267,480 | -- | -- |
Property History
| Date | Event | Price | Change | Sq Ft Price |
|---|---|---|---|---|
| 07/03/2025 07/03/25 | Price Changed | $754,900 | -2.6% | $262 / Sq Ft |
| 05/28/2025 05/28/25 | For Sale | $774,900 | -- | $269 / Sq Ft |
Mortgage History
| Date | Status | Loan Amount | Loan Type |
|---|---|---|---|
| Closed | $150,000 | New Conventional | |
| Closed | $315,000 | New Conventional | |
| Closed | $68,000 | Stand Alone Second | |
| Closed | $278,400 | Unknown | |
| Closed | $23,000 | New Conventional |
Similar Homes in Melbourne, FL
Source: Space Coast MLS (Space Coast Association of REALTORS®)
MLS Number: 1047117
APN: 26-36-24-77-0000B.0-0005.00
- 3265 Helmsdale Ct
- 5837 Arlington Cir
- 3298 Cappio Dr
- 3338 Cappio Dr
- 586 Wethersfield Place
- 6045 Annelo Dr
- 3220 Cappannelle Dr
- 3300 Deer Lakes Dr
- 3230 Cappannelle Dr
- 3240 Cappannelle Dr
- 3250 Cappannelle Dr
- 3260 Cappannelle Dr
- 3350 Cappannelle Dr
- 3290 Cappannelle Dr
- 2645 Pine Cone Dr
- 945 Fostoria Dr
- 5334 Creekwood Dr
- 585 Lake Victoria Cir
- 757 Spring Valley Dr
- 733 Spring Valley Dr
- 5404 High Pasture Way
- 2745 Bosque Cir Unit 307
- 5212 Outlook Dr
- 2765 Bosque Cir Unit 102
- 2705 Bosque Cir
- 3682 Durksly Dr
- 6285 N Highway 1
- 3039 Burghley Park Way
- 656 Jubilee St
- 3136 Constellation Dr
- 706 Palmer Way
- 940 Wimbledon Dr
- 3243 Casare Dr
- 3283 Casare Dr
- 315 Tangle Run Blvd Unit 1023
- 315 Tangle Run Blvd Unit 1016
- 4892 Erin Ln
- 2785 Mariah Dr
- 5276 Mansford Place
- 5277 Mansford Place
