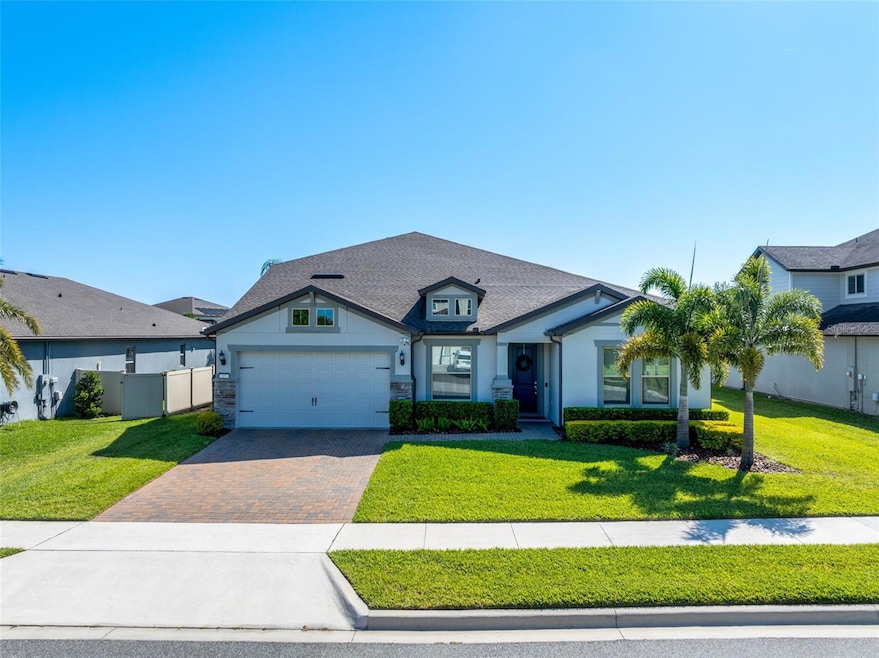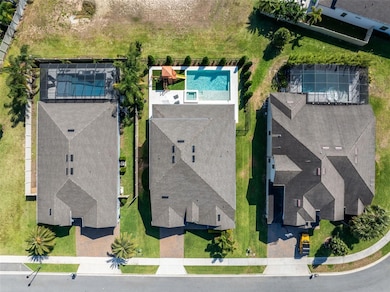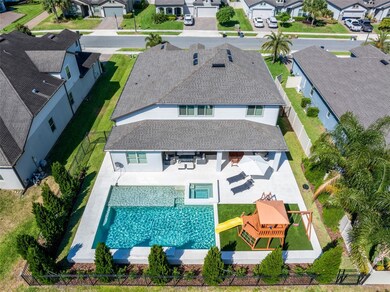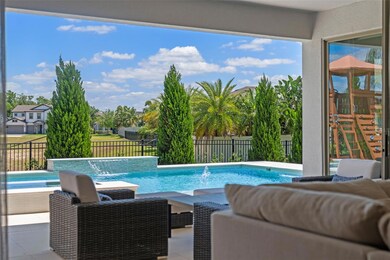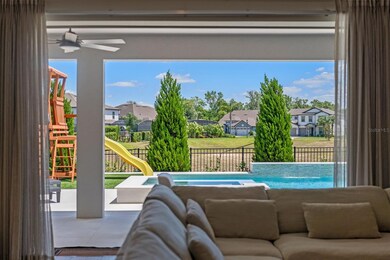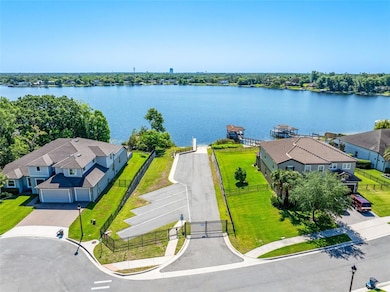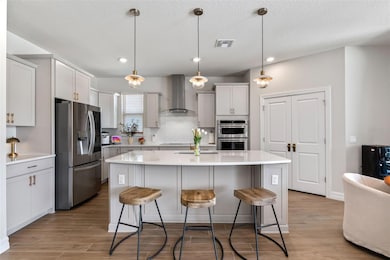
327 Island Sound Ct Longwood, FL 32779
Wekiwa Springs NeighborhoodEstimated payment $6,514/month
Highlights
- Access To Lake
- Heated In Ground Pool
- Open Floorplan
- Wekiva Elementary School Rated A
- Gated Community
- Deck
About This Home
Under contract-accepting backup offers. Experience exceptional living in this expansive six-bedroom, 3.5-bath residence, offering over 4,135 square feet of thoughtfully designed heated living space in the desirable gated Retreat at Lake Brantley community. This split floor plan home boasts architectural elegance, abundant natural light and a seamless open-concept design ideal for entertaining and everyday comfort. The first-floor primary suite provides a private retreat with an en-suite bath featuring a double vanity, glass-enclosed tile shower, private lavatory and a custom-built walk-in closet. The chef’s kitchen is a culinary dream with quartz countertops, a tile backsplash, double oven with convection and microwave, generous wood cabinetry, a large central island with a breakfast bar, and a spacious pantry. A separate eat-in dinette overlooks the resort-style backyard oasis, while a converted dining space now functions as a cozy family room with custom features including an electric fireplace, picture-frame TV, timber ceiling, and shiplap accent wall. One of the six bedrooms can double as an office with an elegant French door entry and walk-in closet. Upstairs, two additional bedrooms and a versatile bonus room provide flexibility for entertainment or additional living needs. Smart home enhancements include Wi-Fi-enabled controls for lighting, ceiling fans, wall outlets, thermostat, garage, media systems, pool and more. The home is energy-efficient with foam-filled walls, hybrid water heater, direct-vented microwave and fresh air intake ventilation. Additional features include tile flooring in main living areas, recessed LED lighting, window treatments, an indoor laundry room with cabinetry and sink and a functional garage entry with built-in lockers. Step outside to your private paradise featuring a resort-style pool with a sun shelf, spa with multi-jet therapy, and a decorative fountain, all maintained by an in-floor cleaning system and dual electric and gas heaters for year-round use. The covered rear patio, wrought-iron fencing, mature landscaping and scenic views with no rear neighbors create a setting for outdoor relaxation and entertaining. A three-car tandem garage, full irrigation system, and comprehensive pest protection system add practicality and peace of mind. In a sought-after gated community, residents enjoy enhanced security, peace of mind, and exclusive access via a private community dock and boat ramp to Lake Brantley spanning 287 acres, as this private ski lake is ideal for boating, fishing, paddleboarding, kayaking and more. Neighborhood amenities include community mailboxes, sidewalks for walkability and zoning for top-rated Seminole County schools including Wekiva Elementary and Lake Brantley High School. This home offers a blend of luxury, technology, comfort and location.
Listing Agent
PREMIER SOTHEBYS INT'L REALTY Brokerage Phone: 407-333-1900 License #3251192 Listed on: 04/23/2025

Co-Listing Agent
PREMIER SOTHEBYS INT'L REALTY Brokerage Phone: 407-333-1900 License #3230009
Home Details
Home Type
- Single Family
Est. Annual Taxes
- $7,794
Year Built
- Built in 2020
Lot Details
- 10,125 Sq Ft Lot
- West Facing Home
- Fenced
- Private Lot
- Landscaped with Trees
- Property is zoned PD
HOA Fees
- $159 Monthly HOA Fees
Parking
- 3 Car Attached Garage
- Ground Level Parking
- Tandem Parking
- Garage Door Opener
- Driveway
Home Design
- Bi-Level Home
- Slab Foundation
- Shingle Roof
- Concrete Siding
- Stone Siding
- Stucco
Interior Spaces
- 4,135 Sq Ft Home
- Open Floorplan
- Crown Molding
- High Ceiling
- Ceiling Fan
- Electric Fireplace
- Double Pane Windows
- Insulated Windows
- Blinds
- Drapes & Rods
- Sliding Doors
- Great Room
- Family Room Off Kitchen
- Living Room
- Dining Room
- Den
- Loft
- Inside Utility
- Park or Greenbelt Views
Kitchen
- Dinette
- Built-In Convection Oven
- Cooktop
- Recirculated Exhaust Fan
- Microwave
- Dishwasher
- Stone Countertops
- Disposal
Flooring
- Carpet
- Tile
Bedrooms and Bathrooms
- 6 Bedrooms
- Primary Bedroom on Main
- Split Bedroom Floorplan
- En-Suite Bathroom
- Walk-In Closet
- Tall Countertops In Bathroom
- Bidet
- Private Water Closet
- Shower Only
Laundry
- Laundry Room
- Dryer
- Washer
Home Security
- Smart Home
- Fire and Smoke Detector
- In Wall Pest System
Eco-Friendly Details
- Reclaimed Water Irrigation System
Pool
- Heated In Ground Pool
- Heated Spa
- In Ground Spa
- Gunite Pool
- Saltwater Pool
- Pool is Self Cleaning
- Pool Deck
- Pool Alarm
- Fiber Optic Pool Lighting
- Pool Tile
- Auto Pool Cleaner
- Pool Lighting
Outdoor Features
- Access To Lake
- Deck
- Covered patio or porch
- Rain Gutters
Schools
- Wekiva Elementary School
- Teague Middle School
- Lake Brantley High School
Utilities
- Central Heating and Cooling System
- Heat Pump System
- Thermostat
- Underground Utilities
- Propane
- Electric Water Heater
- Fiber Optics Available
Listing and Financial Details
- Visit Down Payment Resource Website
- Tax Lot 89
- Assessor Parcel Number 05-21-29-517-0000-0890
Community Details
Overview
- Association fees include common area taxes, ground maintenance, management, private road, security
- Empire Barbara Sholz Association, Phone Number (407) 770-1748
- Visit Association Website
- Retreat At Lake Brantley Subdivision
- The community has rules related to deed restrictions
Additional Features
- Community Mailbox
- Gated Community
Map
Home Values in the Area
Average Home Value in this Area
Tax History
| Year | Tax Paid | Tax Assessment Tax Assessment Total Assessment is a certain percentage of the fair market value that is determined by local assessors to be the total taxable value of land and additions on the property. | Land | Improvement |
|---|---|---|---|---|
| 2024 | $8,288 | $644,355 | -- | -- |
| 2023 | $8,099 | $625,587 | $0 | $0 |
| 2021 | $7,504 | $566,011 | $0 | $0 |
| 2020 | $1,252 | $90,000 | $0 | $0 |
| 2019 | $1,271 | $90,000 | $0 | $0 |
| 2018 | $1,146 | $80,000 | $0 | $0 |
Property History
| Date | Event | Price | Change | Sq Ft Price |
|---|---|---|---|---|
| 05/01/2025 05/01/25 | Pending | -- | -- | -- |
| 04/23/2025 04/23/25 | For Sale | $1,075,000 | -- | $260 / Sq Ft |
Purchase History
| Date | Type | Sale Price | Title Company |
|---|---|---|---|
| Special Warranty Deed | $677,300 | Pgp Title |
Mortgage History
| Date | Status | Loan Amount | Loan Type |
|---|---|---|---|
| Open | $507,948 | New Conventional |
Similar Homes in Longwood, FL
Source: Stellar MLS
MLS Number: O6300952
APN: 05-21-29-517-0000-0890
- 1581 Monica Joy Cir
- 1651 Kenlyn Dr
- 418 Gleaming Andover Way
- 2811 Citron Dr
- 1440 Suzanne Way
- 2040 E Triangle Dr
- 2350 Pleasant Dr
- 1351 N Classic Ct
- 131 Ingram Cir
- 126 Ingram Cir
- 2351 Westwood Dr
- 101 Ludlow Dr
- 3325 Horseshoe Dr
- 3523 Vestavia Way
- 2491 Island Dr
- 2431 Westwood Dr
- 1130 W Lake Brantley Rd
- 2430 Westwood Dr
- 316 Cambridge Dr
- 103 Cherry Hill Cir
