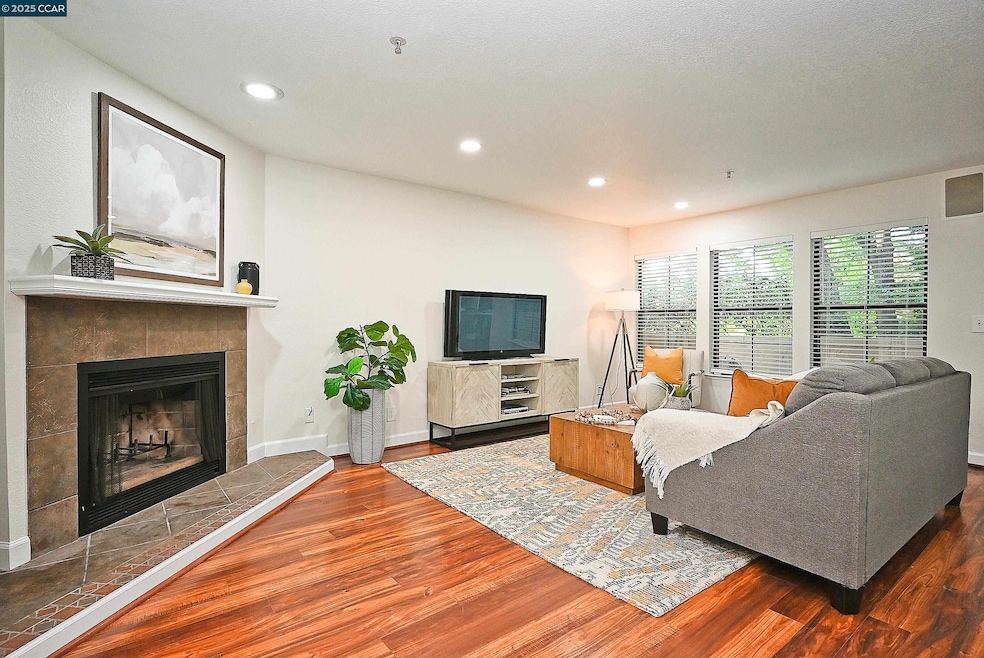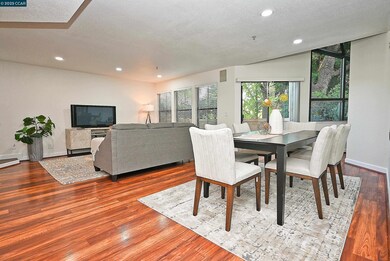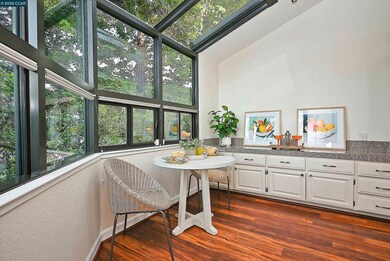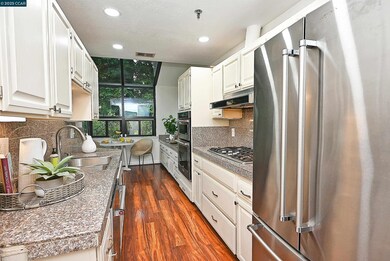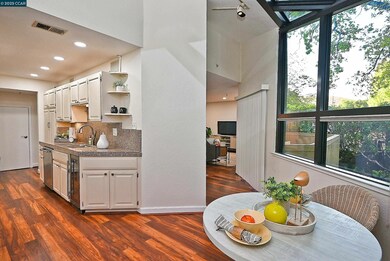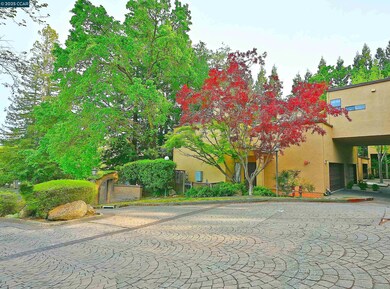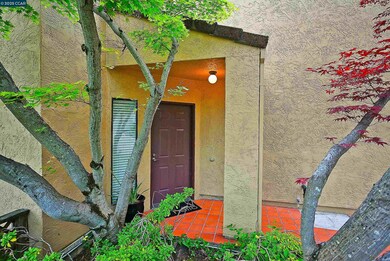
3279 Mt Diablo Ct Unit 1 Lafayette, CA 94549
Estimated payment $6,015/month
Highlights
- In Ground Pool
- View of Trees or Woods
- Contemporary Architecture
- Burton Valley Elementary School Rated A
- Updated Kitchen
- 2 Car Direct Access Garage
About This Home
Great New Price! If you're looking to move right in with comfort, style and amenities, this is it! This updated townhouse-style condominium, offers the perfect blend of privacy, comfort, and convenience. A desirable end unit with no neighbors above or below, this home lives like a single-family residence and with no steps to the entry for easy access! The spacious two-story layout features an open-concept living and dining area highlighted by a wood-burning fireplace and window views to the private balcony. The light-filled atrium kitchen dining area has peaceful tree views, a serene place to start your day. The chef of the home will appreciate the well-equipped and efficient kitchen offering stainless steel appliances, gas cooktop and a wine fridge—perfect for entertaining or relaxing nights in. Upstairs are two bedrooms, each with its own updated bath and new carpeting. The laundry is also located upstairs. Additional features include hard surface floor on the main level, a guest bath located on the main level, fresh interior paint, LED recessed lighting and an attached 2-car garage with loft storage. The community offers a sparkling pool and a great location close to Starbucks, Wine, downtown Lafayette, BART, Hwys 24 & 680. See this hidden gem and make your offer now!
Property Details
Home Type
- Condominium
Est. Annual Taxes
- $10,176
Year Built
- Built in 1987
HOA Fees
- $852 Monthly HOA Fees
Parking
- 2 Car Direct Access Garage
Property Views
- Woods
- Trees
Home Design
- Contemporary Architecture
- Tile Roof
- Stucco
Interior Spaces
- 2-Story Property
- Wood Burning Fireplace
- Double Pane Windows
- Living Room with Fireplace
Kitchen
- Updated Kitchen
- Built-In Oven
- Gas Range
- Microwave
- Dishwasher
Flooring
- Carpet
- Laminate
- Tile
Bedrooms and Bathrooms
- 2 Bedrooms
Laundry
- Laundry closet
- Dryer
- Washer
Utilities
- Forced Air Heating and Cooling System
- Heating System Uses Natural Gas
Additional Features
- In Ground Pool
- Zero Lot Line
Listing and Financial Details
- Assessor Parcel Number 233230001
Community Details
Overview
- Association fees include exterior maintenance, hazard insurance, management fee, reserves, water/sewer
- Not Listed Association, Phone Number (925) 243-7161
- Lafayette Pointe Subdivision
Recreation
- Community Pool
Pet Policy
- Limit on the number of pets
Map
Home Values in the Area
Average Home Value in this Area
Tax History
| Year | Tax Paid | Tax Assessment Tax Assessment Total Assessment is a certain percentage of the fair market value that is determined by local assessors to be the total taxable value of land and additions on the property. | Land | Improvement |
|---|---|---|---|---|
| 2025 | $10,176 | $764,818 | $522,260 | $242,558 |
| 2024 | $10,176 | $749,822 | $512,020 | $237,802 |
| 2023 | $9,991 | $735,121 | $501,981 | $233,140 |
| 2022 | $9,874 | $720,708 | $492,139 | $228,569 |
| 2021 | $9,590 | $706,578 | $482,490 | $224,088 |
| 2019 | $9,198 | $685,623 | $468,180 | $217,443 |
| 2018 | $8,891 | $672,180 | $459,000 | $213,180 |
| 2017 | $8,741 | $659,000 | $450,000 | $209,000 |
| 2016 | $8,219 | $622,000 | $338,327 | $283,673 |
| 2015 | $7,051 | $526,000 | $286,109 | $239,891 |
| 2014 | $6,786 | $498,500 | $271,151 | $227,349 |
Property History
| Date | Event | Price | Change | Sq Ft Price |
|---|---|---|---|---|
| 07/09/2025 07/09/25 | Price Changed | $779,000 | -10.4% | $585 / Sq Ft |
| 03/07/2025 03/07/25 | For Sale | $869,000 | -- | $652 / Sq Ft |
Purchase History
| Date | Type | Sale Price | Title Company |
|---|---|---|---|
| Grant Deed | $659,000 | Placer Title Company | |
| Interfamily Deed Transfer | -- | None Available | |
| Grant Deed | $597,500 | Chicago Title Co | |
| Grant Deed | $262,500 | Chicago Title Co |
Mortgage History
| Date | Status | Loan Amount | Loan Type |
|---|---|---|---|
| Open | $600,000 | New Conventional | |
| Closed | $539,250 | New Conventional | |
| Closed | $593,000 | New Conventional | |
| Previous Owner | $478,000 | Purchase Money Mortgage | |
| Previous Owner | $50,000 | Credit Line Revolving | |
| Previous Owner | $50,000 | Credit Line Revolving | |
| Previous Owner | $244,200 | Unknown | |
| Previous Owner | $239,400 | Unknown | |
| Previous Owner | $53,200 | Purchase Money Mortgage | |
| Previous Owner | $172,000 | Unknown | |
| Closed | $181,213 | No Value Available |
Similar Homes in the area
Source: Contra Costa Association of REALTORS®
MLS Number: 41088639
APN: 233-230-001-7
- 3279 Mt Diablo Ct Unit 4
- 3279 Mt Diablo Ct Unit 13
- 922 Brown Ave
- 20 Woodbury Highlands Ct Unit 12
- 20 Woodbury Highlands Ct Unit 10
- 1016 Dyer Dr
- 901 Carol Ln
- 3101 Old Tunnel Rd
- 951 Yorkshire Ct
- 21 Samantha Dr
- 53 Hidden Oaks Dr
- 924 Brown Ave
- 8 Valley Vista Ln
- 315 Saranap Ave
- 10 Westminster Place
- 2716 W Newell Ave
- 2729 Kinney Dr
- 18 Diablo Oaks Way
- 3462 Golden Gate Way
- 884 Juanita Dr
- 3255-3271 Mt Diablo Ct
- 1076 Carol Ln
- 3366 Mount Diablo Blvd
- 3433 Golden Gate Way Unit 4
- 1038 On 2nd St
- 2749 Kinney Dr
- 1371 Juanita Dr
- 3448 Orchard Hill Ct
- 205 Saranap Ave
- 1195 Saranap Ave Unit 7
- 1195 Saranap Ave
- 1180 Saranap Ave Unit 105
- 141 Flora Ave
- 3540 Deer Hill Rd
- 140 Flora Ave
- 949 East St
- 3594 Mt Diablo Blvd
- 3434 Woodview Dr
- 1910 Skycrest Dr Unit 5
- 3609 Walnut St
