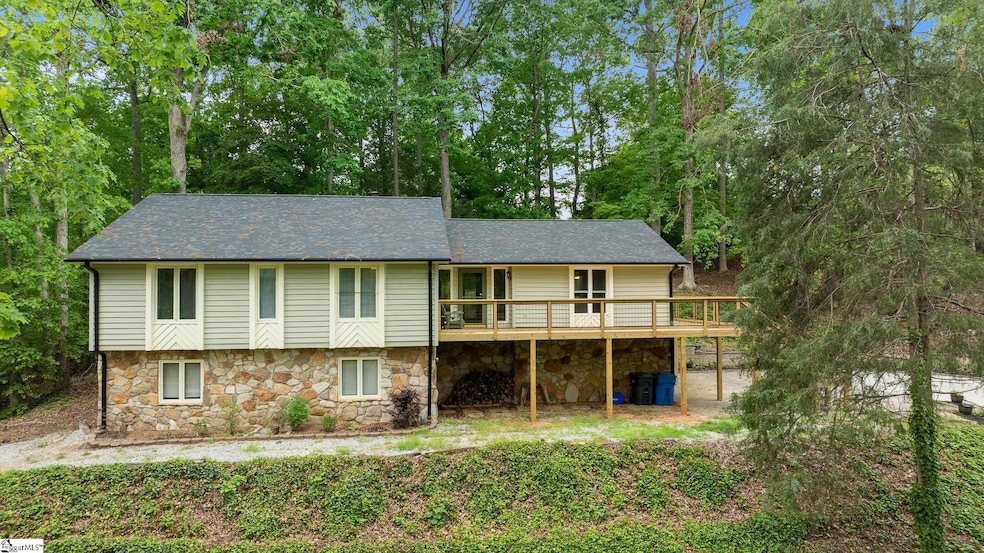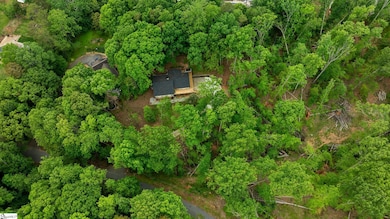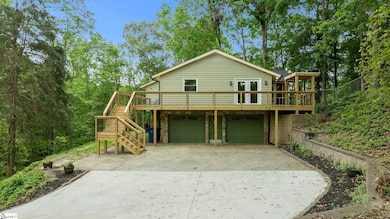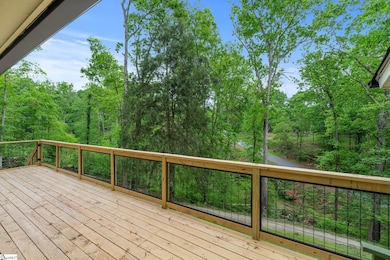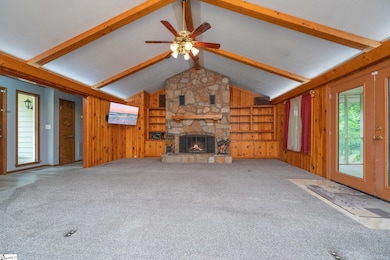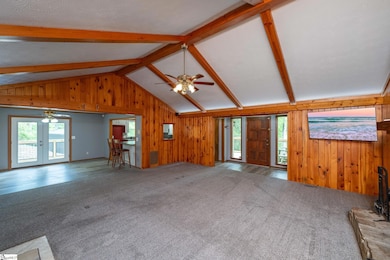
328 Eastcliffe Way Greenville, SC 29611
Estimated payment $2,460/month
Highlights
- RV or Boat Parking
- Deck
- Traditional Architecture
- 1 Acre Lot
- Wooded Lot
- Cathedral Ceiling
About This Home
BACK ON MARKET NO FAULT OF SELLER. Private acreage in Westcliffe! 328 Eastcliffe Way is a spacious twentieth century traditional with a fabulous finished basement! Perched on a hill with a newly poured concrete drive and surrounded by mature trees, you will love the stillness of this natural setting. The new wrap-around gated Deck with mesh railing is amazing and sure to be a favorite spot for relaxing. A new roof and new Kitchen windows showcase clean curb appeal and give peace of mind for the next owner. Once inside, this expansive floorplan will surprise you! The Family Room is rather impressive with its stacked stone fireplace, built-ins, uplighting, and soaring vaulted ceiling with wood beams. A peep window into the Kitchen gives the chef opportunity to stay in the conversation. Lovely quartz counters, pristine cabinetry, a deep well sink, an array of appliances, upgraded LVP flooring, and a marvelous bench seat with storage give a pleasing and funtional place to cook meals! Central to these rooms is an open Dining Area with crown molding and double glass doors to the Deck. All of the Bedrooms are located down the front Hall, with the Owner's Suite tucked away in the back. Soft carpet, more uplighting, an extended granite vanity with sundries cabinets, a beautifully tiled shower, and walk-in closet will beckon you to relax after a long day! Two additional Bedrooms, one with built-ins, share a Jack-n-Jill Bath that also opens to the Hall. Conveniently, the Laundry Room with cabinetry, shelving, a super hanging rack, and an ironing board is located nearby. The basement level has tons of flexibilty! Create family fun as a Rec Room and Media Den or, because of the Full Bath & closet nearby, make this a fabulous Teen or Guest Suite. The family handyman will absolutely love the interior unfinished shop that you can easily heat/cool as needed and the expansive Garage with more shop and storage space. It's beyond notable that security cameras, the sound system, TV, pool table, and gargage refrigerator all remain with the purchase! Outdoor life is pleasant on the huge Screened Porch or sitting under the Deck Pergola. There is a great fenced portion of the lot, as well wonderful RV parking! With a perfect location fifteen minutes to downtown Greenville and less than ten to Saluda Lake Landing, your family will enjoy adventure, culture, and dining galore! This incredible property is calling you HOME today!
Home Details
Home Type
- Single Family
Est. Annual Taxes
- $1,877
Year Built
- Built in 1980
Lot Details
- 1 Acre Lot
- Lot Dimensions are 145x250x212x267
- Fenced Yard
- Wooded Lot
- Few Trees
Home Design
- Traditional Architecture
- Architectural Shingle Roof
- Vinyl Siding
Interior Spaces
- 2,800-2,999 Sq Ft Home
- 1-Story Property
- Bookcases
- Cathedral Ceiling
- Ceiling Fan
- Wood Burning Fireplace
- Screen For Fireplace
- Fireplace Features Masonry
- Window Treatments
- Great Room
- Dining Room
- Den
- Bonus Room
- Workshop
- Screened Porch
- Storage In Attic
Kitchen
- <<builtInOvenToken>>
- Electric Oven
- Electric Cooktop
- <<cooktopDownDraftToken>>
- <<builtInMicrowave>>
- Dishwasher
- Quartz Countertops
- Disposal
Flooring
- Carpet
- Ceramic Tile
- Luxury Vinyl Plank Tile
Bedrooms and Bathrooms
- 3 Main Level Bedrooms
- 3 Full Bathrooms
Laundry
- Laundry Room
- Laundry on main level
- Washer and Electric Dryer Hookup
Finished Basement
- Walk-Out Basement
- Basement Storage
Home Security
- Security System Owned
- Storm Doors
- Fire and Smoke Detector
Parking
- 2 Car Attached Garage
- Parking Pad
- Basement Garage
- Workshop in Garage
- Garage Door Opener
- Driveway
- RV or Boat Parking
Outdoor Features
- Deck
Schools
- Westcliffe Elementary School
- Berea Middle School
- Berea High School
Utilities
- Central Air
- Heating System Uses Natural Gas
- Gas Water Heater
Community Details
- Westcliffe Subdivision
Listing and Financial Details
- Assessor Parcel Number B003010103702
Map
Home Values in the Area
Average Home Value in this Area
Tax History
| Year | Tax Paid | Tax Assessment Tax Assessment Total Assessment is a certain percentage of the fair market value that is determined by local assessors to be the total taxable value of land and additions on the property. | Land | Improvement |
|---|---|---|---|---|
| 2024 | $1,877 | $7,550 | $940 | $6,610 |
| 2023 | $1,877 | $7,550 | $940 | $6,610 |
| 2022 | $1,777 | $7,550 | $940 | $6,610 |
| 2021 | $1,746 | $7,550 | $940 | $6,610 |
| 2020 | $1,731 | $6,570 | $820 | $5,750 |
| 2019 | $1,713 | $6,570 | $820 | $5,750 |
| 2018 | $1,631 | $6,570 | $820 | $5,750 |
| 2017 | $1,633 | $6,570 | $820 | $5,750 |
| 2016 | $1,573 | $164,230 | $20,500 | $143,730 |
| 2015 | $1,564 | $164,230 | $20,500 | $143,730 |
| 2014 | $1,619 | $173,861 | $22,471 | $151,390 |
Property History
| Date | Event | Price | Change | Sq Ft Price |
|---|---|---|---|---|
| 05/05/2025 05/05/25 | For Sale | $415,900 | -- | $149 / Sq Ft |
Purchase History
| Date | Type | Sale Price | Title Company |
|---|---|---|---|
| Interfamily Deed Transfer | -- | -- |
Mortgage History
| Date | Status | Loan Amount | Loan Type |
|---|---|---|---|
| Closed | $169,000 | Unknown | |
| Closed | $166,348 | Unknown |
Similar Homes in Greenville, SC
Source: Greater Greenville Association of REALTORS®
MLS Number: 1556351
APN: B003.01-01-037.02
- 1706 E Saluda Lake Rd
- 411 Westcliffe Way
- 1120 Saluda Lake Rd
- 11 Eastcliffe Way
- 1242 Green Fern Dr
- 119 Deborah Ln
- 619 Werner Way
- 810 Omni Ct
- 615 Werner Way
- 616 Werner Way
- 20 N Davis Dr
- 8 Debsyl Way Unit and Deborah Lane
- 110 Lepore Ln
- 41 Lake Ridge Dr
- 507 Metz Dr
- 503 Metz Dr
- 318 Metz Dr
- 411 Metz Dr
- 409 Metz Dr
- 321 Metz Dr
- 1505 E Saluda Lake Rd
- 6800 White Horse Rd
- 6526 White Horse Rd
- 10 Frazier Rd
- 200 Eunice Dr
- 193 Marbella Cir
- 429 Hazelcote Rd
- 604 Harebell Way
- 106 Lily St Unit A
- 1201 Cedar Lane Rd
- 410 Sulphur Springs Rd
- 201 Rison Rd
- 300 Sulphur Springs Rd
- 1 E Main St
- 25 Draper St
- 106 Verdant Leaf Way
- 104 Verdant Leaf Way
- 201 Smythe St
- 8 Woodward St
- 3902 Old Buncombe Rd
