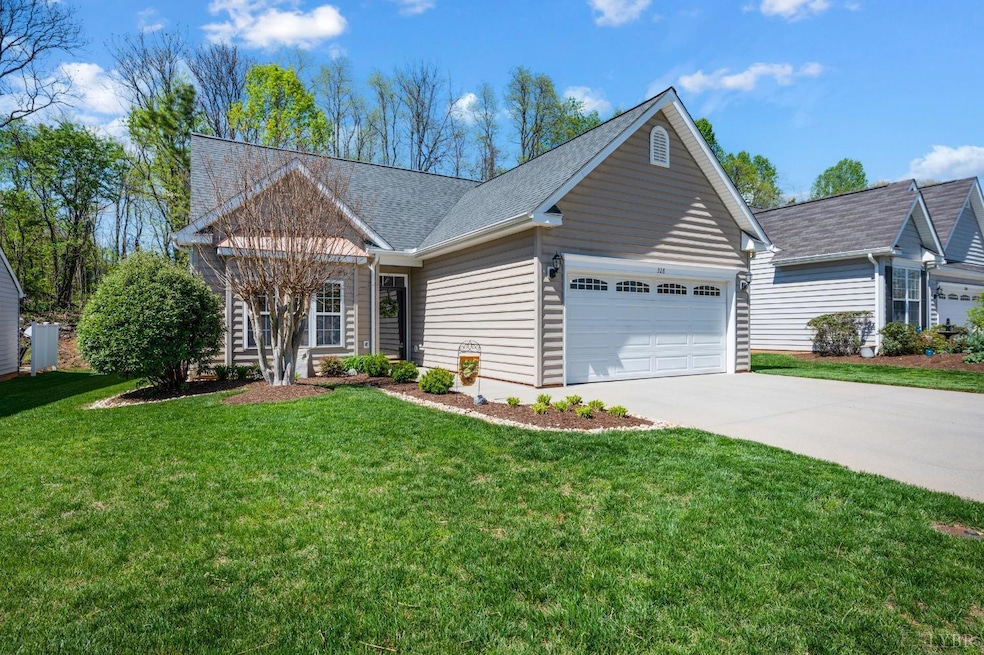
328 Paulette Cir Lynchburg, VA 24502
Wyndhurst NeighborhoodEstimated payment $2,290/month
Highlights
- 0.17 Acre Lot
- Property is near a clubhouse
- Community Pool
- Cape Cod Architecture
- Attic
- Walk-In Closet
About This Home
NEW price! Come FALL in LOVE with 328 Paulette featuring NEW roof installed 2025, PRIVATE primary suite with tile shower, TWO other bedrooms, PLUS sun room, all on the main level. The walk-up attic for unbelievable storage, and a TWO-CAR garage you have to see to believe, a car lover's dream! Updates include the kitchen with granite counters, range converted to gas cooking range, upgraded all stainless appliances, lovely cabinets, plus pantry. Remodeled master/primary bathroom with custom walk-in tiled shower, double vanity with granite, new tile flooring. Hall bath with granite, and tiled floors. Replaced vented fireplace with ventless gas fireplace (10 x the heat value), so cozy! All landscaping recently replaced, plus gutter guards installed, downspouts piped underground for drainage. A beautiful home in a fabulous neighborhood with club house, pool, so convenient to all the community fun in Lynchburg, and Forest. You'll want to make this home your NEW ADDRESS! WOW!
Home Details
Home Type
- Single Family
Est. Annual Taxes
- $2,650
Year Built
- Built in 2009
Lot Details
- 7,187 Sq Ft Lot
- Landscaped
- Garden
HOA Fees
- $195 Monthly HOA Fees
Home Design
- Cape Cod Architecture
- Slab Foundation
- Shingle Roof
Interior Spaces
- 1,417 Sq Ft Home
- 1-Story Property
- Ceiling Fan
- Gas Log Fireplace
Kitchen
- Gas Range
- Dishwasher
Flooring
- Carpet
- Ceramic Tile
Bedrooms and Bathrooms
- Walk-In Closet
- 2 Full Bathrooms
Laundry
- Laundry on main level
- Washer and Dryer Hookup
Attic
- Attic Floors
- Storage In Attic
- Walkup Attic
Parking
- Garage
- Driveway
- Off-Street Parking
Location
- Property is near a clubhouse
Schools
- Heritage Elementary School
- Sandusky Midl Middle School
- Heritage High School
Utilities
- Heat Pump System
- Electric Water Heater
- High Speed Internet
Community Details
Overview
- Association fees include club house, exterior maintenance, grounds maintenance, neighborhood lights, pool, road maintenance, snow removal
Recreation
- Community Pool
Building Details
- Net Lease
Map
Home Values in the Area
Average Home Value in this Area
Tax History
| Year | Tax Paid | Tax Assessment Tax Assessment Total Assessment is a certain percentage of the fair market value that is determined by local assessors to be the total taxable value of land and additions on the property. | Land | Improvement |
|---|---|---|---|---|
| 2024 | $2,357 | $264,800 | $50,000 | $214,800 |
| 2023 | $2,357 | $264,800 | $50,000 | $214,800 |
| 2022 | $2,094 | $203,300 | $35,000 | $168,300 |
| 2021 | $2,257 | $203,300 | $35,000 | $168,300 |
| 2020 | $2,042 | $184,000 | $35,000 | $149,000 |
| 2019 | $2,042 | $184,000 | $35,000 | $149,000 |
| 2018 | $1,866 | $169,200 | $35,000 | $134,200 |
| 2017 | $1,878 | $169,200 | $35,000 | $134,200 |
| 2016 | $1,854 | $167,000 | $35,000 | $132,000 |
| 2015 | $1,854 | $167,000 | $35,000 | $132,000 |
| 2014 | $1,854 | $170,900 | $35,000 | $135,900 |
Property History
| Date | Event | Price | Change | Sq Ft Price |
|---|---|---|---|---|
| 08/13/2025 08/13/25 | Price Changed | $344,500 | -4.3% | $243 / Sq Ft |
| 06/03/2025 06/03/25 | Price Changed | $359,900 | -7.1% | $254 / Sq Ft |
| 04/18/2025 04/18/25 | For Sale | $387,500 | -- | $273 / Sq Ft |
Purchase History
| Date | Type | Sale Price | Title Company |
|---|---|---|---|
| Gift Deed | -- | None Listed On Document | |
| Gift Deed | -- | None Available | |
| Bargain Sale Deed | $186,000 | Lawyers Title Insurance Corp |
Mortgage History
| Date | Status | Loan Amount | Loan Type |
|---|---|---|---|
| Previous Owner | $110,000 | New Conventional | |
| Previous Owner | $117,000 | New Conventional | |
| Previous Owner | $27,200 | Credit Line Revolving | |
| Previous Owner | $148,800 | New Conventional | |
| Previous Owner | $3,500,000 | Credit Line Revolving |
Similar Homes in the area
Source: Lynchburg Association of REALTORS®
MLS Number: 358639
APN: 250-28-024
- 300 Robin Dr
- 206 Simsbury Ln
- 106 Tradewynd Dr Unit A&B
- 112 Forest Dale Dr
- 307 Beverly Hills Cir
- 17513 Forest Rd
- 1313 Enterprise Dr
- 1245 Jefferson Oaks Ct Unit 69
- 114 Tomahawk Dr
- 1055 Jefferson Oaks Ct Unit 3
- 133 Willard Way
- 1702 Laxton Rd
- 128 Salisbury Cir
- 0 Forest Rd
- 36-A Levi Ln
- 44 Levi Ln
- 35-Lot Levi Ln
- 51 Levi Ln
- 33 Levi Ln
- 30 Levi Ln
- 111 Northwynd Cir
- 1013 Allison Dawn Dr
- 1074 Blane Dr
- 1311 Enterprise Dr
- 1061 Spring Creek Dr
- 747 Old Graves Mill Rd
- 755 Old Graves Mill Rd
- 1125 Old Graves Mill Rd
- 1600 Graves Mill Rd
- 240 Beverly Hills Cir
- 209 Old Graves Mill Rd
- 101 Maple Hills Dr Unit B
- 1047 E Lawn Dr
- 200 Westedge Way
- 1029 Daltons Dr
- 8318 Timberlake Rd
- 549 Beechwood Dr
- 72 Viking Dr
- 112 Stonemill Dr
- 1000 Misty Mountain Rd






