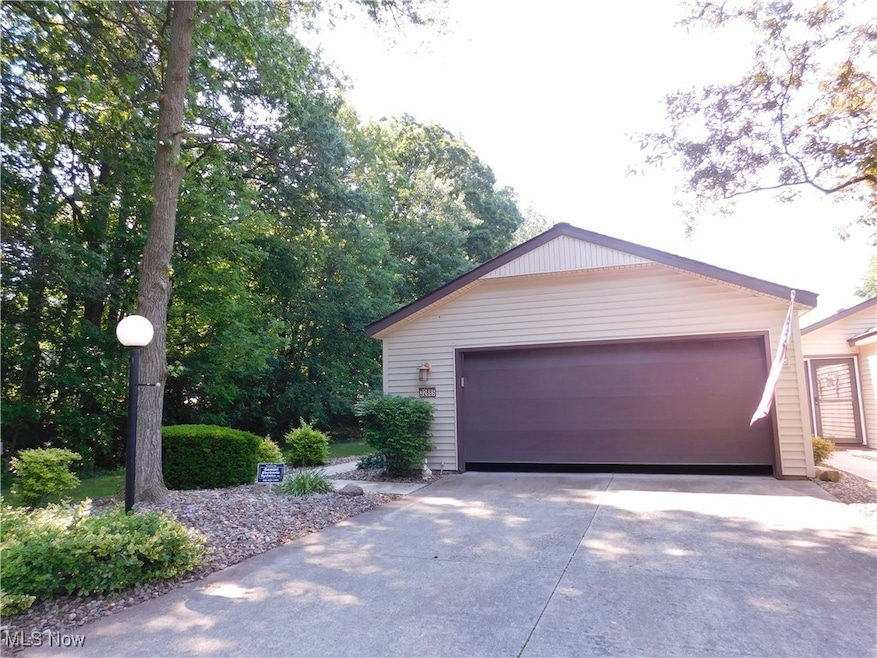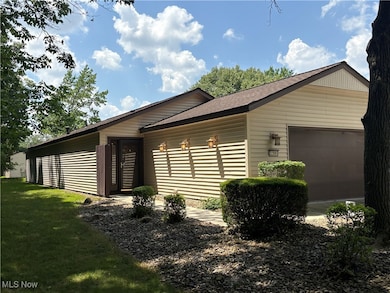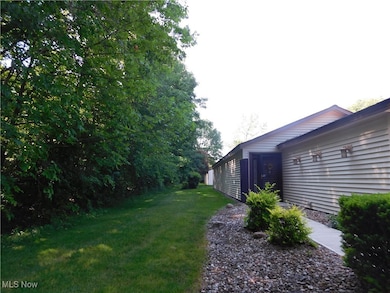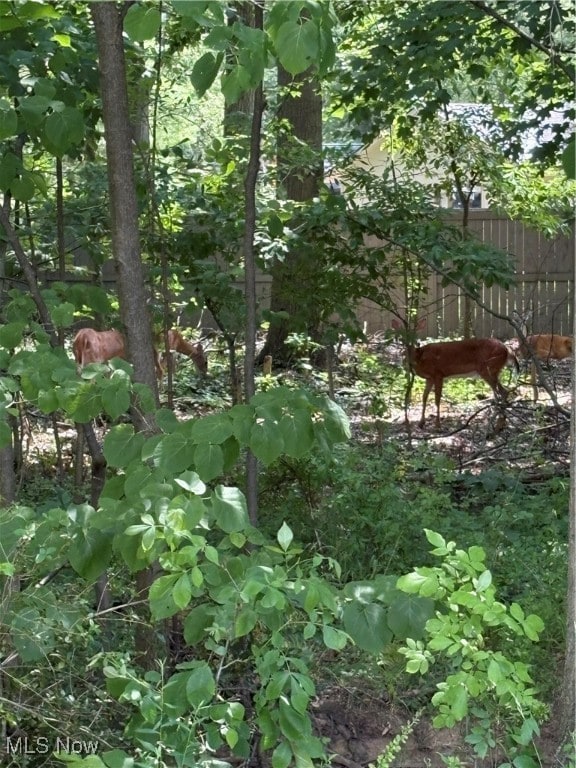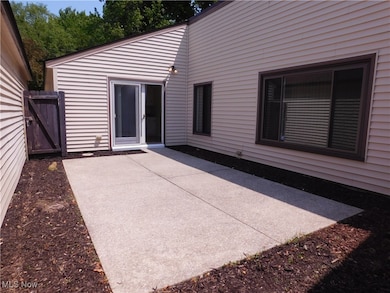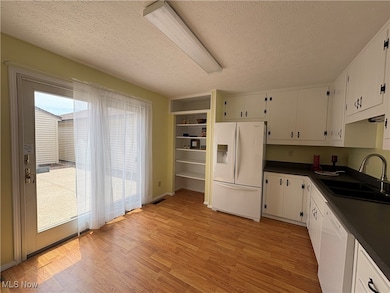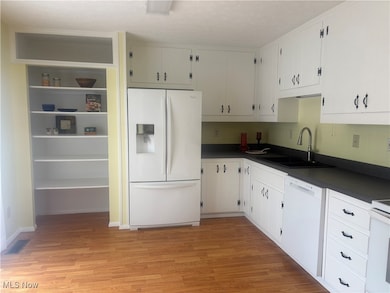32885 Mills Rd Unit L4 North Ridgeville, OH 44039
Estimated payment $1,814/month
Highlights
- Popular Property
- 1 Fireplace
- Tennis Courts
- Clubhouse
- Community Pool
- 2 Car Attached Garage
About This Home
Don't miss out on this Ranch style Condominium in Mills Creek. This home combines comfort, style with one floor living - No steps. This freestanding end unit sits next to green space and woods with a dense treelined landscape, the only one like it in this small complex. It is move-in ready. Every room has been freshly painted. The updated eat-in kitchen comes equipped with all the appliances, plenty of cabinets with undercounter lighting illuminating the counterspace. New sliding glass doors lead to the private courtyard/patio. The combination living room - dining room offers views of the private courtyard/patio. 2 bedrooms, the master with crown molding, walk-in closet and full bath. Bedroom #2 / den has a brick feature wall, great closet space and an area for a gas stove/fireplace. The laundry room comes equipped w/ the washer and dryer and storage cabinets and access to the oversized two car garage. There is storage/attic space in the garage with pull-down stairs for easy access. Relax and entertain on your private courtyard/patio. The updates include flooring, lighting, new windows, front door, dishwasher and disposal. Dogs/Cats welcome!! Take full advantage of Mills Creek community amenities, Tennis courts, 2 swimming pools, clubhouse and playground. Conveniently located near I-480, shopping and dining.
Listing Agent
Russell Real Estate Services Brokerage Email: jkidd8991@gmail.com 216-973-9698 License #410124 Listed on: 06/11/2025

Property Details
Home Type
- Condominium
Est. Annual Taxes
- $3,100
Year Built
- Built in 1971
Lot Details
- Privacy Fence
- Wood Fence
HOA Fees
Parking
- 2 Car Attached Garage
- Front Facing Garage
- Garage Door Opener
- Driveway
Home Design
- Slab Foundation
- Fiberglass Roof
- Asphalt Roof
- Vinyl Siding
Interior Spaces
- 1,390 Sq Ft Home
- 1-Story Property
- 1 Fireplace
Kitchen
- Range
- Microwave
- Dishwasher
- Disposal
Bedrooms and Bathrooms
- 2 Main Level Bedrooms
- 2 Full Bathrooms
Laundry
- Dryer
- Washer
Outdoor Features
- Patio
Utilities
- Forced Air Heating and Cooling System
- Heating System Uses Gas
Listing and Financial Details
- Assessor Parcel Number 07-00-006-701-016
Community Details
Overview
- Mills Creek Association
- Mills Creek Condo Subdivision
Amenities
- Common Area
- Clubhouse
Recreation
- Tennis Courts
- Community Playground
- Community Pool
- Park
Pet Policy
- Pets Allowed
Map
Home Values in the Area
Average Home Value in this Area
Property History
| Date | Event | Price | Change | Sq Ft Price |
|---|---|---|---|---|
| 06/25/2025 06/25/25 | Price Changed | $238,000 | -4.8% | $171 / Sq Ft |
| 06/11/2025 06/11/25 | For Sale | $250,000 | +145.1% | $180 / Sq Ft |
| 11/23/2015 11/23/15 | Sold | $102,000 | -2.8% | $75 / Sq Ft |
| 11/02/2015 11/02/15 | Pending | -- | -- | -- |
| 10/29/2015 10/29/15 | For Sale | $104,900 | -- | $77 / Sq Ft |
Source: MLS Now
MLS Number: 5131160
APN: 07-00-006-701-016
- 32879 Heartwood Ave
- 32471 Sourbrook Ln
- 32155 Center Ridge Rd
- 4124 St Gregory Way
- S/L 637 St Gregory Way
- 4166 St Gregory Way
- 5482 Pleasant St
- 33497 Lyons Gate Run
- 4118 St Gregory Way
- 33505 Lyons Gate Run
- 31382 Saint Andrews
- 33793 Crown Colony Dr
- 4089 St Theresa
- 5629 Main Ave
- 4834 Hawthorn Ln
- 33810 Crown Colony Dr
- 4498 Muirfield Way
- 4814 Mills Pointe Way
- 5634 White Oak Way
- 4463 Doral Dr
- 6611 Lear Nagle Rd
- 6002-6004 Jaycox Rd
- 6509-6520 Pitts Blvd
- 6001-6005 Jaycox Rd
- 29301 Hummingbird Cir Unit 1
- 6387 Forest Park Dr
- 6435 Forest Park Dr Unit 8
- 27380 Cook Rd Unit 1
- 27380 Cook Rd Unit 2
- 2708 Wyndgate Ct Unit 2708
- 27798 Edgepark Dr
- 2581 Wyndgate Ct Unit 2581
- 5649 Burns Rd
- 2538 Wyndgate Ct Unit 2538
- 27080 Oakwood Dr
- 1682 E Ash Dr
- 177 Market St
- 75 Ashbourne Dr
- 38 Ashbourne Dr
- 8300 Ira Dr Unit 1
