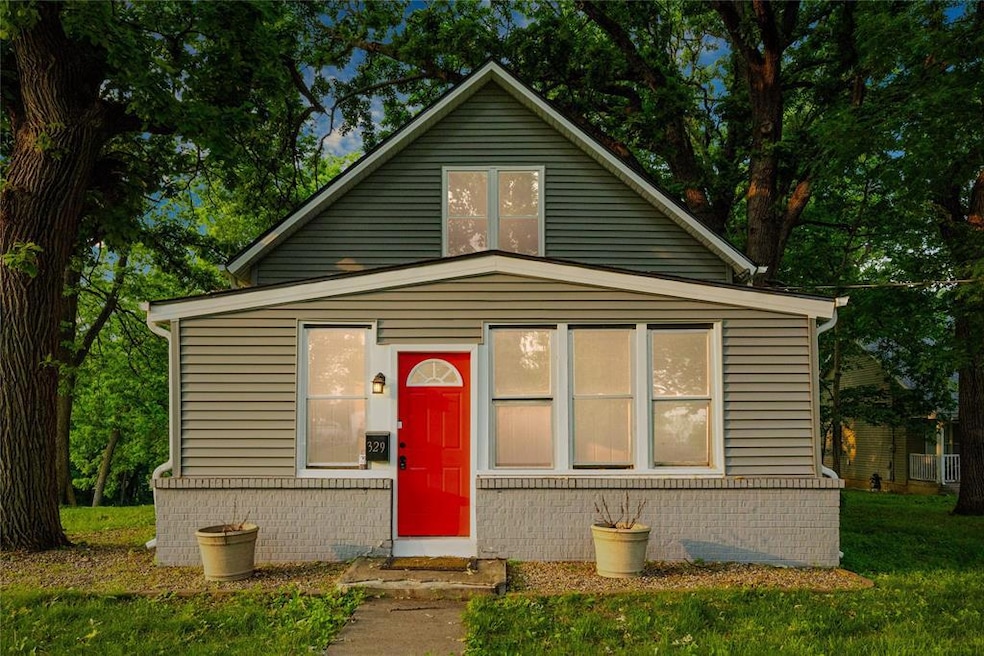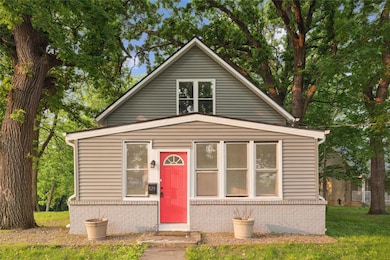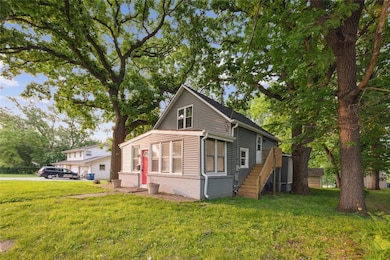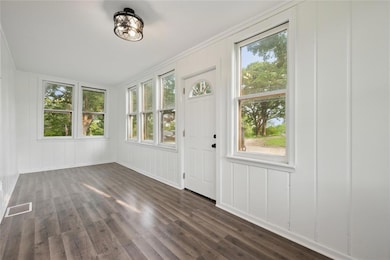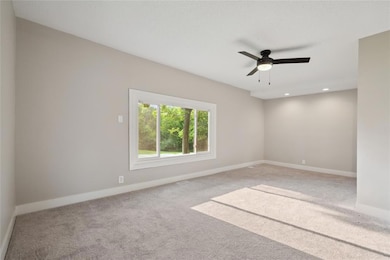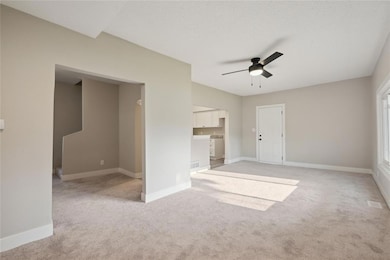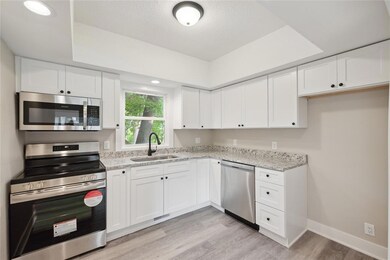
329 E Creston Ave Des Moines, IA 50315
Indianola Hills NeighborhoodEstimated payment $1,638/month
Highlights
- 0.75 Acre Lot
- Traditional Architecture
- Sun or Florida Room
- Deck
- Main Floor Primary Bedroom
- No HOA
About This Home
Completely Renovated Charmer with Modern Finishes & Room to Grow! Step into this beautifully updated 1.5-story home offering 1,738 sq ft of stylish and functional living space. This home blends classic charm with contemporary updates, featuring three spacious bedrooms,one on the main level and two upstairs and two full bathrooms for added convenience.The main-floor laundry includes washer and dryer, and the kitchen is a standout: granite countertops, an abundance of crisp white cabinetry, and stainless steel appliances (stove, dishwasher, and microwave included). A bonus bar area makes entertaining easy and fun!Two decks, one off of the side of the home and one off the rear. Relax on the inviting front porch, or cozy up in the stunning four-season rear porch featuring a custom stone wood-burning fireplace, the perfect year-round retreat.Sitting on a generous -acre lot, there’s ample room to build a 2, 3, or even 4-car garage, plus space for an accessory dwelling or in-law suite. Best of all, this home is located in an NFC (Neighborhood Finance Corporation) area, meaning qualified buyers could receive up to $10,000 in forgivable grants to help build that dream garage!The home has updated vinyl siding, roof, gutters, carpet, LVP, trim, doors, hardware, paint, lights, plugs, switches, bathrooms and kitchens remodeled. Don’t miss out, schedule your private showing today and make this move-in-ready gem your new home! Contract/seller financing terms available.
Home Details
Home Type
- Single Family
Est. Annual Taxes
- $4,382
Year Built
- Built in 1912
Lot Details
- 0.75 Acre Lot
- Lot Dimensions are 100x328
- Property is zoned N3B
Parking
- Driveway
Home Design
- Traditional Architecture
- Block Foundation
- Frame Construction
- Asphalt Shingled Roof
Interior Spaces
- 1,768 Sq Ft Home
- 1.5-Story Property
- Wood Burning Fireplace
- Screen For Fireplace
- Family Room
- Dining Area
- Sun or Florida Room
- Fire and Smoke Detector
- Unfinished Basement
Kitchen
- Stove
- Microwave
- Dishwasher
Flooring
- Carpet
- Tile
- Luxury Vinyl Plank Tile
Bedrooms and Bathrooms
- 3 Bedrooms | 1 Primary Bedroom on Main
Laundry
- Laundry on main level
- Dryer
- Washer
Outdoor Features
- Deck
- Patio
- Fire Pit
- Outdoor Storage
Utilities
- Forced Air Heating and Cooling System
Community Details
- No Home Owners Association
Listing and Financial Details
- Assessor Parcel Number 01001247000000
Map
Home Values in the Area
Average Home Value in this Area
Tax History
| Year | Tax Paid | Tax Assessment Tax Assessment Total Assessment is a certain percentage of the fair market value that is determined by local assessors to be the total taxable value of land and additions on the property. | Land | Improvement |
|---|---|---|---|---|
| 2024 | $3,228 | $164,100 | $37,900 | $126,200 |
| 2023 | $3,082 | $164,100 | $37,900 | $126,200 |
| 2022 | $3,060 | $130,800 | $30,800 | $100,000 |
| 2021 | $2,830 | $130,800 | $30,800 | $100,000 |
| 2020 | $2,940 | $113,400 | $26,900 | $86,500 |
| 2019 | $2,768 | $113,400 | $26,900 | $86,500 |
| 2018 | $2,740 | $103,000 | $24,200 | $78,800 |
| 2017 | $2,548 | $103,000 | $24,200 | $78,800 |
| 2016 | $2,482 | $94,200 | $22,100 | $72,100 |
| 2015 | $2,482 | $94,200 | $22,100 | $72,100 |
| 2014 | $2,840 | $106,900 | $21,300 | $85,600 |
Property History
| Date | Event | Price | Change | Sq Ft Price |
|---|---|---|---|---|
| 06/03/2025 06/03/25 | For Sale | $239,900 | +68.9% | $136 / Sq Ft |
| 07/20/2021 07/20/21 | Sold | $142,000 | +2.5% | $108 / Sq Ft |
| 07/14/2021 07/14/21 | Pending | -- | -- | -- |
| 06/09/2021 06/09/21 | For Sale | $138,500 | +50.5% | $105 / Sq Ft |
| 05/21/2015 05/21/15 | Sold | $92,000 | -3.2% | $70 / Sq Ft |
| 04/20/2015 04/20/15 | Pending | -- | -- | -- |
| 11/11/2014 11/11/14 | For Sale | $95,000 | -- | $72 / Sq Ft |
Purchase History
| Date | Type | Sale Price | Title Company |
|---|---|---|---|
| Sheriffs Deed | $111,100 | None Listed On Document | |
| Warranty Deed | $142,000 | None Available | |
| Warranty Deed | $92,000 | None Available | |
| Interfamily Deed Transfer | -- | None Available | |
| Corporate Deed | -- | None Available | |
| Contract Of Sale | $89,000 | None Available | |
| Special Warranty Deed | $28,000 | None Available | |
| Warranty Deed | $94,500 | None Available | |
| Contract Of Sale | $95,000 | -- | |
| Contract Of Sale | $95,000 | -- | |
| Contract Of Sale | $104,500 | -- |
Mortgage History
| Date | Status | Loan Amount | Loan Type |
|---|---|---|---|
| Open | $213,750 | New Conventional | |
| Previous Owner | $139,428 | FHA | |
| Previous Owner | $5,450 | Unknown | |
| Previous Owner | $80,000 | New Conventional | |
| Previous Owner | $60,000 | Purchase Money Mortgage | |
| Previous Owner | $84,000 | Seller Take Back | |
| Previous Owner | $106,200 | Fannie Mae Freddie Mac | |
| Previous Owner | $91,500 | Seller Take Back | |
| Previous Owner | $102,000 | No Value Available | |
| Closed | $0 | Seller Take Back |
Similar Homes in Des Moines, IA
Source: Des Moines Area Association of REALTORS®
MLS Number: 719448
APN: 010-01247000000
- 2717 S Union St
- 2344 SE 5th St
- 107 E Pleasant View Dr
- 214 Bell Ave
- 309 E Park Ave
- 2400 SE 8th St
- 3102 SE 8th St
- 300 Kirkwood Ave
- 124 E Olinda Ave
- 2112 Indianola Ave
- 2202 SE 7th St
- 211 Park Ave
- 832 E Lacona Ave
- 3306 S Union St
- 501 Kirkwood Ave
- 3218 SW 2nd St
- 2109 SE 6th St
- 2307 SE 8th Ct
- 114 Fulton Dr
- 408 Olinda Ave
- 105 Loomis Ave
- 2800 SE 8th St
- 3312 SE 5th St
- 612 E Hughes Ave
- 0 Indianola Ave
- 35 Hillside Ave
- 3200 Indianola Ave
- 1204 Hartford Ave
- 3708 SE 14th St
- 100 Jackson Ave
- 1516 Evergreen Ave
- 1300 E Watrous Ave
- 1405 SE 1st St
- 1600 Indianola Ave
- 555 SW 7th St
- 424 E Philip St
- 1328 Thomas Beck Rd
- 433 E Philip St
- 1347 Park Ave Unit 1347
- 712 SE 6th St
