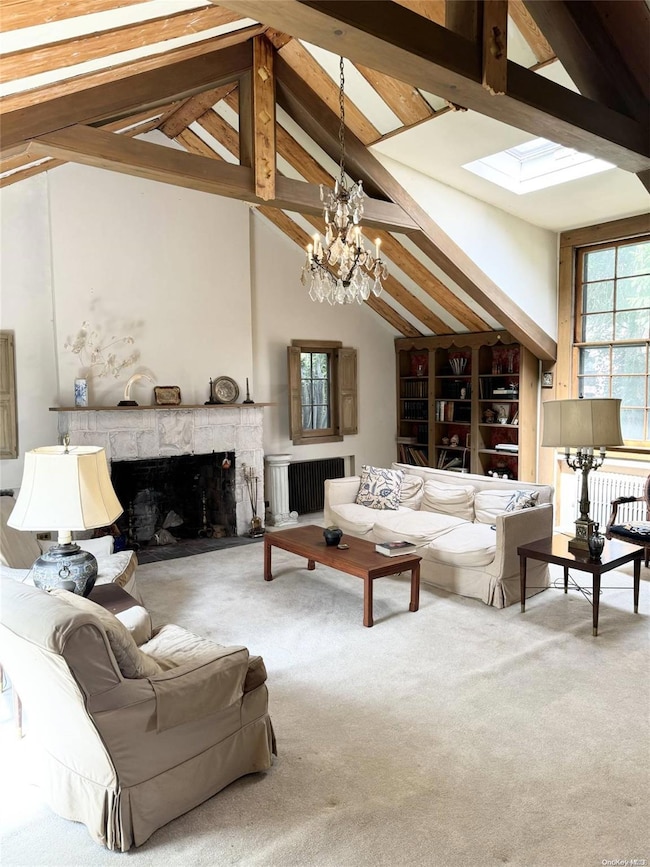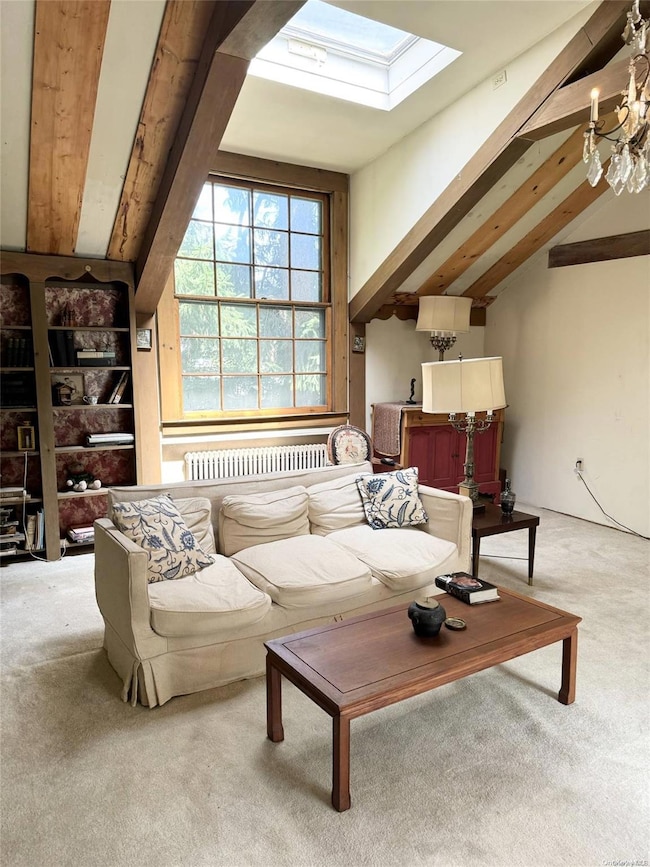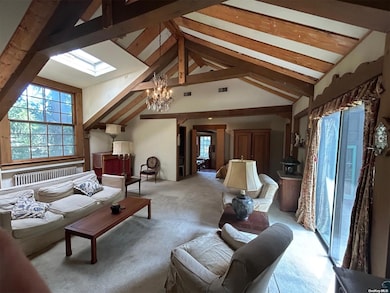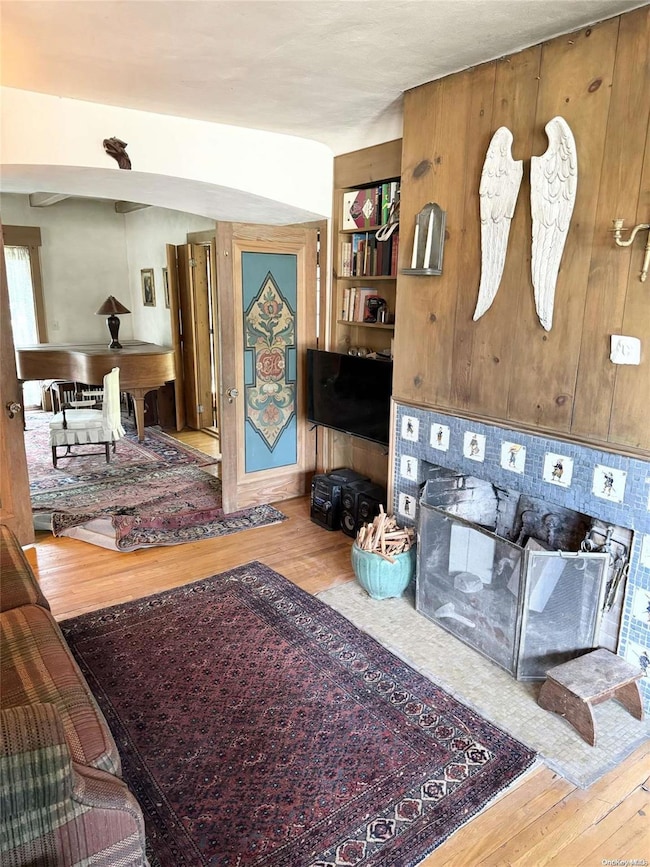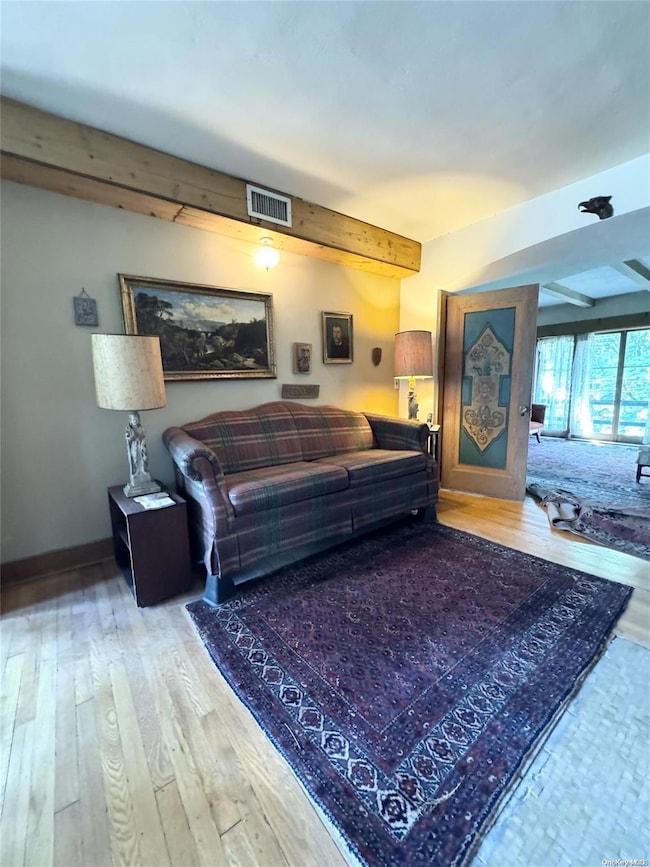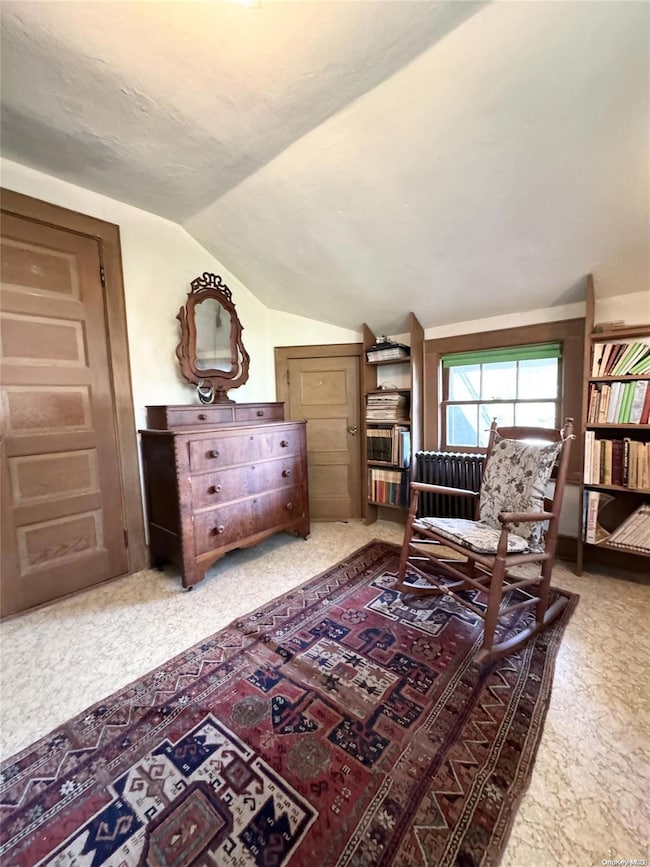
329 Forest Rd Little Neck, NY 11363
Douglas Manor NeighborhoodEstimated payment $8,035/month
Highlights
- Property is near public transit
- Cathedral Ceiling
- Victorian Architecture
- P.S. 098 The Douglaston School Rated A
- Wood Flooring
- 4-minute walk to Udall's Park Preserve
About This Home
Looking for something different in Douglas Manor?
Enjoy all the exclusive Douglas Manor amenities including excellent schools [PS 98 a short, safe walk away].
This area features access to the manor docks with launch service for a boat, the Douglaston Club with private dining and tennis, a park like rural feel yet minutes away from Manhattan. This property is one of the most unusual in the neighborhood and which some call the Chalet. Certainly, the most unique Arts and Crafts home in the historic section of Douglas Manor built by Norwegian decorative artist, Trygve Hammer.
Although not as famous, Hammer was a co-creator of the A+C movement with Stickley and Tiffany. He incorporated a Norwegian style into his home different than the typical little cottage with porch, that most arts and crafts homes display.
His work includes the bas-relief sculptures that adorned the old Bonwit Teller facade on Fifth Avenue and the Waldorf Astoria Hotel dining room. Hammer and his wife emigrated to New York in 1902 and built the first part of the house, the art studio [with the high celling] in 1924.
In 1929 the Hammer's expanded it to its current configuration adding the three bedrooms on a second story. The allusion to the mountain chalet is no accident. Hammer modeled his design on a stue, a 17th century farmhouse style indigenous to Setesdal, Norway. In the Depression Hammer lost the home and the second owner, famed commercial illustrator, Earl Oliver Hurst lived there until the current owner purchased it in 1955. Only three owners.
Floorplan Layout first floor
Upon entering the front door you'll find an eat-in kitchen with hand crafted cabinets on the right side with a half bathroom to your left. Walking straight ahead you enter a unique parlor with French doors that lead to a balcony overlooking the garden. To your right you'll find a pair of matching doors that Hammer painted in 1926 in rosemaling, a type of colorful Norwegian folk painting. There's a cozy sitting room with a wood burning fireplace off the parlor which leads to a formal dining room with a door that leads to the backyard. Walking through the house you'll see Hammer's stained-glass windows and many of his Arts and Crafts touches in the rooms.
Three steps up and you enter the very large living room, which was Hammer's original studio. Soaring ceilings with timbers, a large window, a skylight and a large wood burning fireplace finishes off this great entertainment space. There is also a full bathroom off the living room.
Floorplan Layout Second floor
At the top of the steps on the second floor to your left you'll find the main bedroom with a cathedral ceiling, a large window overlooking the garden and built-in shelving. There are two other bedrooms and a full bath. There are plenty of closets and unique storage spaces throughout the rooms.
Basement Layout
The basement features a studio apartment with a kitchenette and full bathroom. The basement apartment has an outside door that opens onto a large brick patio screened by trees and a privacy wall, perfect for outdoor activities. There's also a one-car garage with a large storage room which is framed and could be easily made into a finished basement area.
Exterior
Hammer surrounded the house with seven Norway spruces to remind him of his native country. The exterior includes darkly stained board and batten siding, a copper roof over the studio and a slate roof over the rest of the house. The focal point of the house is Hammers carved bargeboards that accent the roofline and vertical corners at the main gable, and the carved decoration at the peak of the house. The house has natural gas steam heat/radiator for draught dust free comfort and central air conditioning. Minutes away from Manhattan by direct LIRR, the Little Neck LIRR station is a 5 min walk away. Two houses down block you'll step into the Udall's Cove Nature Preserve, a wooded area with trails and a pond. This is a must-see property.
Listing Agent
Prime Realty Brokerage Phone: 718-229-2922 License #10401254260 Listed on: 08/29/2024

Home Details
Home Type
- Single Family
Est. Annual Taxes
- $12,047
Year Built
- Built in 1920
Lot Details
- 6,000 Sq Ft Lot
- Lot Dimensions are 60x100
Home Design
- Victorian Architecture
- Frame Construction
Interior Spaces
- Cathedral Ceiling
- 2 Fireplaces
- Formal Dining Room
- Eat-In Kitchen
- Partially Finished Basement
Flooring
- Wood
- Carpet
Bedrooms and Bathrooms
- 3 Bedrooms
Laundry
- Dryer
- Washer
Parking
- Attached Garage
- Driveway
Schools
- Ps 98 Douglaston Elementary School
- JHS 67 Louis Pasteur Middle School
- Queens High School Of Teaching Liberal Arts And S
Additional Features
- Property is near public transit
- Septic Tank
Community Details
- Park
Listing and Financial Details
- Legal Lot and Block 46 / 8067
- Assessor Parcel Number 08067-0046
Map
Home Values in the Area
Average Home Value in this Area
Tax History
| Year | Tax Paid | Tax Assessment Tax Assessment Total Assessment is a certain percentage of the fair market value that is determined by local assessors to be the total taxable value of land and additions on the property. | Land | Improvement |
|---|---|---|---|---|
| 2025 | $12,047 | $61,093 | $17,070 | $44,023 |
| 2024 | $12,047 | $59,982 | $19,107 | $40,875 |
| 2023 | $11,443 | $56,971 | $18,289 | $38,682 |
| 2022 | $10,249 | $72,780 | $22,247 | $50,533 |
| 2021 | $10,796 | $68,747 | $22,247 | $46,500 |
| 2020 | $10,850 | $67,127 | $22,247 | $44,880 |
| 2019 | $10,456 | $73,320 | $21,900 | $51,420 |
| 2018 | $9,678 | $47,476 | $17,242 | $30,234 |
| 2017 | $9,167 | $44,970 | $16,513 | $28,457 |
| 2016 | $8,488 | $44,970 | $16,513 | $28,457 |
| 2015 | $5,096 | $42,274 | $17,549 | $24,725 |
| 2014 | $5,096 | $41,503 | $19,457 | $22,046 |
Property History
| Date | Event | Price | Change | Sq Ft Price |
|---|---|---|---|---|
| 04/08/2025 04/08/25 | For Sale | $1,273,000 | 0.0% | -- |
| 04/08/2025 04/08/25 | Off Market | $1,273,000 | -- | -- |
| 04/01/2025 04/01/25 | Price Changed | $1,273,000 | -1.9% | -- |
| 01/11/2025 01/11/25 | Price Changed | $1,298,000 | -7.0% | -- |
| 08/29/2024 08/29/24 | For Sale | $1,395,000 | -- | -- |
Purchase History
| Date | Type | Sale Price | Title Company |
|---|---|---|---|
| Interfamily Deed Transfer | -- | -- |
Similar Homes in the area
Source: OneKey® MLS
MLS Number: L3575254
APN: 08067-0046
- 39-04 Stuart Ln
- 343 Ridge Rd
- 233-12 Bay St
- 350 Park Ln
- 24045 Little Neck Rd
- 28 W 38th St Unit 6E
- 28 W 38th St Unit 2
- 356 Hollywood Ave
- 245 Arleigh Rd
- 351 Hollywood Ave
- 26 Cherry St
- 248-09 41st Ave
- 20 Ridge Rd
- 39-37 Little Neck Pkwy
- 38-02 254th St
- 34 Little Neck Rd
- 40-01 Little Neck Pkwy Unit 12A
- 40-01 Little Neck Pkwy Unit 17A
- 41-33 248th St
- 4001 Little Neck Pkwy Unit 31B
- 28 W 38th St Unit 6E
- 43 - 60 Douglaston Pkwy
- 4414 Douglaston Pkwy
- 4430 Douglaston Pkwy
- 47-07 Overbrook St
- 255 Great Neck Rd
- 100 Cuttermill Rd Unit 4F
- 171 Great Neck Rd Unit 1E
- 43-11 220th Place Unit 2
- 141 Great Neck Rd Unit 3A
- 38 Knightsbridge Rd Unit 1K
- 70 Knightsbridge Rd Unit 3D
- 70 Knightsbridge Rd Unit 2C
- 1 Town House Place Unit 3C
- 1 Hillside Ave Unit 3C
- 1 Hillside Ave Unit Ph 4C
- 26 Woodland Place
- 5 Elm St
- 39-14 214th Place Unit 2FL
- 39-14 214th Place Unit 1FL

