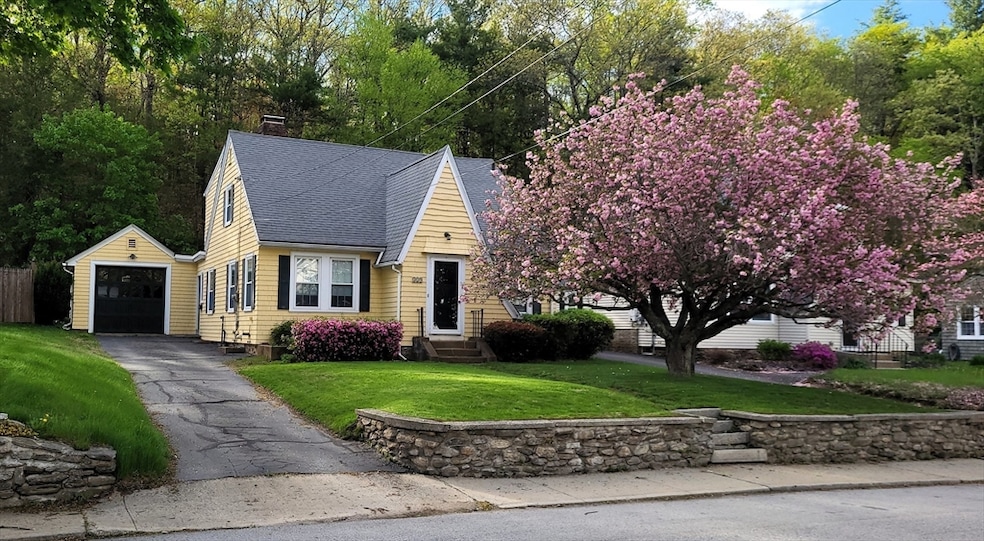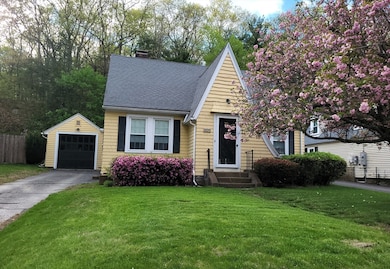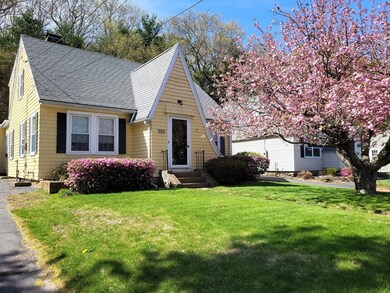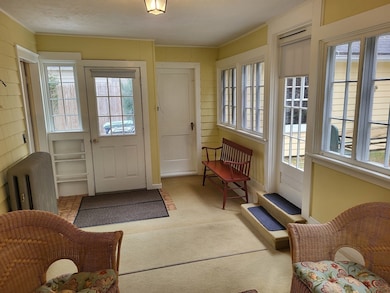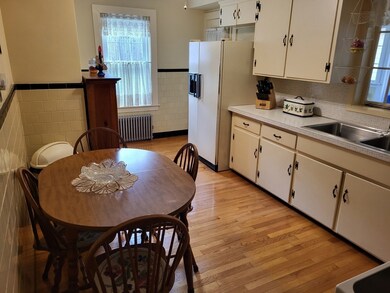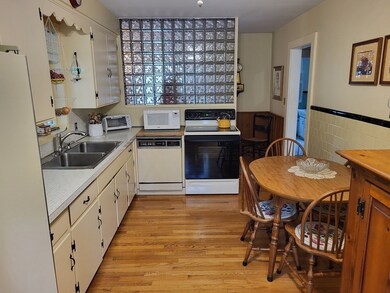
329 Worcester St Southbridge, MA 01550
Estimated payment $2,196/month
Highlights
- Golf Course Community
- Cape Cod Architecture
- Wood Flooring
- Medical Services
- Property is near public transit
- No HOA
About This Home
Open House 12-2pm Sat & Sun. Immaculate HOME! SUN FILLED! Charming and well cared for 3 bedroom Cape style home.Move in ready. Fully applianced eat in kitchen with lots of cabinets & counter space. Beautiful spacious heated sunroom/enclosed porch adds almost 200sf of living area. Formal dining room with wainscoting and pretty built in china cabinet. Lovely sun filled living room. Convenient first floor bedroom. Desirable hardwood floors. Upstairs two large bedrooms with large open foyer, possible in home office area. Updated vinyl windows. Full basement with work bench. Updated oil tank. Garage with opener. Rubber roof just done on sunroom. Wonderful level backyard. Flowering trees and shrubs throughout the seasons. Minutes to Rt.20 and Mass Pike
Home Details
Home Type
- Single Family
Est. Annual Taxes
- $4,113
Year Built
- Built in 1937
Lot Details
- 7,405 Sq Ft Lot
- Level Lot
- Property is zoned R2
Parking
- 1 Car Attached Garage
- Garage Door Opener
- Driveway
- Open Parking
- Off-Street Parking
Home Design
- Cape Cod Architecture
- Stone Foundation
- Frame Construction
- Shingle Roof
- Rubber Roof
Interior Spaces
- 1,866 Sq Ft Home
- Wainscoting
- Washer and Electric Dryer Hookup
Kitchen
- Range
- Dishwasher
Flooring
- Wood
- Wall to Wall Carpet
- Vinyl
Bedrooms and Bathrooms
- 3 Bedrooms
- Primary bedroom located on second floor
- 1 Full Bathroom
- Bathtub with Shower
Basement
- Basement Fills Entire Space Under The House
- Block Basement Construction
Outdoor Features
- Enclosed patio or porch
Location
- Property is near public transit
- Property is near schools
Schools
- Public/Private Elementary And Middle School
- Public High School
Utilities
- No Cooling
- 1 Heating Zone
- Heating System Uses Oil
Listing and Financial Details
- Assessor Parcel Number M:0015 B:0006 L:00001,3976514
Community Details
Overview
- No Home Owners Association
Amenities
- Medical Services
- Shops
- Coin Laundry
Recreation
- Golf Course Community
- Community Pool
- Park
- Jogging Path
Map
Home Values in the Area
Average Home Value in this Area
Tax History
| Year | Tax Paid | Tax Assessment Tax Assessment Total Assessment is a certain percentage of the fair market value that is determined by local assessors to be the total taxable value of land and additions on the property. | Land | Improvement |
|---|---|---|---|---|
| 2025 | $4,015 | $273,900 | $27,900 | $246,000 |
| 2024 | $4,113 | $269,500 | $14,000 | $255,500 |
| 2023 | $3,989 | $251,800 | $14,000 | $237,800 |
| 2022 | $3,750 | $209,500 | $11,900 | $197,600 |
| 2021 | $15,146 | $193,400 | $11,900 | $181,500 |
| 2020 | $3,454 | $177,300 | $11,900 | $165,400 |
| 2018 | $3,121 | $150,400 | $17,200 | $133,200 |
| 2017 | $3,135 | $152,400 | $17,200 | $135,200 |
| 2016 | $2,868 | $141,900 | $17,200 | $124,700 |
| 2015 | $2,918 | $143,300 | $18,600 | $124,700 |
| 2014 | $2,697 | $137,300 | $18,600 | $118,700 |
Property History
| Date | Event | Price | Change | Sq Ft Price |
|---|---|---|---|---|
| 05/23/2025 05/23/25 | Pending | -- | -- | -- |
| 05/21/2025 05/21/25 | Price Changed | $334,900 | -2.9% | $179 / Sq Ft |
| 05/06/2025 05/06/25 | Price Changed | $344,900 | -2.8% | $185 / Sq Ft |
| 04/08/2025 04/08/25 | For Sale | $354,900 | -- | $190 / Sq Ft |
Purchase History
| Date | Type | Sale Price | Title Company |
|---|---|---|---|
| Quit Claim Deed | -- | -- | |
| Quit Claim Deed | -- | -- | |
| Deed | $31,000 | -- |
Mortgage History
| Date | Status | Loan Amount | Loan Type |
|---|---|---|---|
| Previous Owner | $30,000 | No Value Available | |
| Previous Owner | $25,000 | No Value Available | |
| Previous Owner | $25,000 | No Value Available | |
| Previous Owner | $82,700 | No Value Available |
Similar Homes in the area
Source: MLS Property Information Network (MLS PIN)
MLS Number: 73357333
APN: SBRI-000015-000006-000001
- 412 Charlton St
- 60 Guelphwood Rd
- 236 Charlton St
- 97 Worcester St
- 174 Clemence Hill Rd
- 143 Clemence Hill Rd
- 36 Thomas St
- 22 Worcester St
- 127 Cliff St
- 7 Pearl St
- 111 Highfield Dr
- 796 Charlton St
- 41 Edwards St
- 31 Hamilton St
- 16 Wardwell Ct
- 338 Main St
- 318 Main St
- 58 Main St
- 13 Coombs St
- 111 Plimpton St
