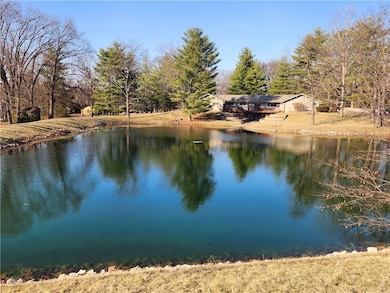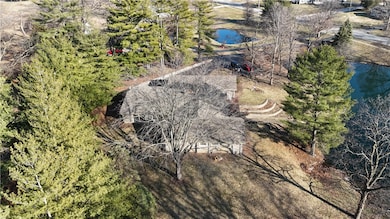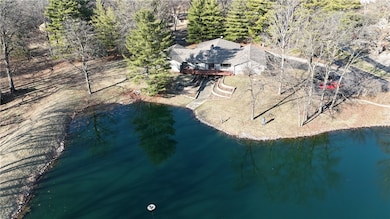
3290 E Fitzgerald Rd Decatur, IL 62521
Muffley NeighborhoodEstimated payment $2,794/month
Highlights
- 2.7 Acre Lot
- Family Room with Fireplace
- Sun or Florida Room
- Deck
- Cathedral Ceiling
- Breakfast Area or Nook
About This Home
Welcome to this sprawling, log cabin style ranch overlooking a stocked pond. This home features 4 bedrooms, 4.5 bathrooms, an eat-in kitchen with breakfast nook, gas stove on the island and double ovens, 2 spacious living areas on main floor, 2.5 heated car garage, 3 season room and full basement. The 1280 square foot, 3 season room is ideal for entertaining with a cathedral ceiling, full bath and abundance of natural light. The walk-out basement has a large, open living/game room with pool table, full bathroom, kitchen area, 2 storage rooms, and an office/flex room. Master bedroom with ensuite bathroom. Terraced garden with perennials. Double sinks in 2 of the full bathrooms. Hardwood floors and wood beamed ceilings on the main level. Book your showing today!
Home Details
Home Type
- Single Family
Est. Annual Taxes
- $7,753
Year Built
- Built in 1963
Lot Details
- 2.7 Acre Lot
Parking
- 2.5 Car Attached Garage
Home Design
- Asphalt Roof
- Aluminum Siding
- Vinyl Siding
Interior Spaces
- 1-Story Property
- Cathedral Ceiling
- Replacement Windows
- Family Room with Fireplace
- 2 Fireplaces
- Sun or Florida Room
- Laundry on main level
Kitchen
- Breakfast Area or Nook
- Oven
- Cooktop
- Dishwasher
- Kitchen Island
- Disposal
Bedrooms and Bathrooms
- 4 Bedrooms
- En-Suite Primary Bedroom
Finished Basement
- Walk-Out Basement
- Basement Fills Entire Space Under The House
- Sump Pump
Outdoor Features
- Deck
- Enclosed patio or porch
- Shed
Utilities
- Forced Air Heating and Cooling System
- Heating System Uses Gas
- Hot Water Heating System
- Gas Water Heater
Community Details
- J L Rainwaters Add Subdivision
Listing and Financial Details
- Assessor Parcel Number 09-13-30-254-007
Map
Home Values in the Area
Average Home Value in this Area
Tax History
| Year | Tax Paid | Tax Assessment Tax Assessment Total Assessment is a certain percentage of the fair market value that is determined by local assessors to be the total taxable value of land and additions on the property. | Land | Improvement |
|---|---|---|---|---|
| 2024 | $8,187 | $90,147 | $20,435 | $69,712 |
| 2023 | $7,753 | $83,764 | $18,988 | $64,776 |
| 2022 | $7,412 | $78,760 | $17,854 | $60,906 |
| 2021 | $7,643 | $74,666 | $16,926 | $57,740 |
| 2020 | $8,415 | $90,580 | $16,177 | $74,403 |
| 2019 | $8,415 | $90,580 | $16,177 | $74,403 |
| 2018 | $8,114 | $88,596 | $15,823 | $72,773 |
| 2017 | $8,021 | $87,503 | $15,628 | $71,875 |
| 2016 | $8,880 | $95,432 | $15,619 | $79,813 |
| 2015 | $8,462 | $94,208 | $15,419 | $78,789 |
| 2014 | $7,933 | $94,208 | $15,419 | $78,789 |
| 2013 | $7,903 | $94,208 | $15,419 | $78,789 |
Property History
| Date | Event | Price | Change | Sq Ft Price |
|---|---|---|---|---|
| 07/16/2025 07/16/25 | Price Changed | $389,000 | -2.5% | $84 / Sq Ft |
| 05/16/2025 05/16/25 | Price Changed | $399,000 | -5.0% | $87 / Sq Ft |
| 04/15/2025 04/15/25 | Price Changed | $420,000 | -3.4% | $91 / Sq Ft |
| 03/15/2025 03/15/25 | For Sale | $435,000 | +94.2% | $94 / Sq Ft |
| 01/22/2021 01/22/21 | Sold | $224,000 | -2.6% | $49 / Sq Ft |
| 12/11/2020 12/11/20 | Pending | -- | -- | -- |
| 12/04/2020 12/04/20 | For Sale | $229,900 | -- | $50 / Sq Ft |
Purchase History
| Date | Type | Sale Price | Title Company |
|---|---|---|---|
| Warranty Deed | $199,000 | None Listed On Document | |
| Deed | $224,000 | None Available | |
| Executors Deed | -- | None Available |
Mortgage History
| Date | Status | Loan Amount | Loan Type |
|---|---|---|---|
| Open | $199,000 | Seller Take Back |
Similar Homes in Decatur, IL
Source: Central Illinois Board of REALTORS®
MLS Number: 6251038
APN: 09-13-30-254-007
- 3119 E Fitzgerald Rd
- 3044 Greenlake Dr
- 3172 Redlich Dr
- 3151 Redlich Dr
- 2571 Lansdowne Dr
- 141 Hightide Dr
- 1824 S Richmond Ct
- 1814 S Richmond Ct
- 3291 E Cedar St
- 2404 Angle Ct
- 2550 Ivy Ln
- 3254 E Fulton Ave
- 3234 E Fulton Ave
- 1650 S 32nd St
- 4090 S Lake Ct
- 1968 S Baltimore Ave
- 4140 S Lake Ct
- 3875 E Maynor St
- 3319 E Oakwood Ave
- 47 Oak Ridge Dr
- 1707 S Country Club Rd
- 1246 E Riverside Ave
- 715 S Stone St
- 26 Sandcreek Dr
- 1253 E Lawrence St
- 2160 S Imboden Place
- 1035 S Main St
- 730 S Main St Unit 1
- 552 S Church St
- 320 W Main St
- 612 W Macon St
- 467 W William St
- 706 W Prairie Ave Unit 3
- 724 W Prairie Ave
- 744 W William St Unit 2nd floor
- 1010 W Main St Unit 2
- 1730 N Water St Unit 2
- 1730 N Water St Unit 3
- 1730 N Water St Unit 1
- 1416 W Decatur St






