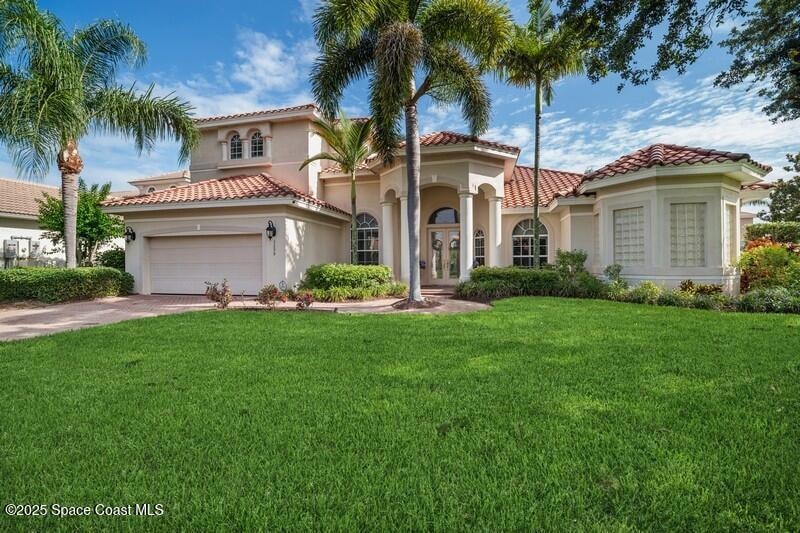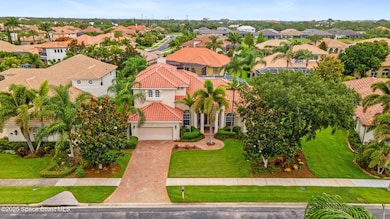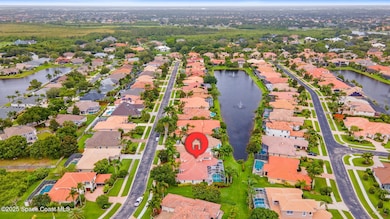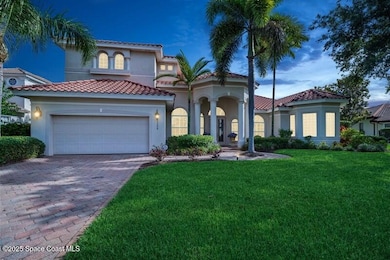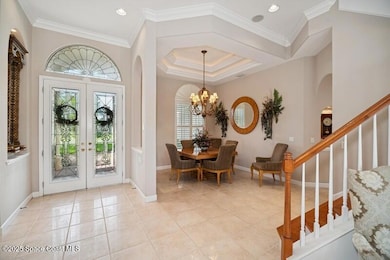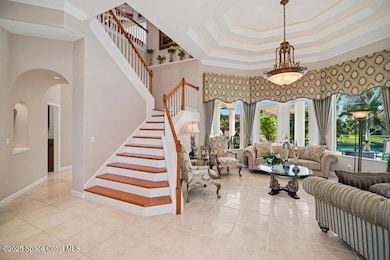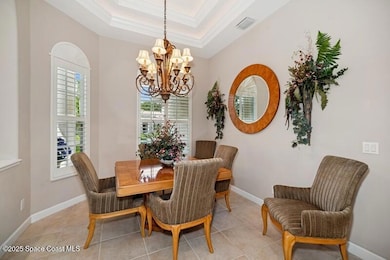
3298 Cappio Dr Melbourne, FL 32940
Estimated payment $6,198/month
Highlights
- Popular Property
- Heated In Ground Pool
- Gated Parking
- Suntree Elementary School Rated A-
- Home fronts a pond
- Gated Community
About This Home
Experience the epitome of luxury in this custom-built home in the exclusive gated community of Casabella. Designed with exquisite attention to detail, this residence features high-end finishes, tray ceilings, and elegant tile roofing. The heated saltwater pool and spa are fully screened and complemented by a stunning summer kitchen complete with a gas infrared grill, sink, and refrigerator—perfect for entertaining year-round. Inside, enjoy expansive living areas and a versatile upstairs loft with a wet bar, ideal as a game room, media space, or guest retreat. A rare opportunity to own in one of the area's most prestigious neighborhoods. Some added features are upgraded sound system inside and outside the home, separate electric panel for generator, gas fireplace and impact windows.
Open House Schedule
-
Saturday, July 12, 202511:00 am to 2:00 pm7/12/2025 11:00:00 AM +00:007/12/2025 2:00:00 PM +00:00Add to Calendar
Home Details
Home Type
- Single Family
Est. Annual Taxes
- $6,091
Year Built
- Built in 2004
Lot Details
- 0.3 Acre Lot
- Home fronts a pond
- Property fronts a private road
- South Facing Home
- Front and Back Yard Sprinklers
HOA Fees
- $117 Monthly HOA Fees
Parking
- 2 Car Attached Garage
- Garage Door Opener
- Gated Parking
Home Design
- Traditional Architecture
- Tile Roof
- Block Exterior
- Asphalt
- Stucco
Interior Spaces
- 3,092 Sq Ft Home
- 2-Story Property
- Open Floorplan
- Built-In Features
- Ceiling Fan
- Gas Fireplace
- Entrance Foyer
- Screened Porch
- Pond Views
- Security Gate
Kitchen
- Breakfast Area or Nook
- Eat-In Kitchen
- Breakfast Bar
- Gas Oven
- Gas Cooktop
- Microwave
- Dishwasher
Flooring
- Wood
- Carpet
- Tile
Bedrooms and Bathrooms
- 4 Bedrooms
- Primary Bedroom on Main
- Split Bedroom Floorplan
- Dual Closets
- 3 Full Bathrooms
- Separate Shower in Primary Bathroom
Laundry
- Laundry on lower level
- Dryer
- Washer
Pool
- Heated In Ground Pool
- Saltwater Pool
- Screen Enclosure
Outdoor Features
- Outdoor Kitchen
Schools
- Suntree Elementary School
- Delaura Middle School
- Viera High School
Utilities
- Central Air
- Heating System Uses Natural Gas
- Heat Pump System
- Gas Water Heater
- Cable TV Available
Listing and Financial Details
- Assessor Parcel Number 26-36-24-01-0000e.0-0001.00
Community Details
Overview
- Casabella Llc Association, Phone Number (321) 784-8011
- Casabella Phase 1 Subdivision
Recreation
- Tennis Courts
- Community Playground
Security
- Gated Community
Map
Home Values in the Area
Average Home Value in this Area
Tax History
| Year | Tax Paid | Tax Assessment Tax Assessment Total Assessment is a certain percentage of the fair market value that is determined by local assessors to be the total taxable value of land and additions on the property. | Land | Improvement |
|---|---|---|---|---|
| 2023 | $6,091 | $470,270 | $0 | $0 |
| 2022 | $5,682 | $456,580 | $0 | $0 |
| 2021 | $5,955 | $443,290 | $0 | $0 |
| 2020 | $5,907 | $437,170 | $0 | $0 |
| 2019 | $5,884 | $427,350 | $0 | $0 |
| 2018 | $5,919 | $419,390 | $0 | $0 |
| 2017 | $6,011 | $410,770 | $0 | $0 |
| 2016 | $6,147 | $402,330 | $105,000 | $297,330 |
| 2015 | $6,357 | $399,540 | $74,000 | $325,540 |
| 2014 | $6,414 | $396,370 | $60,000 | $336,370 |
Property History
| Date | Event | Price | Change | Sq Ft Price |
|---|---|---|---|---|
| 06/10/2025 06/10/25 | For Sale | $1,050,000 | -- | $340 / Sq Ft |
Purchase History
| Date | Type | Sale Price | Title Company |
|---|---|---|---|
| Warranty Deed | $105,900 | Aurora Title | |
| Warranty Deed | $85,000 | -- |
Mortgage History
| Date | Status | Loan Amount | Loan Type |
|---|---|---|---|
| Closed | $137,000 | New Conventional | |
| Closed | $45,000 | Credit Line Revolving | |
| Closed | $190,000 | No Value Available |
About the Listing Agent

Diana Roca has never been one to do things halfway. So when you work with her towards the sale of purchase of a home, you can count on her to listen carefully to your goals, dreams and then conduct the necessary research to ensure you explore every opportunity. That's just Diana. She wouldn't do it any other way.
If you're considering the sale or purchase of a home in the Space Coast area, don't settle for an ordinary real estate agent. Choose Diana Roca to truly 'Explore Every
Diana's Other Listings
Source: Space Coast MLS (Space Coast Association of REALTORS®)
MLS Number: 1048421
APN: 26-36-24-01-0000E.0-0001.00
- 3338 Cappio Dr
- 6045 Annelo Dr
- 3350 Cappannelle Dr
- 3220 Cappannelle Dr
- 3230 Cappannelle Dr
- 3240 Cappannelle Dr
- 5837 Arlington Cir
- 3250 Cappannelle Dr
- 3290 Cappannelle Dr
- 3260 Cappannelle Dr
- 3266 Helmsdale Ct
- 3265 Helmsdale Ct
- 586 Wethersfield Place
- 585 Lake Victoria Cir
- 733 Spring Valley Dr
- 757 Spring Valley Dr
- 597 Pine Forest Ct
- 763 Green Valley Ln
- 3300 Deer Lakes Dr
- 656 Jubilee St
- 2745 Bosque Cir Unit 307
- 2765 Bosque Cir Unit 102
- 2705 Bosque Cir
- 3039 Burghley Park Way
- 656 Jubilee St
- 5404 High Pasture Way
- 6285 N Highway 1
- 5212 Outlook Dr
- 315 Tangle Run Blvd Unit 1023
- 315 Tangle Run Blvd Unit 1016
- 706 Palmer Way
- 3682 Durksly Dr
- 940 Wimbledon Dr
- 3136 Constellation Dr
- 1367 Cypress Trace Dr
- 3243 Casare Dr
- 3283 Casare Dr
- 296 Sandy Run
- 1003 Cedarbrook Ct
- 4892 Erin Ln
