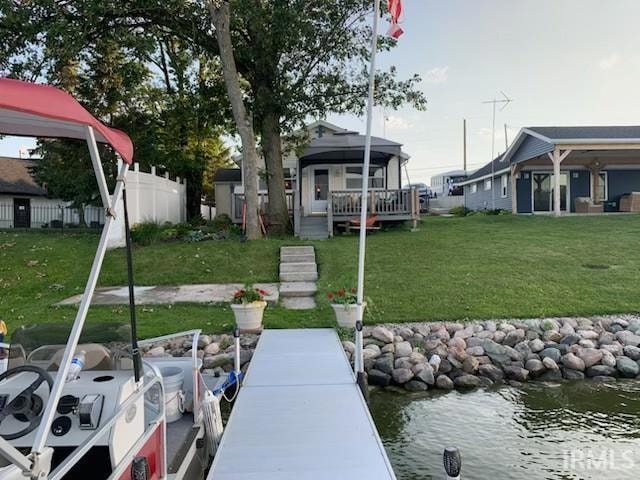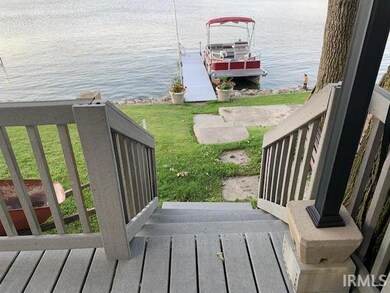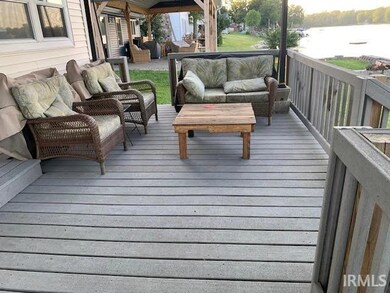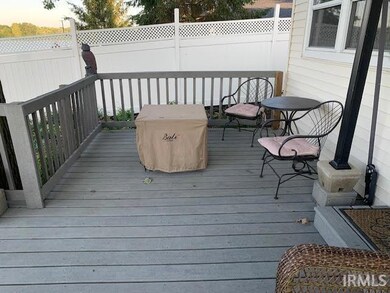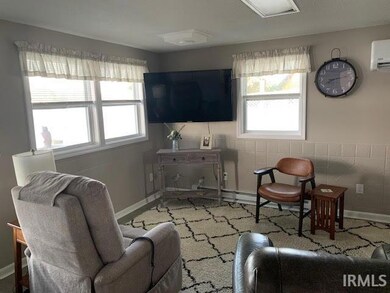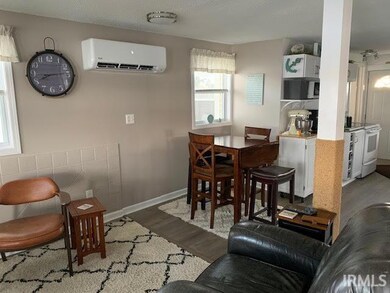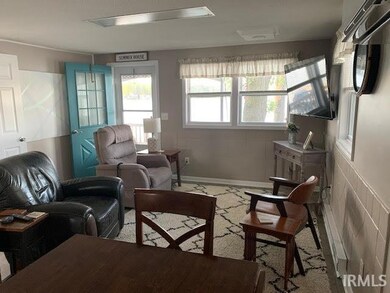
3298 N Skinner Lake Dr W Albion, IN 46701
Highlights
- 40 Feet of Waterfront
- Open Floorplan
- Ranch Style House
- Pier or Dock
- Lake Property
- Backs to Open Ground
About This Home
As of July 2025Turn Key Lakefront Cottage on Skinner Lake located off Hwy 8 in Albion. Approx 20 minutes from FTW. SKI 1-4pm, fishing, swimming, boating. This home is move. in ready. Pontoon. & Pier stay. NEW TEAROFF ROOF on Home & Shed. Public Sewer $69.50 per month. 6" well. Water Softener is owned. Spacious Deck replaced with a canopy that stays. Beautiful Landscaped yard. Many updates inside: Vinyl Plank Flooring (waterproof), Trim replaced on the windows, New Mini-Split for AC/Heat and this cools down the entire house. Lots of storage in the WHITE cabinets in the Kitchen and Stainless Frig Stays as well as the stove, Washer & Dryer. Water Heater replaced. Separate Laundry Room. Bathroom has a new "Comfort Toilet" and. a large storage cabinet and tiled shower. Shed is the pump house. Replaced Doors & Storm Doors. New curtains & blinds will stay.
Last Agent to Sell the Property
Coldwell Banker Real Estate Group Brokerage Phone: 260-705-7569 Listed on: 07/04/2025

Home Details
Home Type
- Single Family
Est. Annual Taxes
- $1,117
Year Built
- Built in 1940
Lot Details
- 5,837 Sq Ft Lot
- Lot Dimensions are 40x144
- 40 Feet of Waterfront
- Lake Front
- Backs to Open Ground
- Partially Fenced Property
- Landscaped
- Sloped Lot
- Property is zoned R2
Home Design
- Ranch Style House
- Cabin
- Slab Foundation
- Shingle Roof
- Vinyl Construction Material
Interior Spaces
- 730 Sq Ft Home
- Open Floorplan
- Vinyl Flooring
- Crawl Space
- Electric Dryer Hookup
Kitchen
- Electric Oven or Range
- Laminate Countertops
- Disposal
Bedrooms and Bathrooms
- 2 Bedrooms
- 1 Full Bathroom
- Bathtub with Shower
Home Security
- Storm Doors
- Fire and Smoke Detector
Parking
- Gravel Driveway
- Off-Street Parking
Accessible Home Design
- ADA Inside
Outdoor Features
- Sun Deck
- Waterski or Wakeboard
- Lake Property
- Lake, Pond or Stream
- Covered Deck
Schools
- Albion Elementary School
- Central Noble Jr/Sr Middle School
- Central Noble Jr/Sr High School
Utilities
- Central Air
- Private Company Owned Well
- Well
Listing and Financial Details
- Assessor Parcel Number 57-12-16-200-054.000-008
Community Details
Overview
- Sunset Beach Subdivision
Recreation
- Pier or Dock
Similar Homes in Albion, IN
Home Values in the Area
Average Home Value in this Area
Property History
| Date | Event | Price | Change | Sq Ft Price |
|---|---|---|---|---|
| 07/31/2025 07/31/25 | Sold | $219,900 | 0.0% | $301 / Sq Ft |
| 07/05/2025 07/05/25 | Pending | -- | -- | -- |
| 07/04/2025 07/04/25 | For Sale | $219,900 | +189.3% | $301 / Sq Ft |
| 09/11/2019 09/11/19 | Sold | $76,000 | -15.5% | $104 / Sq Ft |
| 08/29/2019 08/29/19 | Pending | -- | -- | -- |
| 08/18/2019 08/18/19 | For Sale | $89,900 | +189.8% | $123 / Sq Ft |
| 12/05/2013 12/05/13 | Sold | $31,019 | -60.7% | $42 / Sq Ft |
| 10/30/2013 10/30/13 | Pending | -- | -- | -- |
| 07/30/2013 07/30/13 | For Sale | $79,000 | -- | $108 / Sq Ft |
Tax History Compared to Growth
Agents Affiliated with this Home
-
Terrie Grabner

Seller's Agent in 2025
Terrie Grabner
Coldwell Banker Real Estate Group
(260) 705-7569
26 Total Sales
-
Trey Forbes

Buyer's Agent in 2025
Trey Forbes
Weichert Realtors - Hoosier Heartland
(260) 318-0929
210 Total Sales
-
Keith Forbes

Seller Co-Listing Agent in 2019
Keith Forbes
Weichert Realtors - Hoosier Heartland
(260) 318-2788
85 Total Sales
-
Patty Seutter

Buyer's Agent in 2019
Patty Seutter
Century 21 Bradley Realty, Inc
(260) 302-1899
127 Total Sales
-
Christy Thomson

Seller's Agent in 2013
Christy Thomson
RE/MAX
(260) 316-9940
189 Total Sales
-
N
Buyer's Agent in 2013
NEIAR NonMember
NonMember NEIAR
Map
Source: Indiana Regional MLS
MLS Number: 202525916
APN: 57-12-16-200-053.000-008
- 0000 E 125 N
- 615 E South St
- Tbd S 50 W
- 615 Walnut Dr
- 516 N Liberty Dr
- 108 Harrison St
- 313 S Oak St
- 401 River Crest Ct
- 703 Rolling River Run
- 706 Taylor Ln
- 180 W 500 N
- 303 Renee Way
- 1184 N 25 W
- 3118 E Us Highway 6
- 7032 Main St
- 1158 E Summitt St
- 7283 N 450 E
- 2205 Carnoustie Cir
- Lot #178 Carnoustie Cir
- 325 W Us Highway 6
